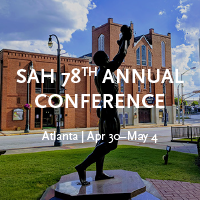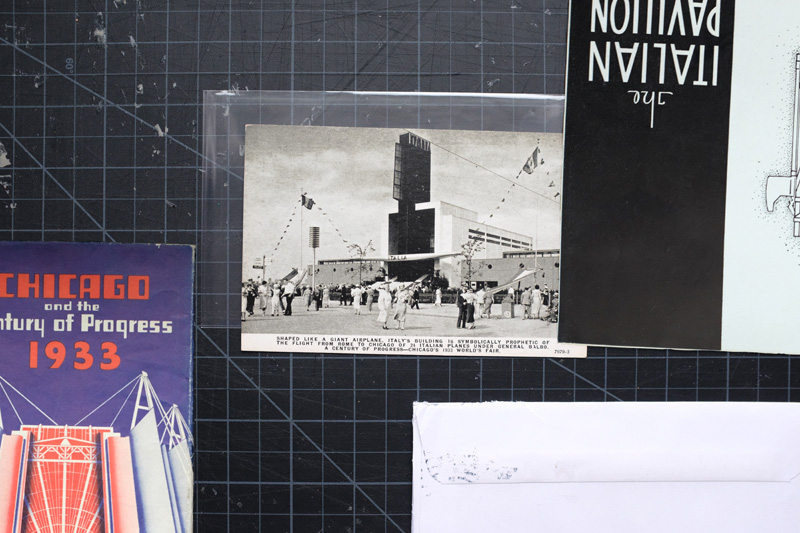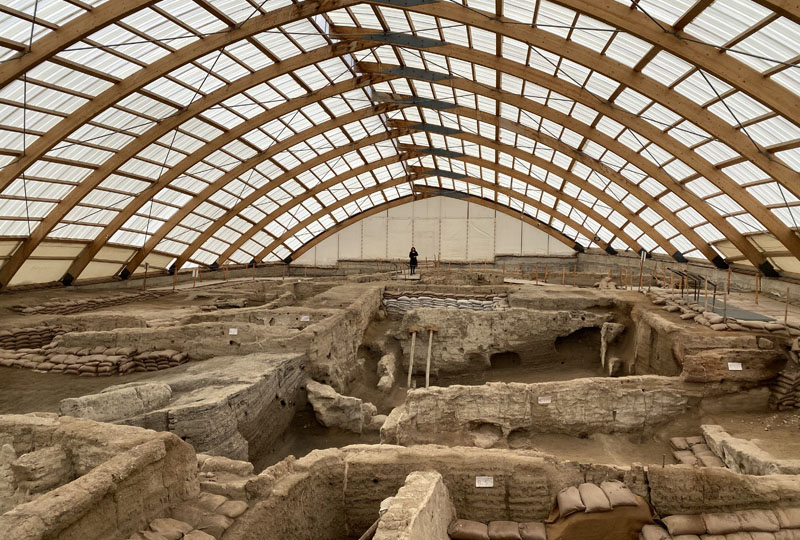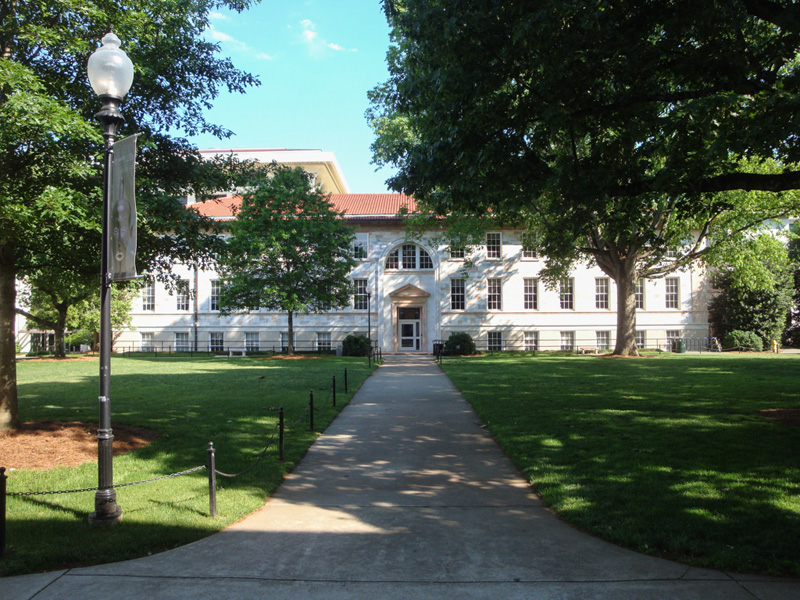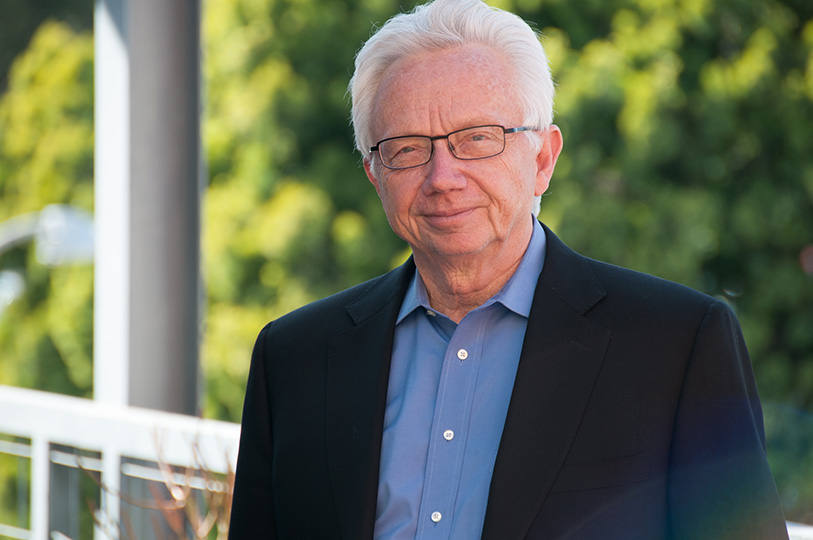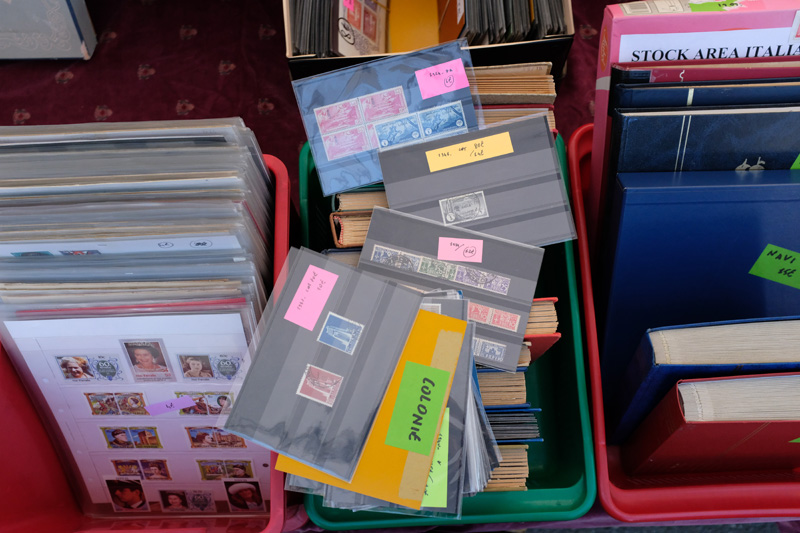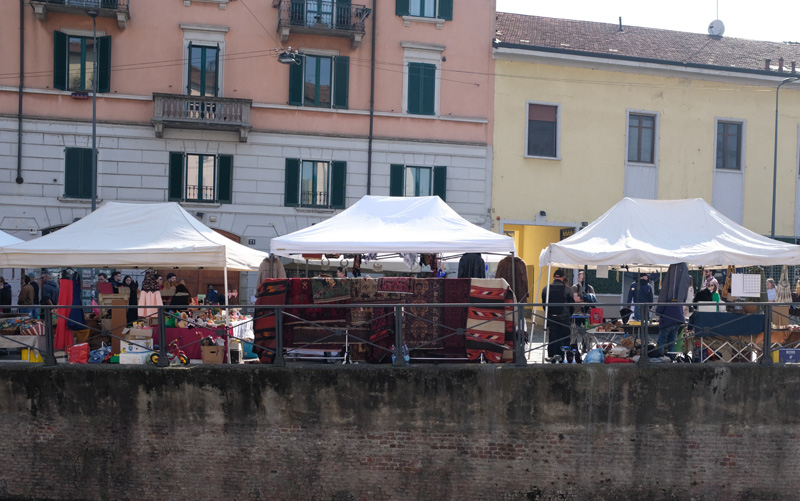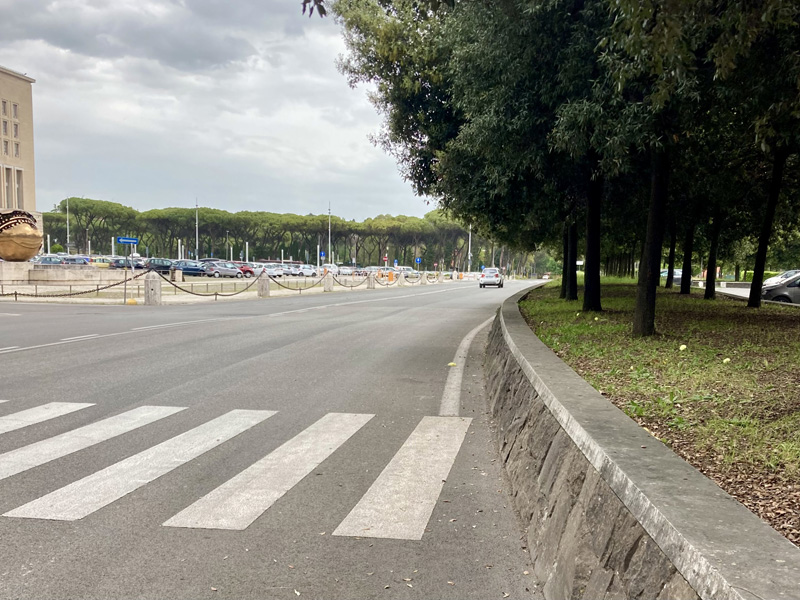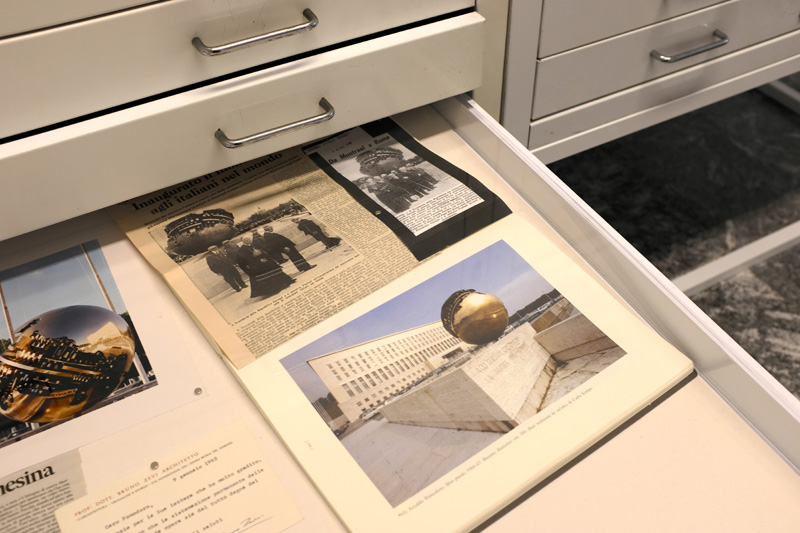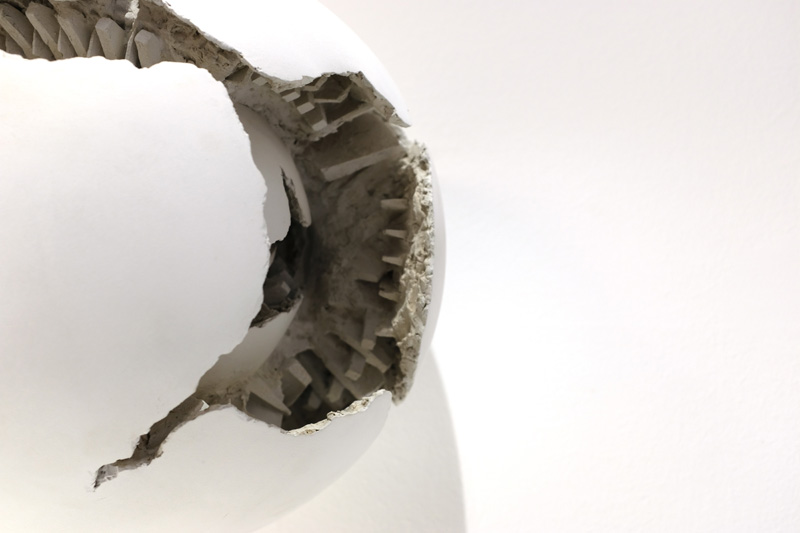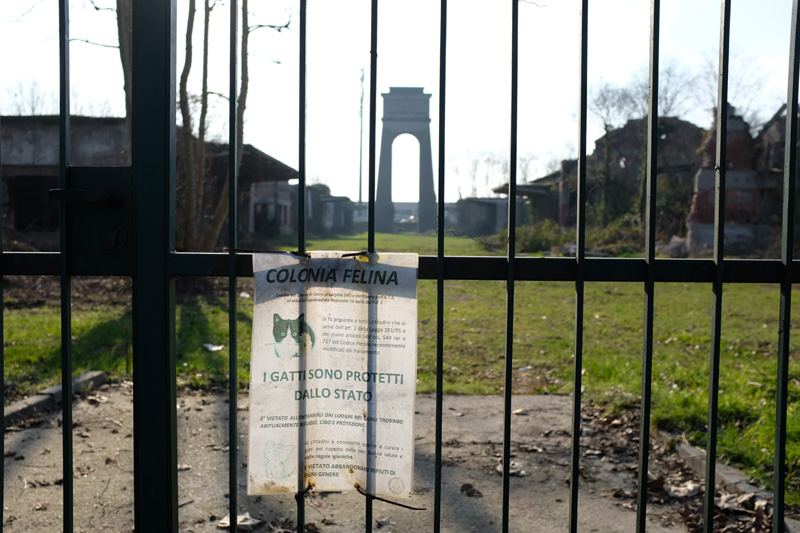-
Membership
Membership
Anyone with an interest in the history of the built environment is welcome to join the Society of Architectural Historians -
Conferences
Conferences
SAH Annual International Conferences bring members together for scholarly exchange and networking -
Publications
Publications
Through print and digital publications, SAH documents the history of the built environment and disseminates scholarshipLatest Issue:
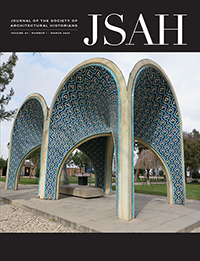
-
Programs
Programs
SAH promotes meaningful engagement with the history of the built environment through its programsMember Programs
-
Jobs & Opportunities
Jobs & Opportunities
SAH provides resources, fellowships, and grants to help further your career and professional life -
Support
Support
We invite you to support the educational mission of SAH by making a gift, becoming a member, or volunteering -
About
About
SAH promotes the study, interpretation, and conservation of the built environment worldwide for the benefit of all
SAH Archipedia Highlights: William Sydney Pittman
May 30, 2023
by
Catherine Boland Erkkila, SAH Archipedia/BUS Managing Editor
William Sidney Pittman (1875–1958) began his architectural studies at Tuskegee Institute, earning a degree in woodwork and architectural-mechanical drawing in 1897. He was the first Black student accepted to what was then called the Drexel Institute of Art, Science and Industry in Philadelphia, where he completed a program in architecture and mechanical drawing in 1900. Pittman returned to Tuskegee that year as head of the department of architectural drawing. While at Tuskegee, he designed several campus buildings and oversaw all campus construction. In 1906 Pittman relocated to Washington, D.C., to establish a practice there—only the second Black architect to do so (Calvin Brent is thought to be the first). One of his most important commissions was the Negro Building (1907) at the Jamestown Ter-Centennial Exposition in Norfolk, Virginia, which provided his practice significant exposure. In 1913, Pittman relocated to Dallas, Texas, with his wife, Portia Washington, who was the daughter of Booker T. Washington, and their three children. There he became the first practicing Black architect in the state, and over the course of his career designed over 50 buildings across the country. Six of these building are included in SAH Archipedia.
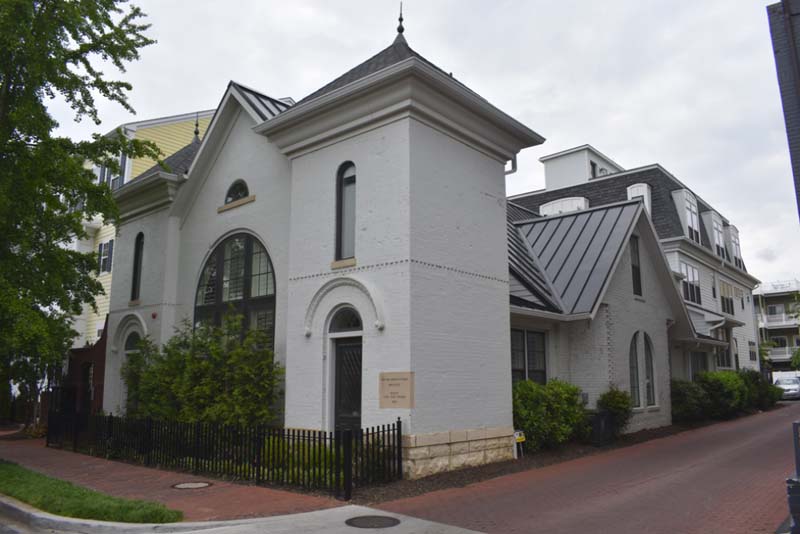
Morton Street Church
Photograph by Vyta Pivo
Now part of a condominium development, Morton Street Church originally served as a religious and social anchor for Washington, D.C.’s African American neighborhood of Columbia Heights. Among the neighborhood’s most well-known residents was Duke Ellington, who lived here in the early 1920s. Built for the Trinity African Methodist Episcopal (AME) Zion Church, the structure was William Sidney Pittman’s first commission as a professional architect and the last of his three remaining religious designs in the city. The building took up a small corner of the block and featured two bulky towers with pitched roofs; the central structure in between the towers also fashioned a sloping roof with a set of arched windows. READ MORE
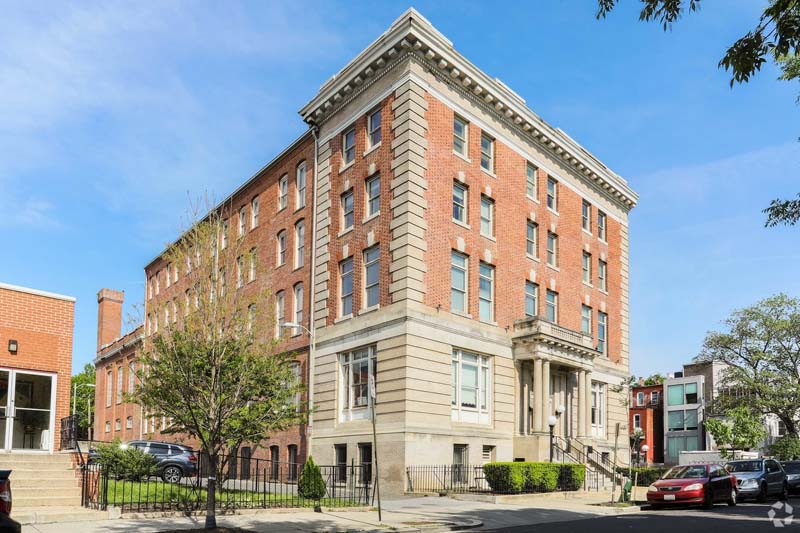
Thurgood Marshall Center for Service and Heritage (Anthony Bowen Branch YMCA)
Photograph courtesy BlackPressUSA
Located in Washington, D.C.’s Shaw neighborhood, near T Street and 12th Street NW, the Anthony Bowen Branch of the Young Men's Christian Association (YMCA) is the earliest surviving YMCA structure built by and for African Americans. In addition to serving as an important Christian anchor for the community and promoting the growth and development of Washington's Black youth, the YMCA presented an exceptionally impressive building. At the time of its completion in 1908, it was the tallest non-residential structure on the block and served as evidence of the strength of the neighboring and national Black community. READ MORE
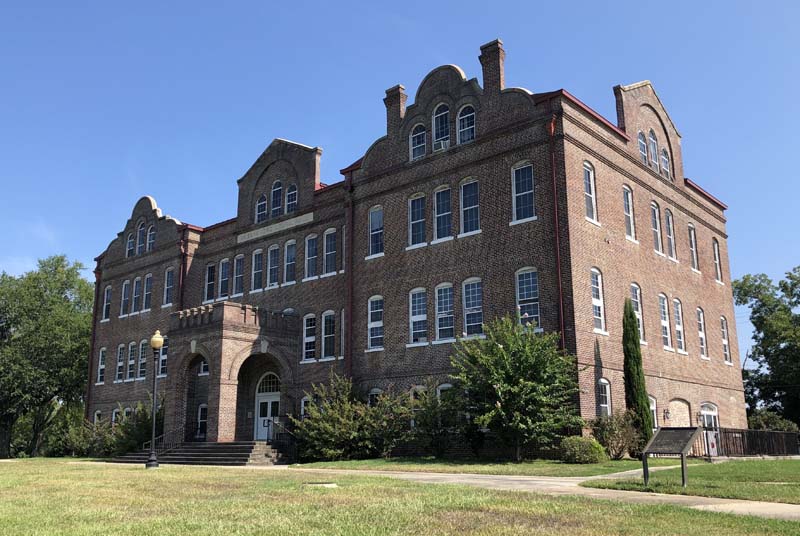
Milbank Hall (Milbank Agricultural Building), Tuskegee Institute
Photograph by Mark Hilton for hmdb.org
Alumnus Pittman designed Tuskegee Institute’s Milbank Agricultural Building in 1909. Named for Jeremiah Milbank, a founder of the Borden Milk Company, and funded by his daughter, Elizabeth Milbank Anderson, the new agricultural building housed laboratories, offices, and classrooms. The large brick, three-and-a-half-story building has visually thin walls with shallow reveals at the windows. The square-headed window openings lack the variations in shape, size, and rhythm with which his predecessor, Robert Robinson Taylor, typically enlivened walls elsewhere on campus. The building featured roofing slate, a rare material at Tuskegee. The Jacobean curving gables and protruding porch establish a new motif for the school’s expanding agricultural campus. READ MORE
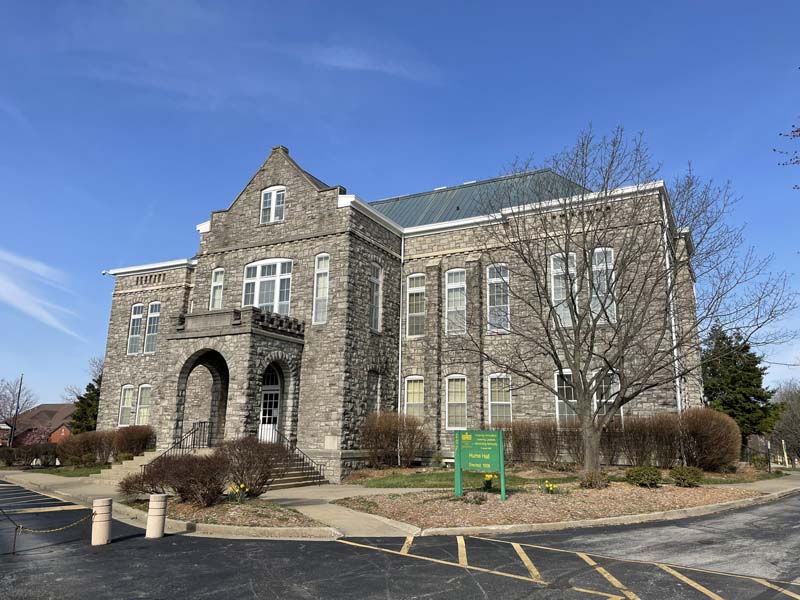
Hume Hall, Kentucky State University
Photograph by Jason Edwards
Hume Hall originally housed the college library, auditorium, and chapel for the Kentucky Normal School for Colored Persons (now Kentucky State University) in Frankfort. Built in 1909 by William Sidney Pittman, this was second building erected for the first state-sponsored institution of higher learning for African Americans in Kentucky. Once commanding the crest of the hill high above downtown Frankfort and the state capitol, the green space around Hume Hall has been diminished by later buildings and roadways. READ MORE
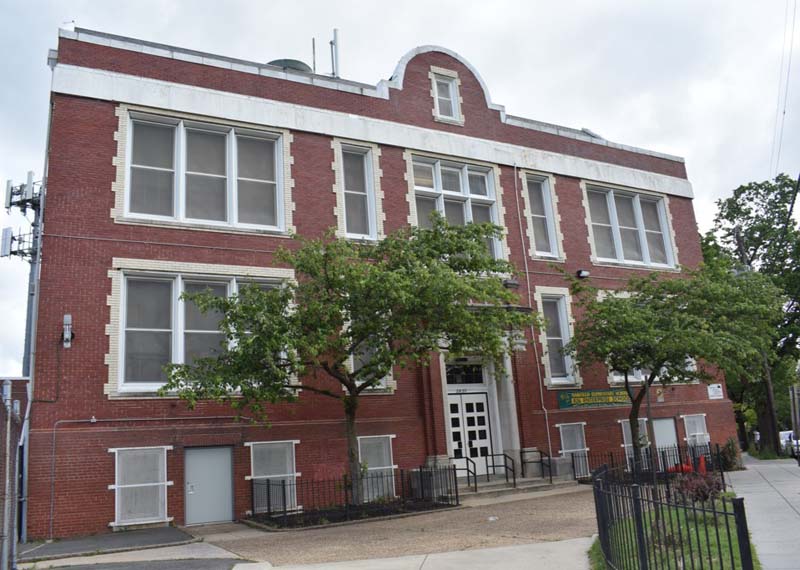
Garfield Elementary Public School
Photograph by Vyta Pivo
Garfield Elementary Public School is located in the Anacostia neighborhood at the intersection of Alabama Avenue and Jasper Street in Southeast Washington, D.C. It was meant to replace the whites-only Hamilton Road School, built in 1887, thus indicating an ongoing demographic shift in the neighborhood. Designed by William Sidney Pittman and constructed in 1910, the project was Pittman's second school in the area; the other being the Fairmount Heights School in Maryland. Though racially segregated, the school nevertheless displays a broader concern on the part of the District's Board of Education to ensure better and safer buildings for its student population. Educational institutions were likewise important sources of revenue for practicing African American architects like Pittman. READ MORE
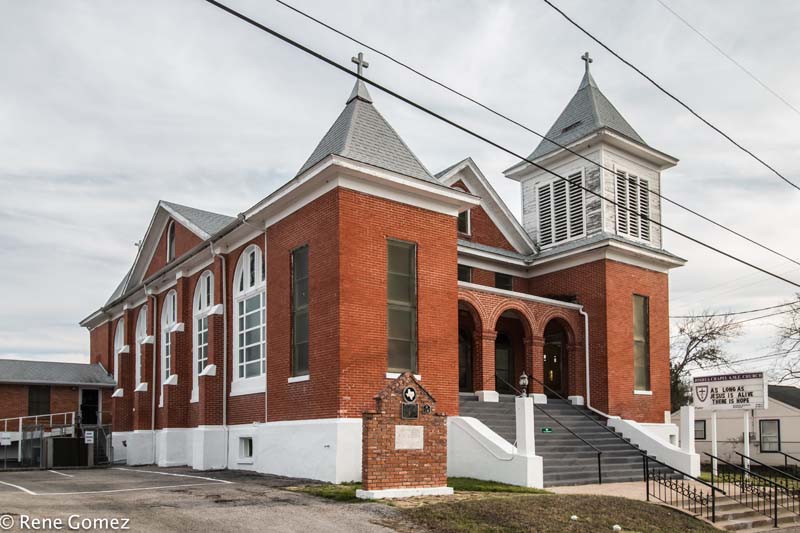
Joshua Chapel AME Church
Photograph by Renelibrary, CC BY-SA 4.0
First organized in 1876, the congregation was named for its pastor, who founded other African Methodist Episcopal churches in the state. The church’s traditional nave plan was rendered in red brick resting on a raised plaster-covered base. The central entrance is recessed between two square towers of different heights with pyramidal roofs and is fronted by a triple-arched portico. A boldly projecting roof eave continues around the building like a belt course, tying all the parts together. READ MORE
Row White
Lorem ipsum dolor sit amet, consectetur adipiscing elit, sed do eiusmod tempor incididunt ut labore et dolore magna aliqua. Ut enim ad minim veniam, quis nostrud exercitation ullamco laboris nisi ut aliquip ex ea commodo consequat. Duis aute irure dolor in reprehenderit in voluptate velit esse cillum dolore eu fugiat nulla pariatur. Excepteur sint occaecat cupidatat non proident, sunt in culpa qui officia deserunt mollit anim id est laborum.
Row BG Green
Lorem ipsum dolor sit amet, consectetur adipiscing elit, sed do eiusmod tempor incididunt ut labore et dolore magna aliqua. Ut enim ad minim veniam, quis nostrud exercitation ullamco laboris nisi ut aliquip ex ea commodo consequat. Duis aute irure dolor in reprehenderit in voluptate velit esse cillum dolore eu fugiat nulla pariatur. Excepteur sint occaecat cupidatat non proident, sunt in culpa qui officia deserunt mollit anim id est laborum.
Row Gray
Lorem ipsum dolor sit amet, consectetur adipiscing elit, sed do eiusmod tempor incididunt ut labore et dolore magna aliqua. Ut enim ad minim veniam, quis nostrud exercitation ullamco laboris nisi ut aliquip ex ea commodo consequat. Duis aute irure dolor in reprehenderit in voluptate velit esse cillum dolore eu fugiat nulla pariatur. Excepteur sint occaecat cupidatat non proident, sunt in culpa qui officia deserunt mollit anim id est laborum.
Row Green
Lorem ipsum dolor sit amet, consectetur adipiscing elit, sed do eiusmod tempor incididunt ut labore et dolore magna aliqua. Ut enim ad minim veniam, quis nostrud exercitation ullamco laboris nisi ut aliquip ex ea commodo consequat. Duis aute irure dolor in reprehenderit in voluptate velit esse cillum dolore eu fugiat nulla pariatur. Excepteur sint occaecat cupidatat non proident, sunt in culpa qui officia deserunt mollit anim id est laborum.
Row CP Dark
Lorem ipsum dolor sit amet, consectetur adipiscing elit, sed do eiusmod tempor incididunt ut labore et dolore magna aliqua. Ut enim ad minim veniam, quis nostrud exercitation ullamco laboris nisi ut aliquip ex ea commodo consequat. Duis aute irure dolor in reprehenderit in voluptate velit esse cillum dolore eu fugiat nulla pariatur. Excepteur sint occaecat cupidatat non proident, sunt in culpa qui officia deserunt mollit anim id est laborum.
Heading 1
Lorem ipsum dolor sit amet, consectetur adipiscing elit, sed do eiusmod tempor incididunt ut labore et dolore magna aliqua. Ut enim ad minim veniam, quis nostrud exercitation ullamco laboris nisi ut aliquip ex ea commodo consequat. Duis aute irure dolor in reprehenderit in voluptate velit esse cillum dolore eu fugiat nulla pariatur. Excepteur sint occaecat cupidatat non proident, sunt in culpa qui officia deserunt mollit anim id est laborum.
Heading 2
Lorem ipsum dolor sit amet, consectetur adipiscing elit, sed do eiusmod tempor incididunt ut labore et dolore magna aliqua. Ut enim ad minim veniam, quis nostrud exercitation ullamco laboris nisi ut aliquip ex ea commodo consequat. Duis aute irure dolor in reprehenderit in voluptate velit esse cillum dolore eu fugiat nulla pariatur. Excepteur sint occaecat cupidatat non proident, sunt in culpa qui officia deserunt mollit anim id est laborum.
Heading 3
Lorem ipsum dolor sit amet, consectetur adipiscing elit, sed do eiusmod tempor incididunt ut labore et dolore magna aliqua. Ut enim ad minim veniam, quis nostrud exercitation ullamco laboris nisi ut aliquip ex ea commodo consequat. Duis aute irure dolor in reprehenderit in voluptate velit esse cillum dolore eu fugiat nulla pariatur. Excepteur sint occaecat cupidatat non proident, sunt in culpa qui officia deserunt mollit anim id est laborum.
Heading 4
Lorem ipsum dolor sit amet, consectetur adipiscing elit, sed do eiusmod tempor incididunt ut labore et dolore magna aliqua. Ut enim ad minim veniam, quis nostrud exercitation ullamco laboris nisi ut aliquip ex ea commodo consequat. Duis aute irure dolor in reprehenderit in voluptate velit esse cillum dolore eu fugiat nulla pariatur. Excepteur sint occaecat cupidatat non proident, sunt in culpa qui officia deserunt mollit anim id est laborum.
Heading 5
Lorem ipsum dolor sit amet, consectetur adipiscing elit, sed do eiusmod tempor incididunt ut labore et dolore magna aliqua. Ut enim ad minim veniam, quis nostrud exercitation ullamco laboris nisi ut aliquip ex ea commodo consequat. Duis aute irure dolor in reprehenderit in voluptate velit esse cillum dolore eu fugiat nulla pariatur. Excepteur sint occaecat cupidatat non proident, sunt in culpa qui officia deserunt mollit anim id est laborum.
Heading 6
Lorem ipsum dolor sit amet, consectetur adipiscing elit, sed do eiusmod tempor incididunt ut labore et dolore magna aliqua. Ut enim ad minim veniam, quis nostrud exercitation ullamco laboris nisi ut aliquip ex ea commodo consequat. Duis aute irure dolor in reprehenderit in voluptate velit esse cillum dolore eu fugiat nulla pariatur. Excepteur sint occaecat cupidatat non proident, sunt in culpa qui officia deserunt mollit anim id est laborum.
lead
Blockquote: Lorem ipsum dolor sit amet, consectetur adipiscing elit, sed do eiusmod tempor incididunt ut labore et dolore magna aliqua. Ut enim ad minim veniam, quis nostrud exercitation ullamco laboris nisi ut aliquip ex ea commodo consequat. Duis aute irure dolor in reprehenderit in voluptate velit esse cillum dolore eu fugiat nulla pariatur. Excepteur sint occaecat cupidatat non proident, sunt in culpa qui officia deserunt mollit anim id est laborum.
- List Item
- List Item
- List Item
- List Item
- List Item
- List Item
Two Buttons in one paragraph
Expandable List
At the center of SAH Celebrates is the Charnley-Persky House (1891–1892), a National Historic Landmark and a Chicago Landmark designed by Louis Sullivan with assistance from Frank Lloyd Wright, that serves as SAH headquarters. SAH Celebrates highlights the importance of fostering a supportive community whose efforts ensure the stewardship of architectural gems like the Charnley-Persky House.
Proceeds benefit the ongoing maintenance and care of the Charnley-Persky House and SAH's educational programs and publications, including SAH Archipedia and Buildings of the United States.
T. Gunny Harboe, FAIA
Founder, Harboe Architects
Michelangelo Sabatino, PhD
Professor, Director of Ph.D. Program in Architecture, Inaugural John Vinci Distinguished Research Fellow, Illinois Institute of Technology
Founder, Harboe Architects
Michelangelo Sabatino, PhD
Professor, Director of Ph.D. Program in Architecture, Inaugural John Vinci Distinguished Research Fellow, Illinois Institute of Technology
Laurence O. Booth, FAIA
Booth Hansen Architects
Rebekah Coffman
Chicago History Museum
Stuart Cohen, FAIA
Cohen-Hacker Architects
Thomas M. Dietz
Alison Fisher
Art Institute of Chicago
Scott Fortman
Institute of Classical Architecture and Art, Chicago-Midwest Chapter
Keith Goad
The Keith Goad Group, Berkshire Hathaway Home Services Chicago
Chandra Goldsmith
IIT CoA Board of Advisors
Barbara Gordon
Frank Lloyd Wright Building Conservancy
Eleanor Gorski
Chicago Architecture Center
Stuart Graff
Frank Lloyd Wright Foundation
Julie Hacker, FAIA
Cohen-Hacker Architects
Sarah Herda
Graham Foundation
Harry Hunderman, FAIA
Wiss, Janney, Elstner Associates, Inc
Lisa Key
Driehaus Museum
Nancy and Thomas Klein
SAH Chicago Chapter
Thomas Leslie
University of Illinois at Urbana-Champaign
Jen Masengarb
AIA Chicago
Bonnie McDonald
Landmarks Illinois
Justin Miller
Docomomo US/Chicago
Ward Miller
Preservation Chicago
Heather Hyde Minor
University of Notre Dame
Keith N. Morgan, FSAH
SAH Past President
Sarah Rogers Morris
University of Illinois at Chicago
John K. Notz Jr.
SAH Benefactor Member
Keith Olsen
Olsen Vranas Architects
Abby Persky
Chicago, IL
Laurie Petersen
Charnley-Persky House Board Member
Charlie Pipal
School of the Art Institute of Chicago
Deborah Slaton
Wiss, Janney, Elstner Assocites, Inc.
Cynthia Vranas
Mies Van der Rohe Society
Cynthia Weese, FAIA
Weese, Langley, Weese Architects and Charnley-Persky House Board Member
Ernie Wong
Commission on Chicago Landmarks
Booth Hansen Architects
Rebekah Coffman
Chicago History Museum
Stuart Cohen, FAIA
Cohen-Hacker Architects
Thomas M. Dietz
Jaeger Nickola Kuhlman & Associates
Art Institute of Chicago
Scott Fortman
Institute of Classical Architecture and Art, Chicago-Midwest Chapter
Keith Goad
The Keith Goad Group, Berkshire Hathaway Home Services Chicago
Chandra Goldsmith
IIT CoA Board of Advisors
Barbara Gordon
Frank Lloyd Wright Building Conservancy
Eleanor Gorski
Chicago Architecture Center
Stuart Graff
Frank Lloyd Wright Foundation
Julie Hacker, FAIA
Cohen-Hacker Architects
Sarah Herda
Graham Foundation
Harry Hunderman, FAIA
Wiss, Janney, Elstner Associates, Inc
Lisa Key
Driehaus Museum
Nancy and Thomas Klein
SAH Chicago Chapter
Thomas Leslie
University of Illinois at Urbana-Champaign
Jen Masengarb
AIA Chicago
Bonnie McDonald
Landmarks Illinois
Justin Miller
Docomomo US/Chicago
Ward Miller
Preservation Chicago
Heather Hyde Minor
University of Notre Dame
Keith N. Morgan, FSAH
SAH Past President
Sarah Rogers Morris
University of Illinois at Chicago
John K. Notz Jr.
SAH Benefactor Member
Keith Olsen
Olsen Vranas Architects
Abby Persky
Chicago, IL
Laurie Petersen
Charnley-Persky House Board Member
Charlie Pipal
School of the Art Institute of Chicago
Deborah Slaton
Wiss, Janney, Elstner Assocites, Inc.
Chris-Annmarie Spencer, AIA, NOMA
AIA Chicago Foundation
Cynthia Vranas
Mies Van der Rohe Society
Cynthia Weese, FAIA
Weese, Langley, Weese Architects and Charnley-Persky House Board Member
Ernie Wong
Commission on Chicago Landmarks
Download the prospectus for information about sponsorship and advertising opportunities. Please contact Ben Thomas at 312-573-1365 if you have questions.
Category Dropdown
OOTB Cards
Card
Card.Alt

Card Title
Card Text - Lorem ipsum dolor sit amet, consectetur adipiscing elit, sed do eiusmod tempor incididunt ut labore et dolore magna aliqua.

Card Title
Card Text - Lorem ipsum dolor sit amet, consectetur adipiscing elit, sed do eiusmod tempor incididunt ut labore et dolore magna aliqua.

Card Title
Card Text - Lorem ipsum dolor sit amet, consectetur adipiscing elit, sed do eiusmod tempor incididunt ut labore et dolore magna aliqua.
Card.Simple

Card Title
Card Text - Lorem ipsum dolor sit amet, consectetur adipiscing elit, sed do eiusmod tempor incididunt ut labore et dolore magna aliqua.
Card.Hero
Card Title
Card Text - Lorem ipsum dolor sit amet, consectetur adipiscing elit, sed do eiusmod tempor incididunt ut labore et dolore magna aliqua.

Card Title
Card Text - Lorem ipsum dolor sit amet, consectetur adipiscing elit, sed do eiusmod tempor incididunt ut labore et dolore magna aliqua.
Card Title
Card Text - Lorem ipsum dolor sit amet, consectetur adipiscing elit, sed do eiusmod tempor incididunt ut labore et dolore magna aliqua.

Card Title
Card Text - Lorem ipsum dolor sit amet, consectetur adipiscing elit, sed do eiusmod tempor incididunt ut labore et dolore magna aliqua.
Card ButtonCustom Cards
List.Custom Card
List.Custom Card 2 Column
List.Custom Card 3 Column
List.Custom Card 4 Column
Detail.Card
Detail.Card Alt
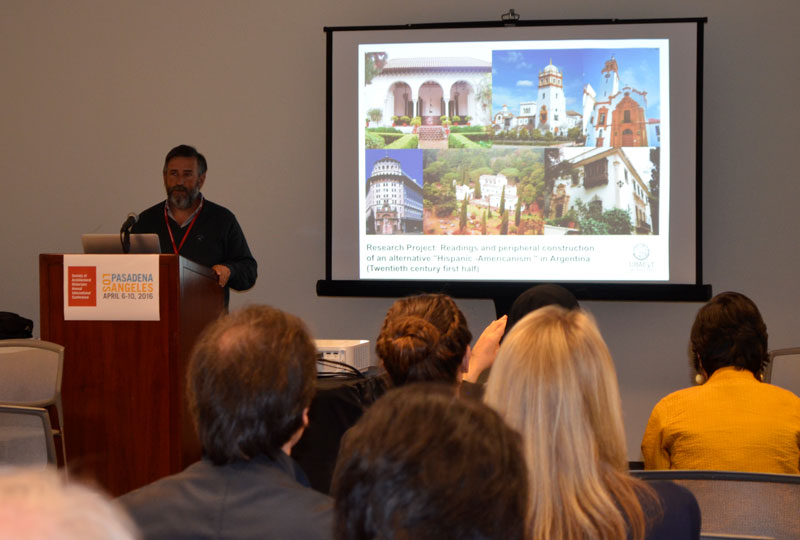
Annual Conference Fellowships
Conference fellowships support session chairs and speakers participating in the SAH Annual International Conference.
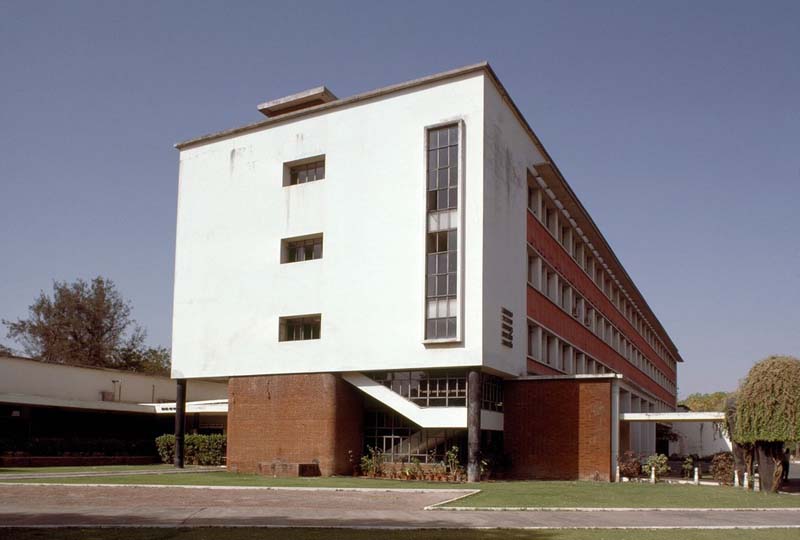

Detail.Card Simple
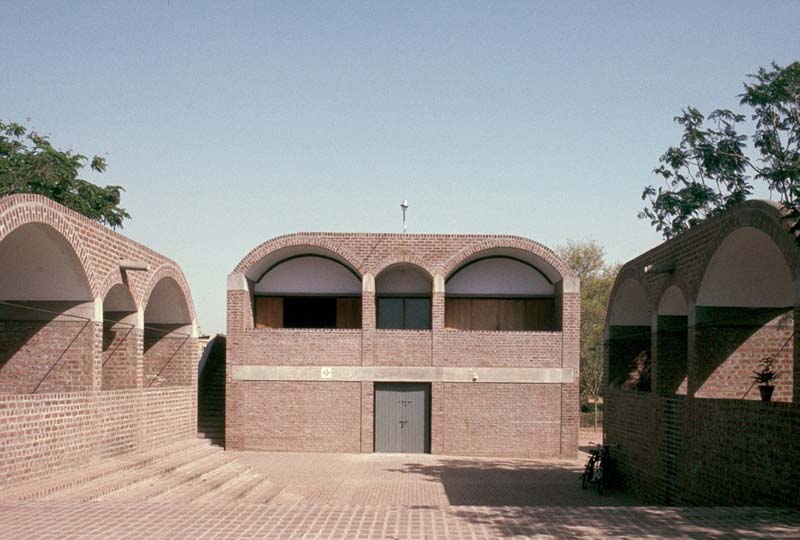
Another Card Title With Extra Text
This is a card summary. Has a limit of 255 characters. We can increase that if you think we need more text.
Detail.Card Hero


Content Types
Blogs
Blog List
Events
Events List
Events Home Blocks
News
News List
SAH Archipedia Highlights: William Sydney Pittman
May 30, 2023
by
Catherine Boland Erkkila, SAH Archipedia/BUS Managing Editor
William Sidney Pittman (1875–1958) began his architectural studies at Tuskegee Institute, earning a degree in woodwork and architectural-mechanical drawing in 1897. He was the first Black student accepted to what was then called the Drexel Institute of Art, Science and Industry in Philadelphia, where he completed a program in architecture and mechanical drawing in 1900. Pittman returned to Tuskegee that year as head of the department of architectural drawing. While at Tuskegee, he designed several campus buildings and oversaw all campus construction. In 1906 Pittman relocated to Washington, D.C., to establish a practice there—only the second Black architect to do so (Calvin Brent is thought to be the first). One of his most important commissions was the Negro Building (1907) at the Jamestown Ter-Centennial Exposition in Norfolk, Virginia, which provided his practice significant exposure. In 1913, Pittman relocated to Dallas, Texas, with his wife, Portia Washington, who was the daughter of Booker T. Washington, and their three children. There he became the first practicing Black architect in the state, and over the course of his career designed over 50 buildings across the country. Six of these building are included in SAH Archipedia.

Morton Street Church
Photograph by Vyta Pivo
Now part of a condominium development, Morton Street Church originally served as a religious and social anchor for Washington, D.C.’s African American neighborhood of Columbia Heights. Among the neighborhood’s most well-known residents was Duke Ellington, who lived here in the early 1920s. Built for the Trinity African Methodist Episcopal (AME) Zion Church, the structure was William Sidney Pittman’s first commission as a professional architect and the last of his three remaining religious designs in the city. The building took up a small corner of the block and featured two bulky towers with pitched roofs; the central structure in between the towers also fashioned a sloping roof with a set of arched windows. READ MORE

Thurgood Marshall Center for Service and Heritage (Anthony Bowen Branch YMCA)
Photograph courtesy BlackPressUSA
Located in Washington, D.C.’s Shaw neighborhood, near T Street and 12th Street NW, the Anthony Bowen Branch of the Young Men's Christian Association (YMCA) is the earliest surviving YMCA structure built by and for African Americans. In addition to serving as an important Christian anchor for the community and promoting the growth and development of Washington's Black youth, the YMCA presented an exceptionally impressive building. At the time of its completion in 1908, it was the tallest non-residential structure on the block and served as evidence of the strength of the neighboring and national Black community. READ MORE

Milbank Hall (Milbank Agricultural Building), Tuskegee Institute
Photograph by Mark Hilton for hmdb.org
Alumnus Pittman designed Tuskegee Institute’s Milbank Agricultural Building in 1909. Named for Jeremiah Milbank, a founder of the Borden Milk Company, and funded by his daughter, Elizabeth Milbank Anderson, the new agricultural building housed laboratories, offices, and classrooms. The large brick, three-and-a-half-story building has visually thin walls with shallow reveals at the windows. The square-headed window openings lack the variations in shape, size, and rhythm with which his predecessor, Robert Robinson Taylor, typically enlivened walls elsewhere on campus. The building featured roofing slate, a rare material at Tuskegee. The Jacobean curving gables and protruding porch establish a new motif for the school’s expanding agricultural campus. READ MORE

Hume Hall, Kentucky State University
Photograph by Jason Edwards
Hume Hall originally housed the college library, auditorium, and chapel for the Kentucky Normal School for Colored Persons (now Kentucky State University) in Frankfort. Built in 1909 by William Sidney Pittman, this was second building erected for the first state-sponsored institution of higher learning for African Americans in Kentucky. Once commanding the crest of the hill high above downtown Frankfort and the state capitol, the green space around Hume Hall has been diminished by later buildings and roadways. READ MORE

Garfield Elementary Public School
Photograph by Vyta Pivo
Garfield Elementary Public School is located in the Anacostia neighborhood at the intersection of Alabama Avenue and Jasper Street in Southeast Washington, D.C. It was meant to replace the whites-only Hamilton Road School, built in 1887, thus indicating an ongoing demographic shift in the neighborhood. Designed by William Sidney Pittman and constructed in 1910, the project was Pittman's second school in the area; the other being the Fairmount Heights School in Maryland. Though racially segregated, the school nevertheless displays a broader concern on the part of the District's Board of Education to ensure better and safer buildings for its student population. Educational institutions were likewise important sources of revenue for practicing African American architects like Pittman. READ MORE

Joshua Chapel AME Church
Photograph by Renelibrary, CC BY-SA 4.0
First organized in 1876, the congregation was named for its pastor, who founded other African Methodist Episcopal churches in the state. The church’s traditional nave plan was rendered in red brick resting on a raised plaster-covered base. The central entrance is recessed between two square towers of different heights with pyramidal roofs and is fronted by a triple-arched portico. A boldly projecting roof eave continues around the building like a belt course, tying all the parts together. READ MORE
News Home Blocks
SAH Archipedia Highlights: William Sydney Pittman
May 30, 2023
by
Catherine Boland Erkkila, SAH Archipedia/BUS Managing Editor
William Sidney Pittman (1875–1958) began his architectural studies at Tuskegee Institute, earning a degree in woodwork and architectural-mechanical drawing in 1897. He was the first Black student accepted to what was then called the Drexel Institute of Art, Science and Industry in Philadelphia, where he completed a program in architecture and mechanical drawing in 1900. Pittman returned to Tuskegee that year as head of the department of architectural drawing. While at Tuskegee, he designed several campus buildings and oversaw all campus construction. In 1906 Pittman relocated to Washington, D.C., to establish a practice there—only the second Black architect to do so (Calvin Brent is thought to be the first). One of his most important commissions was the Negro Building (1907) at the Jamestown Ter-Centennial Exposition in Norfolk, Virginia, which provided his practice significant exposure. In 1913, Pittman relocated to Dallas, Texas, with his wife, Portia Washington, who was the daughter of Booker T. Washington, and their three children. There he became the first practicing Black architect in the state, and over the course of his career designed over 50 buildings across the country. Six of these building are included in SAH Archipedia.

Morton Street Church
Photograph by Vyta Pivo
Now part of a condominium development, Morton Street Church originally served as a religious and social anchor for Washington, D.C.’s African American neighborhood of Columbia Heights. Among the neighborhood’s most well-known residents was Duke Ellington, who lived here in the early 1920s. Built for the Trinity African Methodist Episcopal (AME) Zion Church, the structure was William Sidney Pittman’s first commission as a professional architect and the last of his three remaining religious designs in the city. The building took up a small corner of the block and featured two bulky towers with pitched roofs; the central structure in between the towers also fashioned a sloping roof with a set of arched windows. READ MORE

Thurgood Marshall Center for Service and Heritage (Anthony Bowen Branch YMCA)
Photograph courtesy BlackPressUSA
Located in Washington, D.C.’s Shaw neighborhood, near T Street and 12th Street NW, the Anthony Bowen Branch of the Young Men's Christian Association (YMCA) is the earliest surviving YMCA structure built by and for African Americans. In addition to serving as an important Christian anchor for the community and promoting the growth and development of Washington's Black youth, the YMCA presented an exceptionally impressive building. At the time of its completion in 1908, it was the tallest non-residential structure on the block and served as evidence of the strength of the neighboring and national Black community. READ MORE

Milbank Hall (Milbank Agricultural Building), Tuskegee Institute
Photograph by Mark Hilton for hmdb.org
Alumnus Pittman designed Tuskegee Institute’s Milbank Agricultural Building in 1909. Named for Jeremiah Milbank, a founder of the Borden Milk Company, and funded by his daughter, Elizabeth Milbank Anderson, the new agricultural building housed laboratories, offices, and classrooms. The large brick, three-and-a-half-story building has visually thin walls with shallow reveals at the windows. The square-headed window openings lack the variations in shape, size, and rhythm with which his predecessor, Robert Robinson Taylor, typically enlivened walls elsewhere on campus. The building featured roofing slate, a rare material at Tuskegee. The Jacobean curving gables and protruding porch establish a new motif for the school’s expanding agricultural campus. READ MORE

Hume Hall, Kentucky State University
Photograph by Jason Edwards
Hume Hall originally housed the college library, auditorium, and chapel for the Kentucky Normal School for Colored Persons (now Kentucky State University) in Frankfort. Built in 1909 by William Sidney Pittman, this was second building erected for the first state-sponsored institution of higher learning for African Americans in Kentucky. Once commanding the crest of the hill high above downtown Frankfort and the state capitol, the green space around Hume Hall has been diminished by later buildings and roadways. READ MORE

Garfield Elementary Public School
Photograph by Vyta Pivo
Garfield Elementary Public School is located in the Anacostia neighborhood at the intersection of Alabama Avenue and Jasper Street in Southeast Washington, D.C. It was meant to replace the whites-only Hamilton Road School, built in 1887, thus indicating an ongoing demographic shift in the neighborhood. Designed by William Sidney Pittman and constructed in 1910, the project was Pittman's second school in the area; the other being the Fairmount Heights School in Maryland. Though racially segregated, the school nevertheless displays a broader concern on the part of the District's Board of Education to ensure better and safer buildings for its student population. Educational institutions were likewise important sources of revenue for practicing African American architects like Pittman. READ MORE

Joshua Chapel AME Church
Photograph by Renelibrary, CC BY-SA 4.0
First organized in 1876, the congregation was named for its pastor, who founded other African Methodist Episcopal churches in the state. The church’s traditional nave plan was rendered in red brick resting on a raised plaster-covered base. The central entrance is recessed between two square towers of different heights with pyramidal roofs and is fronted by a triple-arched portico. A boldly projecting roof eave continues around the building like a belt course, tying all the parts together. READ MORE
