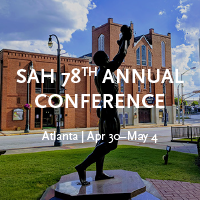-
Membership
Membership
Anyone with an interest in the history of the built environment is welcome to join the Society of Architectural Historians -
Conferences
Conferences
SAH Annual International Conferences bring members together for scholarly exchange and networking -
Publications
Publications
Through print and digital publications, SAH documents the history of the built environment and disseminates scholarshipLatest Issue:
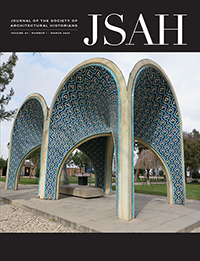
-
Programs
Programs
SAH promotes meaningful engagement with the history of the built environment through its programsMember Programs
-
Jobs & Opportunities
Jobs & Opportunities
SAH provides resources, fellowships, and grants to help further your career and professional life -
Support
Support
We invite you to support the educational mission of SAH by making a gift, becoming a member, or volunteering -
About
About
SAH promotes the study, interpretation, and conservation of the built environment worldwide for the benefit of all
SAH Archipedia Highlights: Atlanta
Mar 27, 2025
by
Ann Gilkerson, Managing Editor SAH Archipedia + BUS
In recognition of the 78th SAH Annual International Conference in Atlanta (April 30 – May 4, 2025), the SAH Archipeda homepage presents a trove of information for both in person visitors and armchair travelers.
Begin with an introductory essay on Georgia, and then explore over 50 building entries on the architectural and urban history of Atlanta and environs. Below we have highlighted four significant Atlanta buildings or neighborhoods on the SAH Archipedia homepage that will also be featured on conference tours.
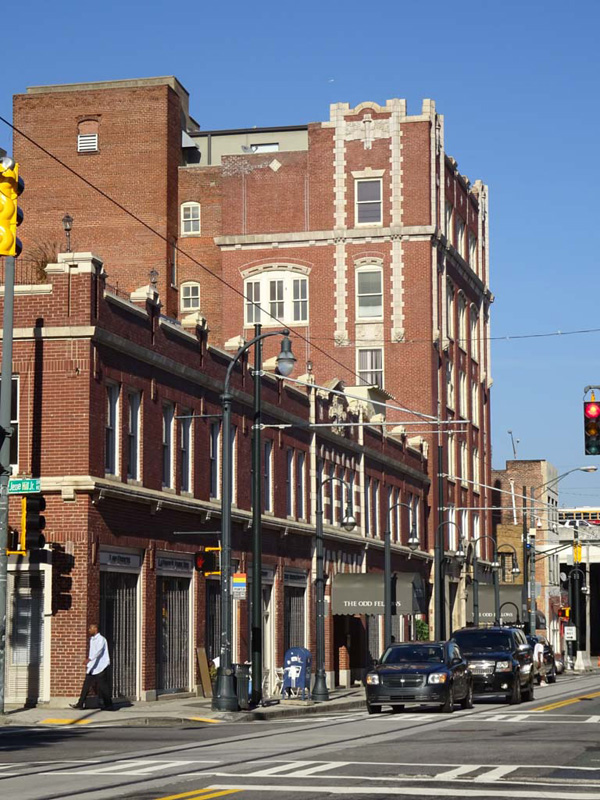
Atlanta’s iconic Black neighborhood, Sweet Auburn, the subject of three SAH conference tours, will trace the early twentieth century rise of the emerging Black middle class along Auburn Avenue in the era of the Green Book, its gradual decline in the 1960’s, and subsequent efforts to revive the area in the last several decades.
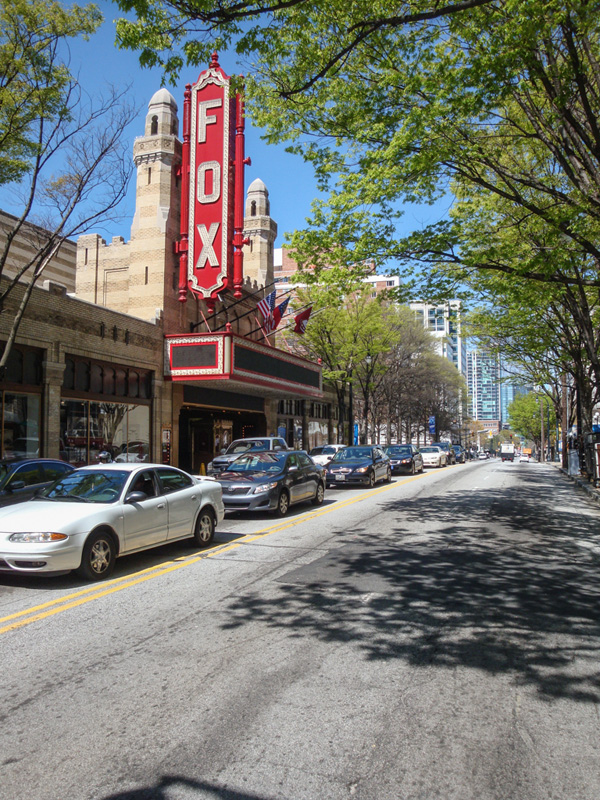
Originating as the Atlanta headquarters for the Shriners, then completed in 1929 by William Fox as part of the majestic movie theatre Fox chain, the building was designed in an Islamic and Egyptian Revival style by the local firm of Marye, Alger and Vinour. It thrived for the next thirty years as Atlanta’s premier movie palace, but by the late 1960’s was much diminished. In the early 1970’s, the theatre was a catalyst for the city’s historic preservation movement, was rescued from demolition, and was reborn as a successful concert and event venue. The Fox Theatre will be featured on a conference tour.
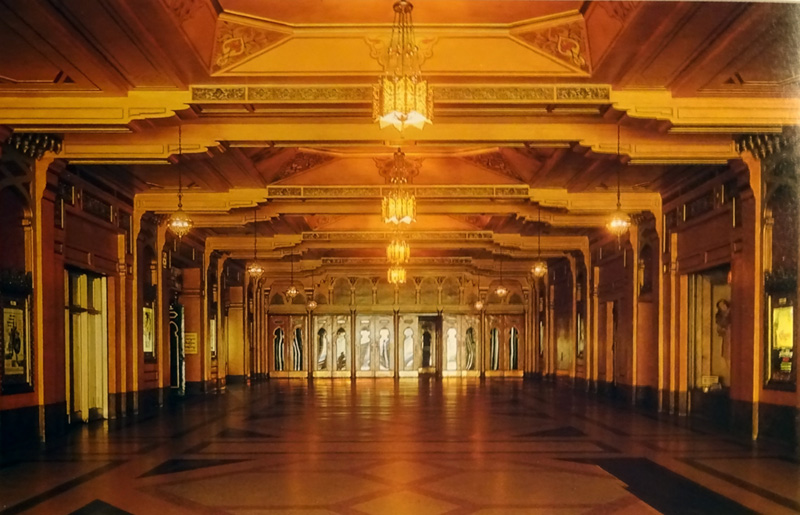
Fox Theater interior
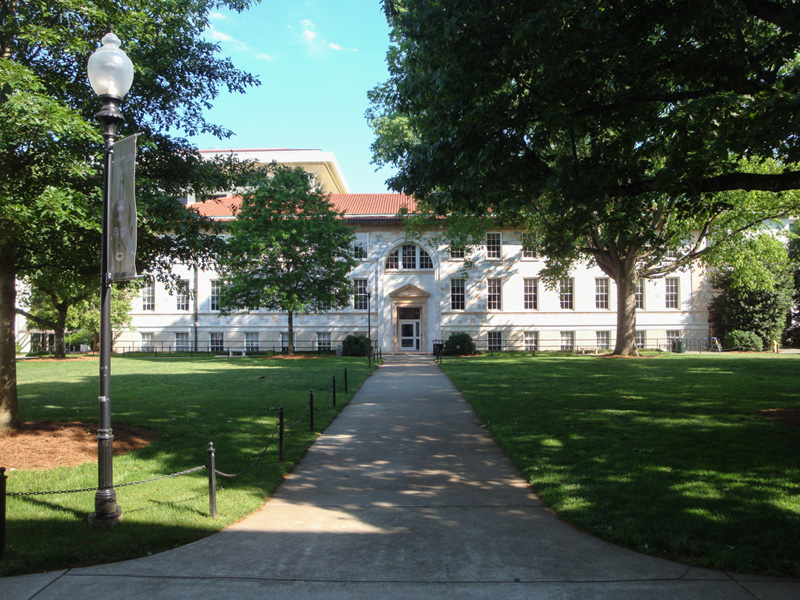
With a 1915 master plan and quadrangle designed by Beaux-Arts architect Henry Hornbostel, Emory University’s campus in the Druid Hills neighborhood was shaped by classical design until the 1960’s, when the university commissioned modernist Paul Rudolph to remodel the interior of the Pitts Theology Library and design the Cannon Chapel. In the 1980’s, postmodernist Michael Graves was commissioned to renovate and then expand an earlier Quad building by Hornbostel to create the Michael C. Carlos Museum (1985-2004), home to a wonderful collection of ancient art. The Quad will be the focus of a conference walking tour.
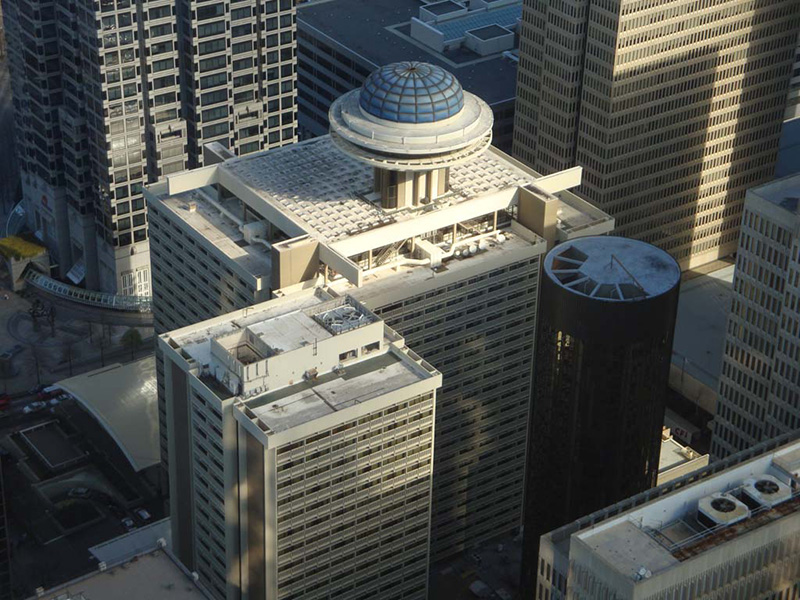
In 1967 Atlanta architect John Portman designed the futuristic 23-story Hyatt Regency Atlanta, his first atrium hotel, that revolutionized business hotel design. Located in downtown’s Peachtree Center, also by him, it was the first of three atrium hotels he built in Atlanta. The Peachtree Center is a multi-use urban center also designed by Portman over a fifty-year period whose many buildings, including the 1961 Atlanta Merchandise Mart, the Hyatt Regency, and the 1985 Marriot Marquis, featured atria, corridors, expanding threads and sky bridges that connected buildings to emphasize the interiority of the entire complex and Portman’s spatial speculations. The Bridge-by-Bridge: Portman’s Peachtree Center tour will be offered three times during the conference.
____________________________________________________________
SAH Archipedia is an authoritative online encyclopedia of the U.S. built environment organized by the Society of Architectural Historians and the University of Virginia Press. It contains histories, photographs, and maps for over 22,000 structures and places. These are mostly buildings, but as you explore SAH Archipedia you will also find landscapes, infrastructure, monuments, artwork, and more. This cross-section of the country demonstrates the richness and diversity of architecture and building practice across many centuries, from mud brick to steel, from ancient cliff dwellings to contemporary office towers—a history that unfolds in individual building entries and thematic essays written by leading architectural historians who survey and explain styles and typologies, materials and techniques, and social and political contexts, from local to state to national levels.
