-
Membership
Membership
Anyone with an interest in the history of the built environment is welcome to join the Society of Architectural Historians -
Conferences
Conferences
SAH Annual International Conferences bring members together for scholarly exchange and networking -
Publications
Publications
Through print and digital publications, SAH documents the history of the built environment and disseminates scholarshipLatest Issue:
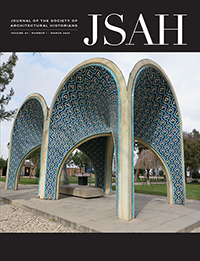
-
Programs
Programs
SAH promotes meaningful engagement with the history of the built environment through its programsMember Programs
-
Jobs & Opportunities
Jobs & Opportunities
SAH provides resources, fellowships, and grants to help further your career and professional life -
Support
Support
We invite you to support the educational mission of SAH by making a gift, becoming a member, or volunteering -
About
About
SAH promotes the study, interpretation, and conservation of the built environment worldwide for the benefit of all
Study Day: The New York Botanical Garden, "An Oasis in the Metropolis"
On September 25th, the SAH Study Day at The New York Botanical Garden coincided with Pope Francis events in the city. Tour participants were warned to allow for extra travel time, but thankfully, taking the Metro-North Harlem Line to the Botanical Garden Station from Manhattan proved quick and easy that morning. There were several practicing architects in our group, as well as historians, designers, landscape/garden enthusiasts, and myself, a PhD candidate in landscape architectural history. I was honored to receive a Scott Opler Endowment for New Scholars Fellowship from SAH, which enabled me to attend.
“The Study Day offer[ed] participants a comprehensive, insider tour of the New York Botanical Garden, one of America’s most renowned urban green spaces, including its historic buildings and rare collections.” The site covers 250 acres and represents a host of impressive natural and designed features, including the Bronx River and a 50-acre remnant of old-growth forest. “Calvert Vaux created the initial design for the Garden, which was further developed by the Olmsted Brothers and then completed by the landscape engineers and architects [John R.] Brinley and [John Swift] Holbrook in the early 1920s.”1
While my dissertation about New York State insane asylum landscapes focuses extensively on intersections between nineteenth-century landscape design, architecture, and the history of psychiatric medicine, it also reflects my ongoing scholarly interest in institutional histories more broadly. I enjoy seeking new ways of understanding how various institutions—large or small—curate and disseminate their history while embracing evolving contemporary mores. The New York Botanical Garden achieves this on a large scale, through its management of plant collections, libraries, archives, research facilities, and public programs.
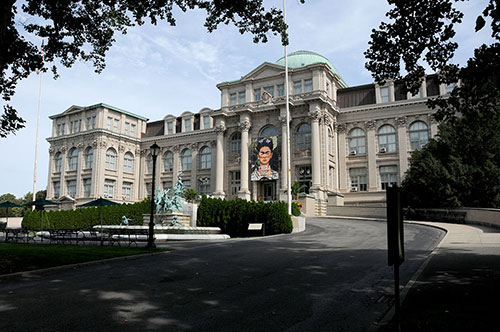
Figure 1: Mertz Library and Art Gallery building, with the Fountain of Life in midground, Charles E. Tefft, Sculptor.
Our Study Day group met at the Mosholu Gate entrance, where Vanessa Sellers, coordinator of the Humanities Institute, and Pauline Saliga, Society of Architectural Historians executive director, greeted us before we made our way into the Beaux-Arts-style library building, designed by Richard W. Gibson (1896). In her introduction, Ms. Sellers emphasized past and present missions of the NYBG as a botanical research facility, educational resource, and public green space. While it once was considered a “living museum,” it is now promoted as an “urban oasis” and national center for plants-based education. The 125th anniversary of the Garden begins in 2016; celebratory events and programming are scheduled throughout the year.
Stephen Simon, the head of Information Services and Archives for the Mertz Library, presented an informative overview of the historical development of the Garden, from its inception during the late nineteenth century, to its connectivity to other green spaces in the Bronx, and significant milestones of the 20th century. Botanist Nathaniel Lord Britton (1859–1934), the first director of NYBG, and his wife Elizabeth Gertrude Knight Britton (1858–1934), an accomplished botanical researcher herself, were instrumental in the establishment of the Garden.2 After visiting the Royal Botanical Gardens at Kew in England in 1888, they were impressed with its multifaceted purpose: pleasure grounds, botanic garden, and public park. They “also admired the … recently built Palm House” conservatory building.3 Kew was a precedent model upon which an American version at NYBG was drawn.
During the morning presentations, several plan drawings, watercolors and photographs pulled from the Mertz Library Collection covered archive tables: a survey drawing of the grounds by Calvert Vaux and Samuel Parsons (blueprint, 1895); a lithograph of the NYBG General Plan based on work by John R. Brinley (1896); watercolors of conservatory design proposals by Lord & Burnham (ca. 1899); an Olmsted Brothers Guide Map that accompanied a 1924 study of the changing institution; Beatrix Jones Farrand’s 1916 design for the Rose Garden; planting plans by Ellen Biddle Shipman for the Ladies Border (1932), etc. These and many others are featured in Elizabeth Barlow Rogers’ essay, “An American Kew” in Flora Illustrata: Great Works from the LuEsther T. Mertz Library of the New York Botanical Garden (Yale University Press, 2014). I highly recommend it for those interested in a synopsis of the early years of the Garden’s development. I also recommend Peter Mickulas’s Britton’s Botanical Empire: The New York Botanical Garden and American Botany, 1888–1929 (New York Botanical Garden Press, 2007).
Susan T. Rodriguez, founding partner and design principal at Ennead Architects, discussed her firm’s designs for the Pfizer Plant Research Laboratory (2007), and the new NYBG Parking Garage (2012),4 as well as the addition to the Mertz Library building for the Steere Herbarium and International Plant Science Center, designed by the firm Polshek and Partners Architects (1990s).5 Although we did not tour these buildings as part of the Study Day, Ms. Rodriguez presented a clear sense of each building’s architectural purpose and design strengths. One of the many impressive features of the Plant Research Laboratory is a “floor-to-ceiling glass curtain wall, running the length of the laboratory, [which] blurs the distinction between interior and exterior to visually extend the laboratory beyond the walls of the building.”6 Plant-based design elements for the Parking Garage, including “precast concrete and channel glass with a metal trellis infill—visually link the design of the new facility to buildings within the Garden proper.”7 The concrete forms were inspired by a tree branch drawing, and then abstracted; vines are growing up the garage trellises.
The Herbarium and International Plant Science Center addition “is a five-story, 70,000 square-foot facility constructed as an addition to the Beaux-Arts style Museum building.”8 It contains over 7.2 million herbarium specimens, “is the fourth largest in the world, and the largest in the Western Hemisphere (…) all plant groups—flowering plants, conifers, ferns, mosses, fungi, lichens, liverworts and algae—are represented”, a large portion of which come from the Americas.9 Even though this addition added much needed research and storage space, it is set behind the Beaux-Arts style museum building, thus it maintains the aesthetic of the original façade when viewed from the front.
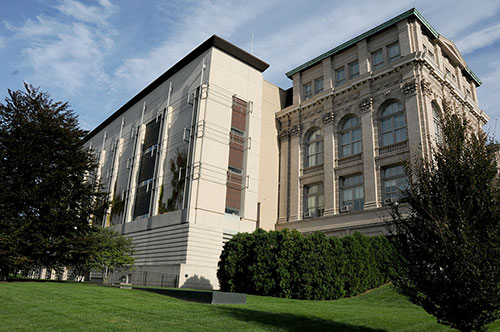
Figure 2: North façade, showing Beaux-Arts Library/Museum Building and Herbarium/International Plant Science Center addition.
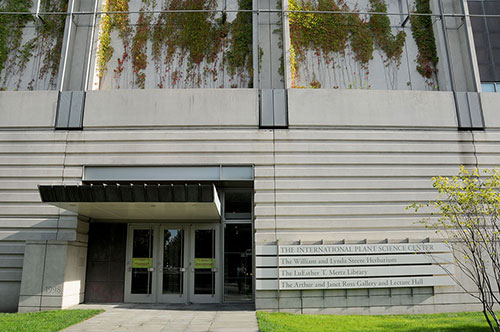
Figure 3: International Plant Science Center, entrance.
Next we ventured outside with Todd Forrest, the Arthur Ross Vice President for Horticulture and Living Collections. As we walked, Mr. Forrest highlighted significant specimens and features of the Gardens, including the double Tulip Tree Allée in front of the Mertz Library/Art Gallery entrance. We stopped at the newly completed Native Plant Garden, designed by Oehme, van Sweden & Associates. This area features “northeastern native landscapes and ecosystems in a modern architectural setting” which include glade, meadow, wetlands, and woodlands examples.10
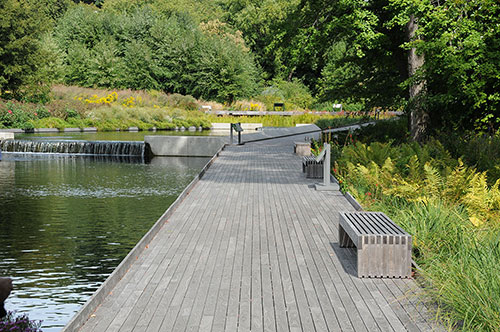
Figure 4: Walkway along the wetlands area of the Native Plant Garden.
We proceeded into the Thain Family Forest, a 50-acre section of old-growth forest in the Garden. Mr. Forrest explained successes and challenges inherent in managing this sizable tract, tested our forest knowledge with questions, and pointed out interesting features, like evidence of glacier retreat on rock outcroppings. He also went into some detail about the impact Hurricane Sandy (2012) had on the forest. All told, about 170 trees were significantly damaged or lost in the Thain Family Forest, some of them quite old. The larger fallen trees, like the one pictured here, created a significant opening in the forest canopy and “pits and mounds” on the forest floor from large root systems being upended. Unless the fallen trees obstructed visitor walkways, they remained where they fell and are being studied by researchers to learn more about biodiversity and forest transition after major storm events.
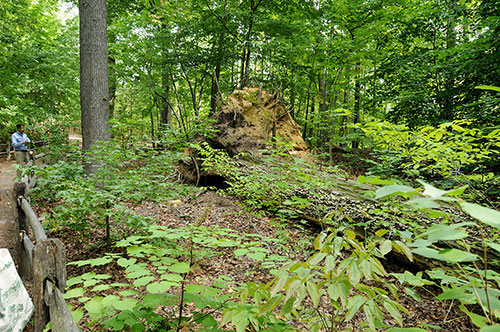
Figure 5: Todd Forrest explaining the “pits and mounds” phenomenon next to a large fallen tree.
For lunch we dined al fresco next to the Bronx River at the newly refurbished Goldman Stone Mill (1840), originally built by the Lorillard family to process tobacco snuff.11
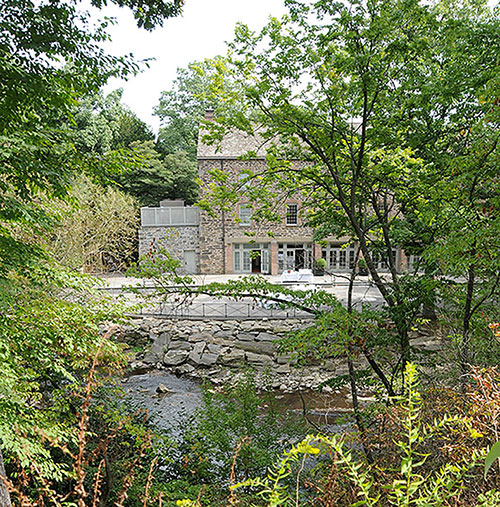
Figure 6: Back of the Goldman Stone Mill where we dined, Bronx River in midground.

Figure 7: Mertz Library materials related to the Stone Mill.
After lunch we boarded the Garden Tram for a pleasant meandering tour of the grounds, stopping briefly at the Peggy Rockefeller Rose Garden—designed by Beatrix Jones Farrand (1916)—before heading to our final tour destination, the iconic Enid A. Haupt Conservatory Building (Lord & Burnham, ca. 1899).
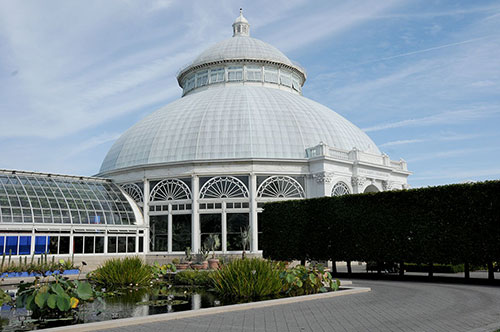
Figure 8: Enid A. Haupt Conservatory, Central Dome.
Architect Page Cowley, of Page Ayres Cowley Architects LLC, enthusiastically discussed several key elements of glasshouse construction and function, highlighting both historic and present-day practices. Ms. Cowley remarked that many Lord & Burnham greenhouses did not have labels, but if one observes that the structures are bolted, that is a telltale Lord & Burnham element. As Elizabeth Barlow Rogers noted, the Conservatory has “nearly an acre under glass” and it “remains the largest nineteenth-century conservatory in the Americas.”12 The Mertz Library at NYBG became the repository for the Lord & Burnham Company records after it closed in 1988.13
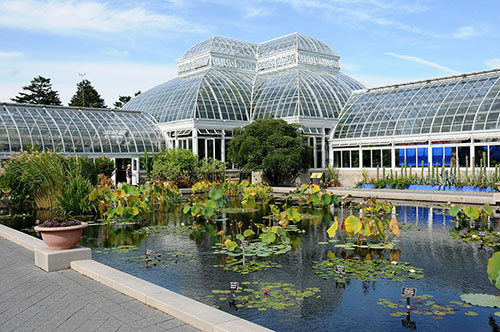
Figure 9: Enid A. Haupt Conservatory, corner view.
A wide range of environments are represented inside the Conservatory, from tropical rain forest to desert; a variety of aquatic and carnivorous plants are also on display, as well as rotating special exhibits like Frida Kahlo: Art, Garden, Life or last year’s Groundbreakers: Great American Gardens and the Women Who Designed Them. Special exhibits coordinate with the Mertz Library and Art Gallery, so for example, paintings and drawings by Frida Kahlo were on display at the Mertz Library while in the Conservatory, recreated elements from Kahlo’s garden at Casa Azul (now the Museo Frida Kahlo, Mexico City) were dotted with native and exotic plants similar to those she grew in Mexico.
The official NYBG Study Day Tour concluded at the Conservatory, although we were encouraged to explore the grounds until closing. I wandered, wanting to photograph the Herbarium building and see the Piet Oudolf planting design for the Seasonal Walk. Much like his planting plans for the Highline (New York) or Lurie Garden (Chicago), the Seasonal Walk reflected the appealing textural dexterity so evident in his work.
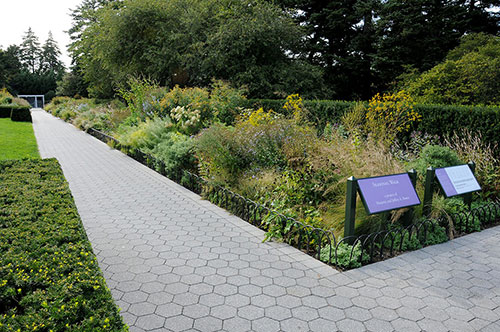
Figure 10: Seasonal Walk, planting plan by Piet Oudolf.
I would like to thank the Society of Architectural Historians, the Scott Opler Endowment for New Scholars, our wonderful tour leaders, and my fellow Study Day participants for creating a spectacular day of exploration and learning.
 Jenn Thomas is landscape architecture PhD candidate in the history/theory track at the University of Illinois at Urbana-Champaign and was a 2013–2014 graduate fellow at the Illinois Program for Research in the Humanities. She has a Bachelor of Arts in art history with a minor in French from the University of Oregon and a Masters of Landscape Architecture with a certificate in Historic Preservation from the University of Colorado Denver. Her dissertation, Madness, Landscape and State: The Emerging Nineteenth-Century Insane Asylum System of New York State, focuses on nineteenth-century public insane asylum landscapes in New York as spatial, verbal, and visual expressions of social ideologies, a state-making apparatus, and components of an emerging state-wide mental health treatment system. More broadly, her research interests center around how institutional design, the history of medicine, and visual and material culture influence individual experience and social narratives that inform American identities through landscape.
Jenn Thomas is landscape architecture PhD candidate in the history/theory track at the University of Illinois at Urbana-Champaign and was a 2013–2014 graduate fellow at the Illinois Program for Research in the Humanities. She has a Bachelor of Arts in art history with a minor in French from the University of Oregon and a Masters of Landscape Architecture with a certificate in Historic Preservation from the University of Colorado Denver. Her dissertation, Madness, Landscape and State: The Emerging Nineteenth-Century Insane Asylum System of New York State, focuses on nineteenth-century public insane asylum landscapes in New York as spatial, verbal, and visual expressions of social ideologies, a state-making apparatus, and components of an emerging state-wide mental health treatment system. More broadly, her research interests center around how institutional design, the history of medicine, and visual and material culture influence individual experience and social narratives that inform American identities through landscape.- Quotes from the NYBG Study Day Tour brochure.
- Elizabeth Barlow Rogers, “An American Kew,” in Flora Illustrata: Great Works from the LuEsther T. Mertz Library of the New York Botanical Garden, eds. Susan M. Fraser and Vanessa Bezemer Sellers (New Haven: Yale University Press, 2014), 270.
- Ibid.
- For more information about the NYBG Pfizer Plant Research Laboratory, see the Ennead Architects project website: http://ennead.com/#/projects/new-york-botanical-garden; for information about the new NYBG Parking Garage, see: http://ennead.com/#/projects/nybg-garage.
- For more information, see “A New Home for the Steere Herbarium”: http://sciweb.nybg.org/science2/newherbariumbuilding.asp.html
- http://ennead.com/#/projects/new-york-botanical-garden
- http://ennead.com/#/projects/nybg-garage
- http://sciweb.nybg.org/science2/newherbariumbuilding.asp.html
- “Overview of the Steere Herbarium,” http://sciweb.nybg.org/science2/OverviewOfTheSteere.asp.html
- Quote from the NYBG Study Day Tour brochure.
- To see what the building looked like in 1936, see the Historic American Buildings Survey (HABS) “Lorillard Snuff Mill, Botanical Gardens, Bronx Park, Bronx County, NY (HABS NY-462) at http://www.loc.gov/item/ny0101/
- Barlow Rogers, 275.
- New York Botanical Garden, Glasshouses: The Architecture of Light and Air (New York: NYBG, 2005), 32.
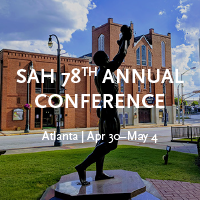

Leave a commentOrder by
Newest on top Oldest on top