-
Membership
Membership
Anyone with an interest in the history of the built environment is welcome to join the Society of Architectural Historians -
Conferences
Conferences
SAH Annual International Conferences bring members together for scholarly exchange and networking -
Publications
Publications
Through print and digital publications, SAH documents the history of the built environment and disseminates scholarshipLatest Issue:
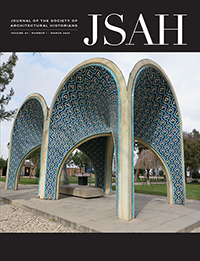
-
Programs
Programs
SAH promotes meaningful engagement with the history of the built environment through its programsMember Programs
-
Jobs & Opportunities
Jobs & Opportunities
SAH provides resources, fellowships, and grants to help further your career and professional life -
Support
Support
We invite you to support the educational mission of SAH by making a gift, becoming a member, or volunteering -
About
About
SAH promotes the study, interpretation, and conservation of the built environment worldwide for the benefit of all
Study Day: The Woolworth Building @ 100
Our day began at the Skyscraper Museum, with about two dozen historians, architects, and passionate amateurs clustered in the museum’s bookstore. The only graduate student in the crowd, I was the fortunate recipient of the Scott Opler Endowment for New Scholars Fellowship, which allowed me to participate in this SAH Study Day. Though my primary dissertation research does not directly concern tall buildings, I am teaching a one-week intensive high school course this summer at Brown on the history of skyscrapers. I am hoping to take my students on a walking tour of downtown Providence as part of this class, so the SAH Study Day presented an excellent opportunity to observe how skyscraper scholars use physical buildings and material artifacts as teaching tools.
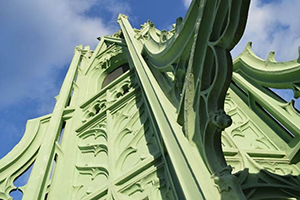
Although I’d visited the Skyscraper Museum before, founder Carol Willis’ introduction shed a whole new light on this unique institution. Processing up the ramp into the main space of the museum, Carol, Gail Fenske, Andrew Scott Dolkart, and consultant Susan Tunick of the Friends of Terra Cotta organization led us on a tour of the current exhibition “The Woolworth Building @ 100.” Featuring many of the original architectural drawings of the building through its various stages of development, the exhibition paints a nuanced and human portrait of collaborators F.W. Woolworth and Cass Gilbert. The exhibit also yields a very visceral understanding of the buildings’ structure and ornamentation, using photographs from the construction, close-ups of the terra cotta panels, and even a block of terra cotta meant to be touched by museum audiences.
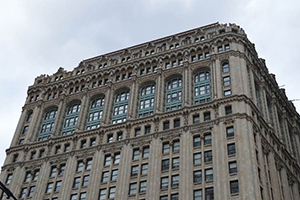
The next portion of our tour took us out into Lower Manhattan’s financial district to examine some essential precedents by Cass Gilbert and his contemporaries. As the winds whipped through Battery Park and temperatures plummeted, we were grateful for a lunchtime in respite of Gilbert’s United States Customs House (1902-1907; now the National Museum of the American Indian). The lush nautical iconography of both interior and exterior recall another age in the history of American commerce, and confirm Gilbert’s impressive command of the classical architectural language. We were particularly lucky to enjoy our lunch in the Collector’s Office, which continues of themes of maritime trade in richly carved wood rather than stone.
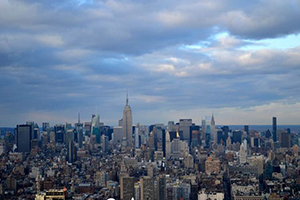
Ready to brave the cold again, we ventured up Broadway to explore such turn-of-the-century behemoths as the Standard Oil, the International Mercantile Marine Company Building, the Equitable Building, and the U.S. Realty and Trinity Buildings. I have taught many of these buildings in architecture courses before, but did not really have a sense of how the masses of Standard Oil stack together or how the Equitable Building hunkers so imposingly on its plot.
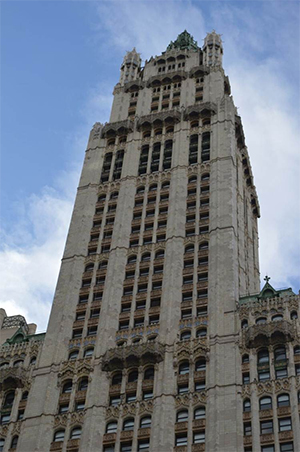
After a stop at Cass Gilbert’s West Street Building (the structure that initially caught the attention of Woolworth), we continued on to examine other contemporary structures such as the Liberty Tower and the AT&T Building. Eventually we found our way to the Woolworth Building, where Gail Fenske explained Gilbert’s subtle and evocative use of coloration in the intricate terra cotta cladding. The Woolworth’s massing is undoubtedly more elegant and well-proportioned than many of its predecessors. The turreted facade with its medieval detailing demonstrates that Gilbert was quite at home working in a Gothic idiom as well as a classical one. The proverbial and literal pinnacle of the day was the climb to the Woolworth’s observation tower, soon to be off-limits due to new construction in the upper floors. 15 flights up and 30 back down to reach the service elevator, this was not an ascent for the faint of heart. By some divine providence, the clouds lifted as we emerged onto the deck, revealing radiant views of Midtown. The Lower Manhattan buildings we had just seen from the ground were now visible from above, dwarfed by the (still) impressive height of the Woolworth. Dazzled by the view and still a bit dizzy from the spiral stairs, I ended the day with a glass of wine enjoyed in the resplendent barrel-vaulted lobby with its glittering mosaics and medieval iconography.
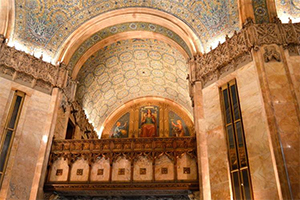
Having worked primarily on the 1920s and 1930s as background research for my work on the New Deal, the turn-of-the-century buildings we toured were somewhat of a revelation to me. Carol, Gail, Andrew, and Susan did a marvelous job of not only conveying the development of skyscraper design in the early twentieth-century but also of evoking the socio-cultural context of the time with its burgeoning monopolies and cut-throat speculative development. One of the other highlights of the day was just seeing how proud Manhattanites are of these buildings. Besides the occasional security guard who objected to twenty-some historians loitering in a historical lobby, most locals we encountered were more than happy to show off the buildings they live and work in. In the lobby of Standard Oil, an attorney stopped to impart some information about the building in the age of the Rockefellers. After this rewarding opportunity to interact with both Lower Manhattan and its people, I feel much more prepared to craft a similar experience on a smaller scale for my high school class this summer.
 Sarah Rovang, Ph.D. Candidate, Brown University
Sarah Rovang, Ph.D. Candidate, Brown University Sarah is a Ph.D. candidate at Brown University in the History of Art and Architecture. She received her BA in architectural history from the University of Virginia in 2010. Her prospective dissertation examines the intersection of modernism and rural electrification efforts (particularly those of the Rural Electrification Administration) during the New Deal. She will be taking a break from her predominantly rural topic this summer to teach a high school course at Brown on the history of skyscrapers.
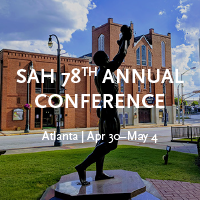

Leave a commentOrder by
Newest on top Oldest on top