-
Membership
Membership
Anyone with an interest in the history of the built environment is welcome to join the Society of Architectural Historians -
Conferences
Conferences
SAH Annual International Conferences bring members together for scholarly exchange and networking -
Publications
Publications
Through print and digital publications, SAH documents the history of the built environment and disseminates scholarshipLatest Issue:
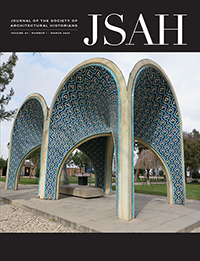
-
Programs
Programs
SAH promotes meaningful engagement with the history of the built environment through its programsMember Programs
-
Jobs & Opportunities
Jobs & Opportunities
SAH provides resources, fellowships, and grants to help further your career and professional life -
Support
Support
We invite you to support the educational mission of SAH by making a gift, becoming a member, or volunteering -
About
About
SAH promotes the study, interpretation, and conservation of the built environment worldwide for the benefit of all
Cuba: Day 3 - Centro Havana and Vedado
After a day in the Old Havana, what was originally contained within the city walls, we continued our exploration of Havana by moving outwards to the area the was developed where the city walls used to stand. We started near the beginning of the Malecón, the 8-kilometer oceanfront walk that was started at the turn of the twentieth century. We first visited the Presidential Palace (1920) designed by Paul Belau and Carlos Maruri. Outside the front of the building were some remains of the original city walls. We only got to poke our head in the front door, as the building now houses the Museum of the Revolution.
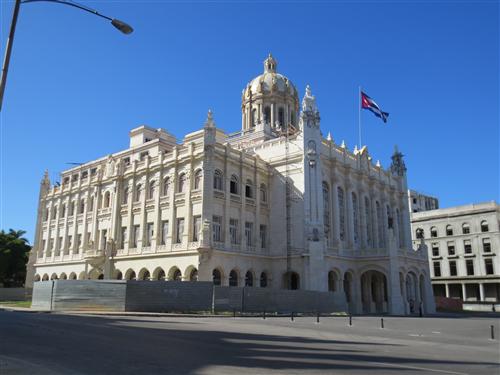
Our walking tour continued up Paseo del Prado, an impressive boulevard with large sculptures of lions capping the landscaped, central walkway at the foot of the street and where Paseo meets Neptuno Street. Even before the walls came down this was a chic carriageway to see and be seen. Originally the walls stood on the east side of the street, which has since been developed. Some of the buildings on this side of the street are the Cine-Teatro Fausto (1938), a sleek Art Deco edifice and the Hotel Sevilla (1908/1923), whose original Moorish-inspired façade is on Trocadero Street.
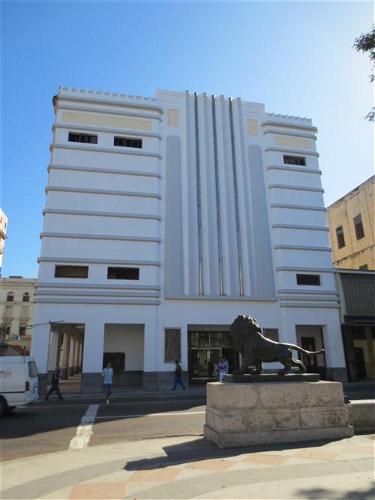
During this walk we also saw two other structures that reminded me of how cosmopolitan and modern Havana was. The first is the 1930 Edificio Bacardí (Bacardí Building). Originally designed in an Italian Renaissance revival style, the design changed after architect Esteban Rodriguez visited the Exposition Internationale des Arts Décoratifs et Industriels Modernes in Paris in 1925. The rich exterior and interior of the building, fashioned from materials from around the world, proudly proclaimed the international success of the Bacardi rum company. The second is the Manzana de Gomez (1894-1917). Seeing the magnificence of this building takes a little more imagination as it has fallen into a state of disrepair. However, this building, which is the size of an entire city block (manzana means block), was the first building of its size dedicated to commercial purposes. It is a European-style shopping arcade with two diagonal passageways that cross in the center. Though plants are sprouting from the architecture in various places within the arcade, one can imagine that in its glory it rivaled the great shopping arcades of Paris and Milan. We learned that there is hope for this structure as there are plans to restore the building as a hotel.

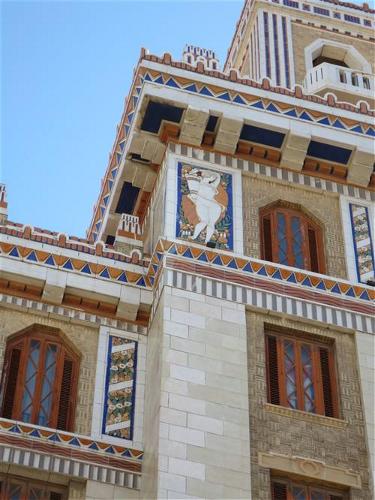
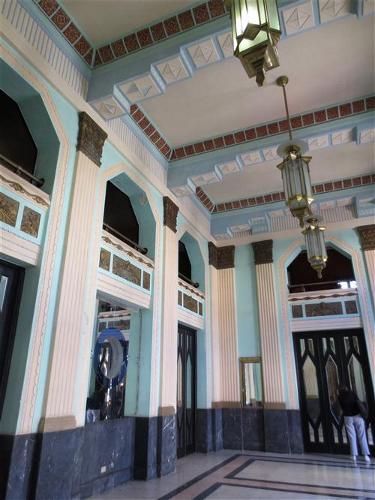
As we continued up Paseo del Prado we passed the Capitolio Nacional (1929). The similarities to another well-known capitol building are unmistakable. The huge expenditure and graft associated with the construction of this building made it a symbol of the corruption of the Machado government, which was overthrown soon after the completion of the Capitolio.
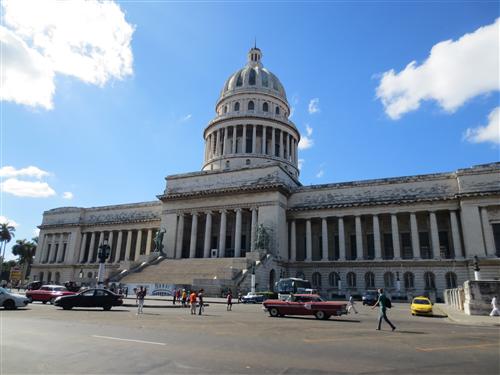
On our way back to the hotel for lunch we passed by the Solimar Building (1944) by Manuel Copado. As Monty commented in the tour notes, “it is a startling presence in the more traditional fabric of Centro Habana,” and I couldn’t have agreed more. Startling yes, and completely captivating!
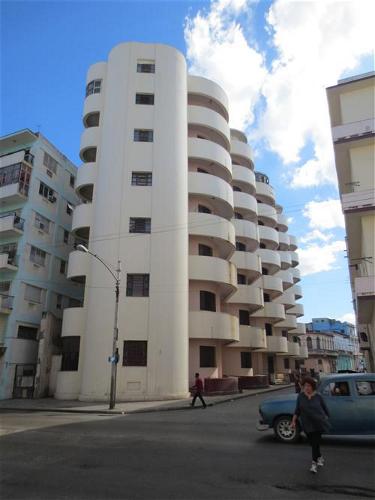
After lunch we continued our walking tour, but this time in the neighborhood of Vedado. Vedado, which means forbidden, got its name from old laws that prohibited the felling of trees in this area. The neighborhood was actively developed in the early twentieth century, and its gridded organization with ample sidewalks and lots of green areas reveals the influence of City Beautiful and Garden City philosophies. We first walked by the Edificio FOCSA (1954-1956). Designed by Ernesto Gómez Sampera and Martin Dominguez, it was the largest reinforced concrete structure in Latin America when it was completed. I can also add the views from the bar at the top are amazing!
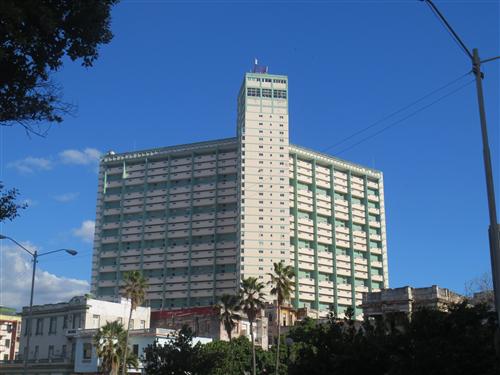
Our walk continued throughout the neighborhood, stopping to admire the exteriors of many early-twentieth century villas that now serve as houses of culture or state. We also saw an amazing Art Deco apartment building, the Edificio Lopez Serrano (1932). The similarities to New York skyscrapers are apparent, and many Cubans jokingly point it out as their Empire State building.
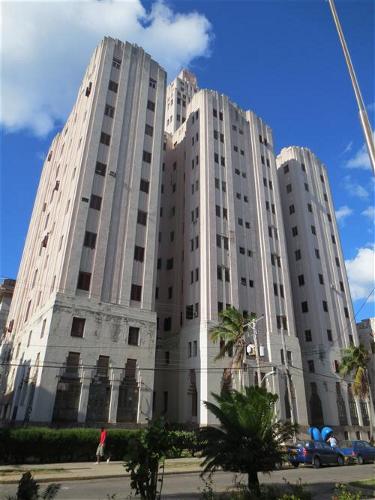
 Erica N. Morawski, Ph.D. Candidate, University of Illinois - Chicago
Erica N. Morawski, Ph.D. Candidate, University of Illinois - Chicago Erica N. Morawski is a Ph.D. candidate in art History at the University of Illinois – Chicago. She received a BA in art history at Tulane University and MA in Art History at the University of Texas at Austin. She is currently completing a dissertation entitled, “Designing Destinations: Hotel Architecture, Urbanism, and American Tourism in Puerto Rico and Cuba.” This work investigates the role of hotels in shaping understandings of national identity, which in turn shaped international relationships, through an approach that systematically ties object and image analysis with social, political, and economic histories. Her work argues that these hotels functioned, and continue to function, like diplomatic cultural attachés—their design shaped politics on the islands, and played a decisive role in shaping past and current international relations.
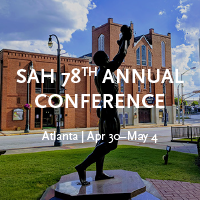

Leave a commentOrder by
Newest on top Oldest on top