-
Membership
Membership
Anyone with an interest in the history of the built environment is welcome to join the Society of Architectural Historians -
Conferences
Conferences
SAH Annual International Conferences bring members together for scholarly exchange and networking -
Publications
Publications
Through print and digital publications, SAH documents the history of the built environment and disseminates scholarshipLatest Issue:
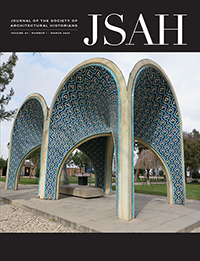
-
Programs
Programs
SAH promotes meaningful engagement with the history of the built environment through its programsMember Programs
-
Jobs & Opportunities
Jobs & Opportunities
SAH provides resources, fellowships, and grants to help further your career and professional life -
Support
Support
We invite you to support the educational mission of SAH by making a gift, becoming a member, or volunteering -
About
About
SAH promotes the study, interpretation, and conservation of the built environment worldwide for the benefit of all
Cuba: Day 5 - Havana Modernism
Today we were treated to a day of Havana Modernism led by Cuban architect and historian Eduardo Luis Rodriguez. The author of numerous books on 20th century Cuban architecture, Eduardo Luis also curated Architecture and Revolution in Cuba, 1959-1969 at the Storefront for Art and Architecture in New York in 2004. We met up with Eduardo at the Colegio de Arquitectos (Institute of Architects, 1944-1947) at the corner of Humboldt and Infanta streets. Infanta is the broad street that delineates Centro Havana from Vedado. Eduardo Luis sees this building as one of the turning points toward modernism in Cuba. The current building replaced a neoclassical structure that used to stand on the same spot. To the left of the building is a later addition, the College of Architects’ Rental Office Building (1953-1956). This Miesian-inspired building is evidence of the Cuban architecture community’s participation in practices of international modernism, though the architects unfortunately did not consider the climate when incorporating a large façade of unshaded glazing in the design. Likewise, Eduardo Luis pointed out an apartment complex across the street done by the same architect who did the Bacardí building. Gone is the Art Deco emphasis on decoration in favor of a more streamlined design focused on rationalism.
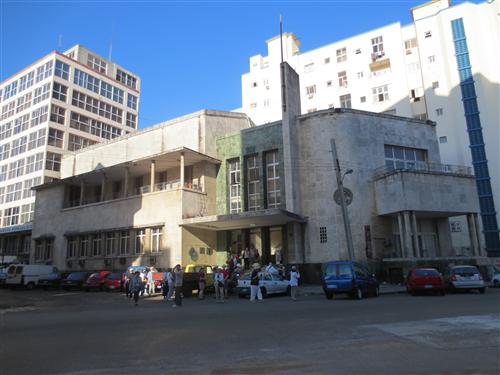
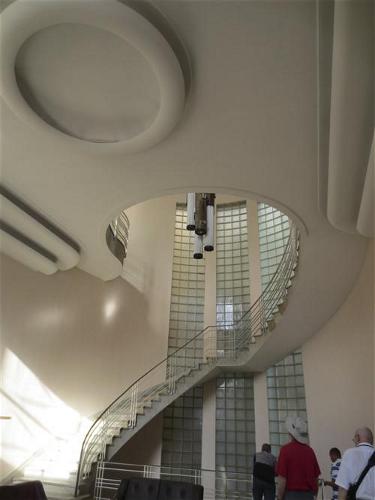
From this point we made our way up La Rampa (The Ramp), the nickname for an area of 23rd Street from its origin point at the Malecón up a number of blocks toward the center of Vedado. This section of the city is testament to the city’s commitment to modernism after World War II. We stopped first at the Seguro Médico (Medical Insurance) building (1956-1958), which now houses offices of the Ministry of Health. Designed by the firm Quintana, Rubio y Pérez Beato, the building won a Gold Medal from the Institute of Architects. We were lucky to be granted access to the two entry lobbies of the building, one that leads to the tower of apartments above, and the other that leads to the base area composed of offices. The architectural composition of the building, a tower-on-podium parti, is similar to SOM’s Lever House in New York. In the lobby to the apartments we saw Boomerang by Mariano Rodriguez, a mosaic mural that references the coming and going of the building’s inhabitants. The other lobby contains a mosaic mural by Wifredo Lam.
-of-the-hotel-habana-libre-(tallest-building-in-photo).jpg?sfvrsn=a76dedd_1)
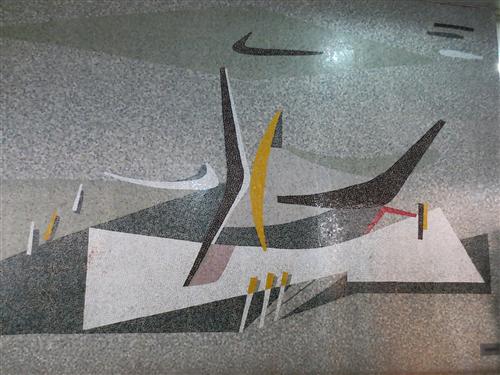
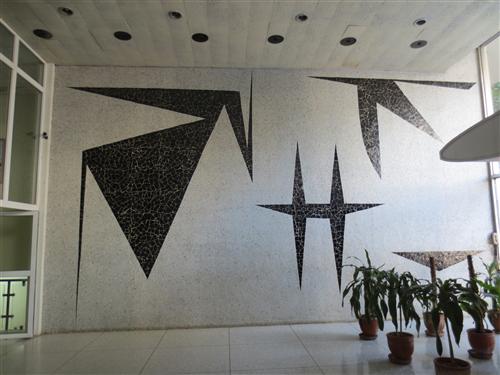
We traveled up along La Rampa, enjoying a view of Juan Campos’s Pabellon Cuba (Cuba Pavilion), which was built in 1963 to house an international congress of architects, as well as terrazzo decorations incorporated in the sidewalk that were designed by a number of Cuban artists for the same congress. A number of us followed Eduardo Luis up a staircase at the Hotel Habana Libre (formerly Havana Hilton, 1958 by Welton Becket and Associates with Nicolás Arroyo and Gabriela Menéndez), we found ourselves on a sidewalk in the sky. An interesting proposition of urban design, mirrored on the other side of the street, this section of La Rampa has a street level sidewalk and an elevated sidewalk, creating twice the walking space and twice the retail opportunities.
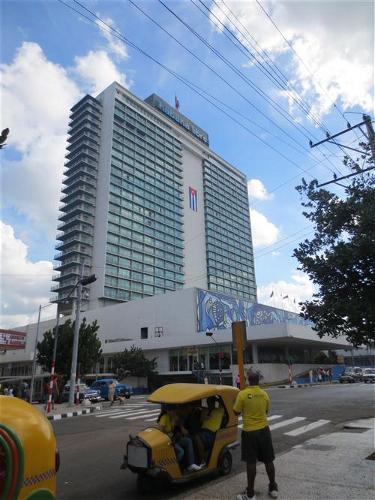
We moved on, passing through the block that contains Coppelia (1966), an amazing example of Revolutionary architecture for the people. The Revolutionary government inherited a cleared city block here, and they took this valuable space and devoted it to an ice cream parlor that can seat more than 1000 people. In more prosperous times Coppelia offered more than 30 different flavors, and although the selection is much smaller now, Cubans can still enjoy a trip to Coppelia for only a few pesos.
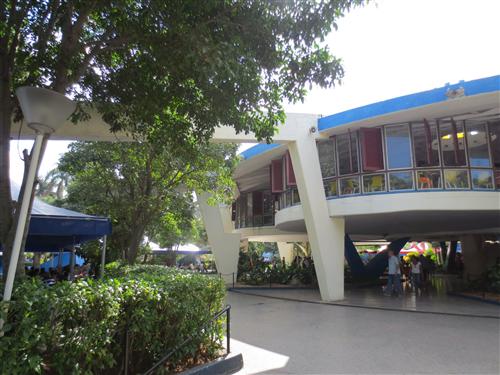
After boarding the bus, we headed to Plaza de la Revolución, where we had a few minutes to walk the giant paved central plaza to take photos. The plaza was conceived in the Republican period under J.C.N. Forestier in 1925 as a civic square to be landscaped and filled with vegetation and benches in the center area and surrounded by government buildings. The project faced many difficulties and it wasn’t until the 1950s that the famous Monument to José Martí was built, the design of which is a hybrid of two designs submitted in competitions for the monument. In 1959 the Revolutionary government started using the square as a gathering place, one of the reasons why it was never landscaped.
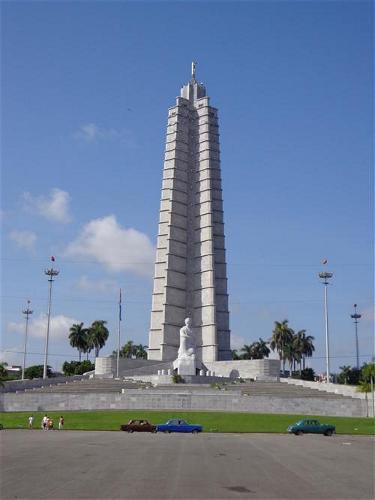
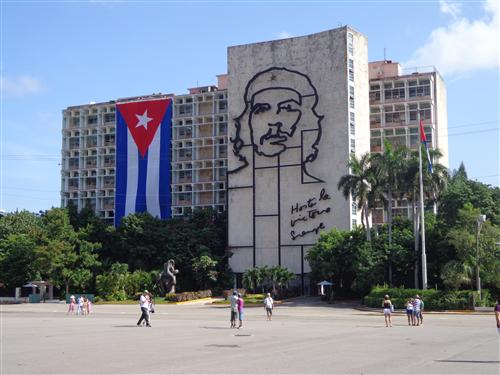
The afternoon was filled with a number of visits to mid-century houses, some of which we could only view from the bus. One of the houses we visited was the Residence of Isabel and Olga Pérez Farfante. Any early work by Frank Martinez, Eduardo Luis told us how Martinez used to drive through Cerro, a neighborhood full of neoclassical buildings, as he worked to develop his personal style. Thus, the center area that connects the two apartments can be seen as a reinterpretation of the interior courtyard of Cuban colonial houses.
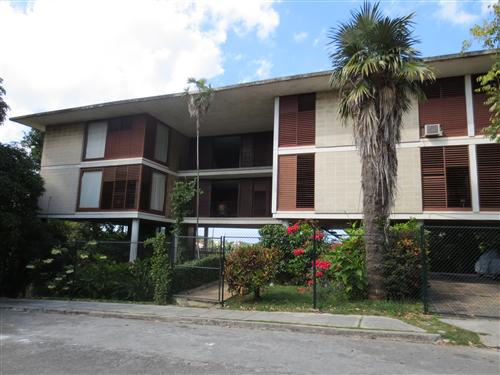
A highlight for many was the House of Alfred Schulthess (1956), designed by Richard Neutra with associated architects Raúl Alvarez and Enrique Gutiérez. Built for a Swiss banker, it is now the home of the Swiss Ambassador to Cuba. We passed under the spider-leg covered walkway (originally rendered in wood to complement the wood elements of the façade), and enjoyed an interior visit. We had time to walk through the gardens, which were designed by Brazilian landscape architect Roberto Burle Marx.

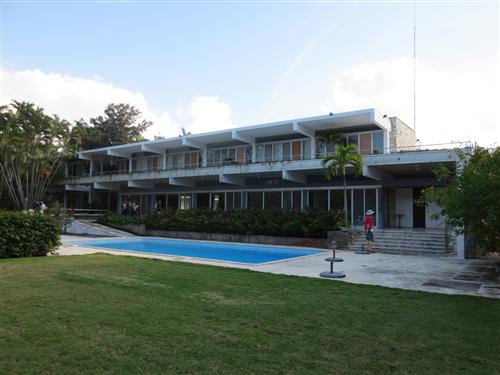
 Erica N. Morawski, Ph.D. Candidate, University of Illinois - Chicago
Erica N. Morawski, Ph.D. Candidate, University of Illinois - Chicago Erica N. Morawski is a Ph.D. candidate in art History at the University of Illinois – Chicago. She received a BA in art history at Tulane University and MA in Art History at the University of Texas at Austin. She is currently completing a dissertation entitled, “Designing Destinations: Hotel Architecture, Urbanism, and American Tourism in Puerto Rico and Cuba.” This work investigates the role of hotels in shaping understandings of national identity, which in turn shaped international relationships, through an approach that systematically ties object and image analysis with social, political, and economic histories. Her work argues that these hotels functioned, and continue to function, like diplomatic cultural attachés—their design shaped politics on the islands, and played a decisive role in shaping past and current international relations.
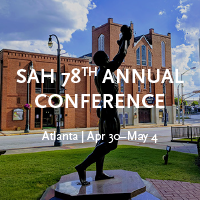

Leave a commentOrder by
Newest on top Oldest on top