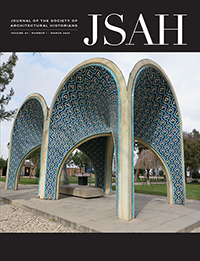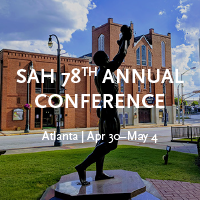-
Membership
Membership
Anyone with an interest in the history of the built environment is welcome to join the Society of Architectural Historians -
Conferences
Conferences
SAH Annual International Conferences bring members together for scholarly exchange and networking -
Publications
Publications
Through print and digital publications, SAH documents the history of the built environment and disseminates scholarshipLatest Issue:

-
Programs
Programs
SAH promotes meaningful engagement with the history of the built environment through its programsMember Programs
-
Jobs & Opportunities
Jobs & Opportunities
SAH provides resources, fellowships, and grants to help further your career and professional life -
Support
Support
We invite you to support the educational mission of SAH by making a gift, becoming a member, or volunteering -
About
About
SAH promotes the study, interpretation, and conservation of the built environment worldwide for the benefit of all
Dhaka: Day 3
by Gretta Tritch Roman on December 31, 2011
Today we left the city to drive north. Our destination was about 75 miles from Dhaka, and as we drove through the diplomatic zone toward the edges, the landscape continuously changed. We moved from the density of north-central Dhaka to the more open but also walled compounds of embassies and diplomat residences. It was difficult to determine when we actually left Dhaka (as it is in most cities). The height of buildings certainly decreased, and the shops, packed closely together, were noticeably directed at the construction industry that was booming on the edges. The focus of building appeared to be mostly garment factories that rose anywhere from four to ten stories. As buildings gave way to fields, I began to get a sense of the agricultural backbone of Bangladesh that I had heard about but could hardly experience within Dhaka. Interspersed among the fisheries and the rice fields were brick kilns with massive amounts of bricks set out on the flat plain to dry before firing. We passed through several small villages along the way narrowly dodging both cycle and auto rickshaws, carts, other tour busses, and tractors.
Upon arriving in Mymensingh, we disembarked the bus on the Bangladesh Agricultural University campus at the Academic Building designed by Paul Rudolph between 1965-75. After meeting several faculty members in the atrium of the building, Adnan discussed the history of the university and its role in the development of higher education in Bangladesh after Partition in 1947. The building of the university campus interestingly occurred just before, during, and after the independence of Bangladesh from Pakistan in 1971. In the context of a what Adnan described as the “diplomatic theatrics of the Cold War” the Bangladesh Agricultural University at Mymensingh was one among many institutional projects in East Pakistan that received aid from the United States (mostly to counter any potential influence from the USSR). In Bangladesh, such institutions were seen more as a part of a nationalist project that promoted education in the region.
The Academic Building demonstrated Rudolph’s sense of modernism translated to tropical climates. Organized around a large central courtyard, the building’s classrooms and offices all opened to this space. The stairs served as circulation and connection across the courtyard as well as sculptural bookends of sorts to the long outdoor space.
The faculty we met discussed the building in terms of its climatic considerations, noting that many of the devices designed by Rudolph worked well such as the orientation of the building to the prevailing north/south breezes for continuous airflow and the louvres on the classroom windows that allowed cross-ventilation. But, they also noted that it was nearly uninhabitable during the monsoon season when the courtyard’s central circulation offered little protection from the heavy rains. Additionally, the salinity in this rain water tended to cause the exposed bricks of the building to disintegrate and break apart. (The interior of the courtyard had obviously been painted a bright yellow to counter this problem as well as to promote more light.)
We walked from the Academic Building to the nearby Library Building, designed by Richard Neutra a couple of years before Rudolph was invited to design the larger master plan of the campus and some of the more prominent buildings.
The building was a more orthodox modernism, and in discussing the facility with some of the library patrons we learned that many people preferred this building, especially in the monsoon season. Since we were there at the most pleasurable time of the year with neither extensive heat or rain, all of these observations seemed hard to imagine. Nonetheless, it became apparent that Rudolph’s sense of tropical adaptation was suited best for only a short time of the year.
After a very interesting meeting with the vice-chancellor of the university with whom members of our group discussed preservation and significance of the campus buildings, we visited a student dormitory, also designed by Rudolph. The primary organizational feature of these buildings were, too, the courtyard.
The last building we visited before leaving Mymensingh was the Auditorium (designed by Rudolph) which was designed to hold around 1700 people, making it one of the largest in Bangladesh.
The drive back to Dhaka began very pleasant as we watched the sun set over the fields and Marc Goldstein shared some of his personal experiences as a student and friend of Louis Kahn in New Haven. Tomorrow is our day to see the Parliament building, but that seemed to be nearly unattainable as we sat in the notorious traffic outside Dhaka for hours. Finally reaching the hotel, we (somewhat exhausted but nevertheless in good spirits) toasted in the new year over a much anticipated and tasty dinner.











Leave a commentOrder by
Newest on top Oldest on top