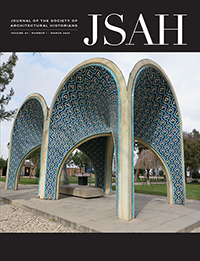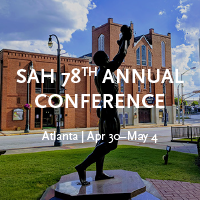-
Membership
Membership
Anyone with an interest in the history of the built environment is welcome to join the Society of Architectural Historians -
Conferences
Conferences
SAH Annual International Conferences bring members together for scholarly exchange and networking -
Publications
Publications
Through print and digital publications, SAH documents the history of the built environment and disseminates scholarshipLatest Issue:

-
Programs
Programs
SAH promotes meaningful engagement with the history of the built environment through its programsMember Programs
-
Jobs & Opportunities
Jobs & Opportunities
SAH provides resources, fellowships, and grants to help further your career and professional life -
Support
Support
We invite you to support the educational mission of SAH by making a gift, becoming a member, or volunteering -
About
About
SAH promotes the study, interpretation, and conservation of the built environment worldwide for the benefit of all
Mexico City Modernism - Day 7 – August 10, 2010 – Santa Fe, Barragán, O’Gorman and a Word of Thanks!
by
Amanda Delorey
We begin our final day with a trip out to Santa Fe, a corporate area that is neither pedestrian nor photographer friendly! It is quite different from the Mexico City that I am familiar with. The buildings are massive and it is clear that it is a newer development based on the predominance of contemporary structures: Teodoro González de Leon and J. Francisco Serrano designed the Torres Arcos Bosques II (2008), which is amusingly called ‘los pantalones’; Agustin Hernandez’s radical Corporativo Calakmul (1994) looks like a gigantic washing machine; side by side buildings, Aurelio Nuño’s IBM Building (1995-97) and Gustavo Echelmann and Gonzalo Gomez Palacios, Edificio Bimbo (1991-93) offer contemporary takes on the block tower.
We are fortunate enough to tour a private home designed by Luis Barragán in los Jardines del Pedregal. Casa Prieto López (1950) is painted a vivid rust colour, less for one pink garage wall and the spaces inside the house are composed of the now familiar arrangement of geometric volumes. The entire interior, down to the furniture, paintings and even decorative bowls is designed or carefully selected and arranged by the architect, another incidence of Barragán’s controlling nature.
Barragán, a devout Catholic, built the Capuchin Convent at Tlalpan (1953-60) as a donation to the nuns. The chapel space, which we were unable to photograph, is one of the most striking of Barragán’s interiors: the angular double height room is painted in vivid pink and golden hues of light from two large stained glass windows paint the walls. Three large Matias Goeritz paintings decorate the altar space.
Juan O’Gorman’s Rivera/Kahlo Studio and House (1931-32) is primarily composed of two buildings, a larger red and white building and a smaller blue building, which are attached by a rooftop bridge. The larger building is understood to be Diego Rivera’s and the smaller building, Frida Kahlo’s suite, recalls the artist’s childhood home, La Casa Azul, however it is likely that the larger structure served as studio and gallery with the smaller one reserved for domestic use. Visibly influenced by Le Corbusier’s ideas, O’Gorman’s Rivera/Kahlo Studio and House features glazed walls, spiral staircases and is partially raised on pilotis. However, local touches, such as the vivid exterior colouring and a cactus fence make the studio/house a uniquely Mexican modernist building.
I would like to offer a few words to express my sincere gratitude for being awarded this amazing fellowship. SAH offers an incredible opportunity for graduate students to pursue on-site research and the financial support from general members for this fellowship is an incredibly generous act. As a PhD student studying Mexican architecture this study tour has been invaluable to my own work and has certainly offered me more in depth knowledge about the city and its many neighbourhoods. A huge thank you goes to Kathryn O’Rourke for planning the tour and preparing the extensive course notes, this has only made my interest in Mexican architecture grow. Thanks also go to SAH representative Abigail Van Slyck and tour coordinator Sinead Walshe for keeping our tour organized and keeping our group together!
Finally, I would like to thank the tour members: Lee Altmayer, John Arbuckle, Judith Auchincloss, Ronald Beyer, Ken Breisch, Lambert Giessinger, Kim Hoagland, Julie Jones, Nancy Kent, Karen Kingsley, Gail Littlefield, Richard Longstreth, Naomi Miller, Maurice Nieland, Sue Nieland, Dietrich Neumann, Doris Power, Gretchen Redden, William Stern, Marilyn Symmes, D’juro Villaran-Rokovich, Joyce Walker, Carol Willis and Mark Willis. I enjoyed meeting and getting to know each of you and learning about your own fascinating research and work! You made this trip memorable and I look forward to meeting up again soon.

























Leave a commentOrder by
Newest on top Oldest on top