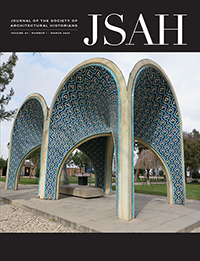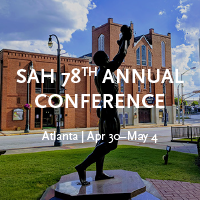-
Membership
Membership
Anyone with an interest in the history of the built environment is welcome to join the Society of Architectural Historians -
Conferences
Conferences
SAH Annual International Conferences bring members together for scholarly exchange and networking -
Publications
Publications
Through print and digital publications, SAH documents the history of the built environment and disseminates scholarshipLatest Issue:

-
Programs
Programs
SAH promotes meaningful engagement with the history of the built environment through its programsMember Programs
-
Jobs & Opportunities
Jobs & Opportunities
SAH provides resources, fellowships, and grants to help further your career and professional life -
Support
Support
We invite you to support the educational mission of SAH by making a gift, becoming a member, or volunteering -
About
About
SAH promotes the study, interpretation, and conservation of the built environment worldwide for the benefit of all
Mexico City Modernism - Day 5 – August 8, 2010 – Schools
by
Amanda Delorey
For the fifth day of the tour the sites we visited were among my favourites of the trip. We walked through two school sites, the Universidad Nacional Autónomo de México (UNAM) campus and then Centro Nacional de los Artes.
The UNAM campus is an exceptional site for both individual buildings and total plan – I am immediately reminded of the ordered grid at Teotihuacán yet the campus seems to simultaneously follow a whimsical order. Carlos Lazo led a team of architects, building the campus between 1950 and 1954, using a plan designed by Mario Pani and Enrique del Moral. Although the campus’s buildings were designed by a range of individual architects, the buildings largely reference the language of International Style modernism and the many murals do an excellent job of uniting the buildings as a whole. The Torre de la Rectoría (1952) designed by Mario Pani, Enrique del Moral and Salvador Ortega Flores features three murals by David Alfaro Siqueiros and presents alternating bands of glass and coloured steel, which are repeated in many of the surrounding buildings.

Mario Pani, Enrique del Moral and Salvador Ortega Flores, Torre de la Rectoría (1952), mural by Siqueiros

David Alfaro Siqueiros, El Pueblo a la Universidad, la Universidad al Pueblo (1952) on the Torre de la Rectoría
Juan O’Gorman’s Central Library (1952) is completely covered with a highly detailed tile mural, with motifs from Mexican history to astronomy, designed by the architect himself. The entrance face resembles the pre-conquest god Tlaloc that is known for the characteristic googly eyes.
Félix Candela and Jorge Gonzales Reyna’s Pabellón de Rayos Cósmicos (1951) seems almost diminutive amongst the towering International Style buildings that surround it. The single story building has a red shell roof that is a hyperbolic vault and it stands off the ground on sympathetically curved concrete legs.
The facade of Teodoro González de León’s Museo Universitario de Arte Contemporáneo (2008) is heavily glazed and inclined at 45 degrees. The lobby is a double height space that is naturally lit by large panes of glass at the sides and above on the ceiling.
The Centro Nacional de los Artes, which was built to revitalize arts education in Mexico City, was planned and largely designed by Ricardo Legorreta, including all of the outdoor spaces. His bright orange buildings dominated the campus along with one striking cylindrical purple tower. The complex as whole resembles a central spine that houses interesting contemporary buildings along its narrow path. The bright orange structures contrast nicely with the geometrical grey concrete facade of Teodoro González de León’s Escuela Superior de Música (1994).
Luis Vicente Flores’s Escuela Nacional de Danza Clásica y Contemporánea (1994) merges seamlessly into Legoretta’s landscape. The structure is composed of a mixture of shapes that use concrete and steel frame structures to support the principally glass walls. The effect is almost entirely transparent building.
TEN Arquitectos’s Escuela Nacional de Arte Teatral (1993) has a large shell form covering the interior spaces – both closed off areas and open air terraces of various volumes – that creates a pleasantly calm acoustic space.




















Leave a commentOrder by
Newest on top Oldest on top