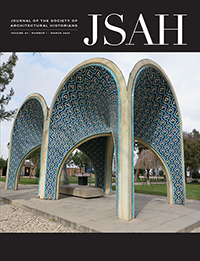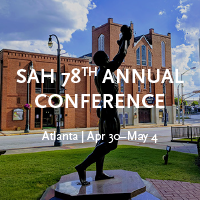-
Membership
Membership
Anyone with an interest in the history of the built environment is welcome to join the Society of Architectural Historians -
Conferences
Conferences
SAH Annual International Conferences bring members together for scholarly exchange and networking -
Publications
Publications
Through print and digital publications, SAH documents the history of the built environment and disseminates scholarshipLatest Issue:

-
Programs
Programs
SAH promotes meaningful engagement with the history of the built environment through its programsMember Programs
-
Jobs & Opportunities
Jobs & Opportunities
SAH provides resources, fellowships, and grants to help further your career and professional life -
Support
Support
We invite you to support the educational mission of SAH by making a gift, becoming a member, or volunteering -
About
About
SAH promotes the study, interpretation, and conservation of the built environment worldwide for the benefit of all
The Legacy of Daniel Burnham: Architect and City Planner - 8 August 2009
Catherine Boland

The Plan
August 8, 2009
After focusing on Daniel Burnham’s architecture during yesterday’s activities, today we focused on Burnham’s 1909 Plan of Chicago. Carl Smith of Northwestern University led the morning’s lectures. He stated that what was novel in Burnham’s plan was the idea of the beauty and health of a city as being integral to a city’s financial success. This progressive proposal — that a great space makes great people — was the impetus for the City Beautiful movement and the Plan of Chicago.
Carl outlined the six main issues of the plan:
- Development of the lakefront
- Creation of highways outside of the city
- Improvement of railways
- Systematic arrangement of avenues and streets
- Acquisition of an outer system of parks
- Development of centers of intellectual and civic life
Burnham tried to reconcile different interests and address pertinent issues as he considered the long-term development of the city of Chicago.
Following Carl’s lecture, Dennis McClendon provided us with a closer look at the Plan through the use of lantern slides of city and area maps and Guerin’s renderings. Dennis spoke about the reasons why the plan succeeded – mainly because of its limited scope (it wasn’t trying to address all social issues) and by promotion (through the use of Guerin’s renderings, publications, etc.). These lectures were a great foundation for the afternoon’s motor coach tour where we were able to see the Plan in action.
The planned itinerary became a little more sporadic as we tried to beat the traffic caused by Lollapalooza and the Chicago Bear’s Family Day. I did not mind at all – it was great to see the city alive with people.

Passing under an elevated rail track
We started at “Museum Campus” which contains the Field Museum (D.H. Burnham and Co.; Graham, Burnham and Co., Graham, Anderson, Probst, and White, 1912-20), the John G. Shedd Aquarium (Graham, Anderson, Probst, and White, 1929) and the Max Alder Planetarium (Ernest Grunsfeld, 1930). From here, we took photos of the city and were able to see just how much of the city was extended into the lake by means of landfill.

View from Museum Campus
Tour participants taking in the sights. 
Dennis was a whirlwind of information – he knew something about everything we passed, not just areas relating to the 1909 Plan. The motor coach took us past areas we had seen during the morning’s lectures. One area that particularly stuck in my mind was Ogden Avenue, the only diagonal street executed from the Plan of Chicago. It was meant to extend from Lincoln Park to Old Town but over time it had been abandoned. By 1993 it was pushed back to Chicago Avenue. We were able to see its ghost running through a corner park and small residential street.
In addition to the planned diagonal avenues, major streets were widened to accommodate traffic. The widening of these streets, such as Western, Damen, and Ashland avenues, was executed unlike the planned diagonal avenues. Dennis pointed out that most of the remaining buildings on those streets had facades from a later period.
We drove through Lincoln Park on the way to Graceland Cemetery, where Burnham was laid to rest after his death in 1912. I was struck by the beautiful lakefront and green spaces as we left the noise and congestion far behind. The difference was incredible and yet we were only a mile out of the city. The skyscrapers loomed in the distance but it felt as if we were a world away.
Graceland Cemetery
John Notz met us at Graceland Cemetery to give us a tour. He was involved in the restoration of Burnham Island on Lake Willowmere in the cemetery.
Burnham Island
Not only was the cemetery a peaceful setting, but it also contained some beautiful mausolea and headstones. In addition to Daniel Burnham, other prominent individuals laid to rest in Graceland include John Wellborn Root, Marshall Field, Ludmig Mies van der Rohe, Louis Sullivan (who also designed two mausolea in the cemetery) and William Holabird.

Ryerson Mausoleum by Louis Sullivan
Getty Mausoleum by Louis Sullivan
We drove back into the heart of the city to Wacker Drive, where we were able to see how traffic was divided into the double-decker road system. Freight traffic was meant for the lower level of the drive while the upper levels were reserved for pedestrian and automobile traffic.
Keeping on topic with the transportation in the city, we stopped into Union Station to admire the original waiting room (Graham, Anderson, Probst, and White, 1916-25).
Original waiting room of Union Station
The space was grand and monumental. In the Plan, Union Station was part of the effort to place rail stations near the proposed civic center. Today, most of the station’s activity happens in the newer building that faces the Chicago River. It seemed there were plenty of people, however, who were enjoying the space of the original waiting room.
One of the completed projects from the Plan was the straightening of the south branch of the Chicago River – an astonishing undertaking. We drove over the straightened section and saw the area that was intended to become the site of a consolidated rail facility. The consolidation of the rail companies into one large facility was never realized.
The straightened section of the south branch of the Chicago River.
The motor coach tour was an excellent complement to the day’s lectures. We were able to see what parts of the Plan were realized, such as the widening of streets and lakefront expansion, and what aspects of the plan never came to pass.









Leave a commentOrder by
Newest on top Oldest on top