-
Membership
Membership
Anyone with an interest in the history of the built environment is welcome to join the Society of Architectural Historians -
Conferences
Conferences
SAH Annual International Conferences bring members together for scholarly exchange and networking -
Publications
Publications
Through print and digital publications, SAH documents the history of the built environment and disseminates scholarshipLatest Issue:
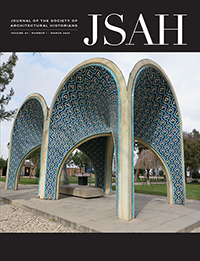
-
Programs
Programs
SAH promotes meaningful engagement with the history of the built environment through its programsMember Programs
-
Jobs & Opportunities
Jobs & Opportunities
SAH provides resources, fellowships, and grants to help further your career and professional life -
Support
Support
We invite you to support the educational mission of SAH by making a gift, becoming a member, or volunteering -
About
About
SAH promotes the study, interpretation, and conservation of the built environment worldwide for the benefit of all
Kahn Tour: Rowhouses and Estates
by: J. Tobias
…not only pompous estates but the monotonous repetitions of the row house, should arrest our attention.

Kahn grew up in such Philadelphia row houses, moving seventeen times in two years (usually due to trouble paying rent). Kahn’s moving personal story is well known, but class-oriented analysis of his oeuvre arrests little attention from the scholarly community. Perhaps this is because many of us (self included) speak from its upper end.
…not only pompous estates but the monotonous repetitions of the row house, should arrest our attention.

Kahn grew up in such Philadelphia row houses, moving seventeen times in two years (usually due to trouble paying rent). Kahn’s moving personal story is well known, but class-oriented analysis of his oeuvre arrests little attention from the scholarly community. Perhaps this is because many of us (self included) speak from its upper end.
Kahn may not have built “pompous estates,” but private houses are a significant part of his legacy. (His work in south Asia also involves social stratification, but on a scale I’m ill-qualified to address.)
In these terms, one sees striking differences between an early public project and several private homes we visited. The former is a product of the Depression era, when public housing was one of few opportunities for first wave modernists to test their ideas on a large scale. Many of Kahn’s later, private houses reflect post-war prosperity and the luxuries it afforded.
In the public realm, Kahn assisted Alfred Kastner with the Jersey Homesteads in Roosevelt, New Jersey (1935-1936) and his Architectural Research Group proposed a garden city development to replace a South Philadelphia slum (1933), one perhaps not so different from the Northern Liberties of his childhood.
Public projects were ideal testing grounds for “machine housing,” ostensibly efficient, low-cost, construction based on industrial principles. Machine housing, however, is different from a machine aesthetic, its much-criticized assimilation into upper-class lifestyles.
Both housing types are a function of class. From this perspective, one can analyze how modernist precepts are applied differently for different social strata. While Kahn is considered primarily an expressionist, his expressions draw upon the “deep structure” of the modernist language. Analyzing the relative application of machine production and machine aesthetic is one way to see this in play. In spareness, for example.
All Kahns works lack ornamentation, of course. But where is this driven by efficiency and where by aesthetics? In the Homesteads, spareness reflected the goal of making homes affordable for textile workers. They could choose between twelve models, but those models were chosen for them.
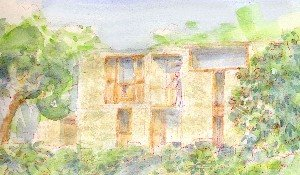
On the other hand, the spareness of the Margaret Esherick House (1959-1961), especially its interior, evokes the rigorous spareness of traditional Japanese architecture. Esherick could choose any form (and architect, for that matter). She chose and underwrote the craftsmanship required for Kahn’s design.
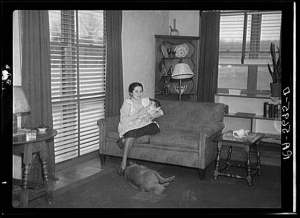
Another manifestation is scale and its expression in program (functional spaces and their spatial arrangement). Quite simply, the Homesteads are small and private houses large. As a result, program was scaled accordingly. In one of the Homesteads we visited, the entry, living room and dining room are “open plan,” the modernist way of saying “no walls.”
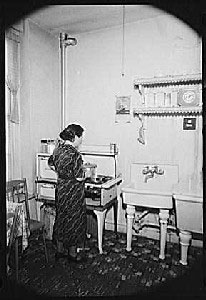
On the one hand, Modern materials enabled larger spans and the elimination of interior bearing walls, so the open plan offered light, air, and flexibility unknown in traditional construction. But in the Homesteads, this meant an entryway separated from the living room by only a change in flooring material. In Kahn’s private houses, including Esherick’s, entries take many elegant forms sensitive to transition from exterior to interior.
In his 1931 article on sketching, Kahn states that
The simplest form, be it but a moulding, is only part of a creative process. It is the interwoven relation of that moulding to the rest of the creation which makes it significant.
In modernist terms, each element of a work is correctly considered in relation to the material and metaphysics of “the rest of the creation,” or in Kahn terms, to its “will.” As a whole, his works certainly reflect these notions. What the child of North Philly row houses could not have seen then, and perhaps never saw, is that the expression of will (both spirit and clients’) is partially determined by socioeconomic factors.
Image (top): Alonzo D. Biggard. Frankford Elevated, Site of Bent 68, West Side of Front Street [Department of City Transit-1598-0], (1915). This and other excellent historic photos of Philadelphia are found at
Image: (second from top): Jennifer Tobias. Esherick House (1959-1961).

Image (middle): Arthur Rothstein. New Jersey homesteader in her living room. Hightstown, New Jersey. (1936).
Image (bottom): Russell Lee. Nathan Katz’s apartment, East 168th Street, Bronx, New York. Mr. Nathan Katz is an accepted applicant to Jersey Homesteads (1936).

Image (middle): Arthur Rothstein. New Jersey homesteader in her living room. Hightstown, New Jersey. (1936).
Image (bottom): Russell Lee. Nathan Katz’s apartment, East 168th Street, Bronx, New York. Mr. Nathan Katz is an accepted applicant to Jersey Homesteads (1936).
Quotes from Louis Kahn. “The Value and Aim in Sketching.” T-Square Club Journal of Philadelphia. May 1931, 18-21.
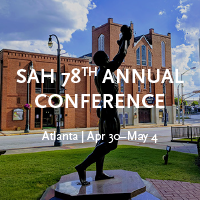

Leave a commentOrder by
Newest on top Oldest on top