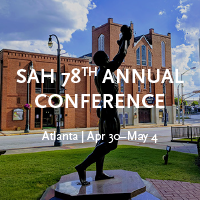-
Membership
Membership
Anyone with an interest in the history of the built environment is welcome to join the Society of Architectural Historians -
Conferences
Conferences
SAH Annual International Conferences bring members together for scholarly exchange and networking -
Publications
Publications
Through print and digital publications, SAH documents the history of the built environment and disseminates scholarshipLatest Issue:
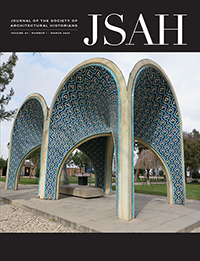
-
Programs
Programs
SAH promotes meaningful engagement with the history of the built environment through its programsMember Programs
-
Jobs & Opportunities
Jobs & Opportunities
SAH provides resources, fellowships, and grants to help further your career and professional life -
Support
Support
We invite you to support the educational mission of SAH by making a gift, becoming a member, or volunteering -
About
About
SAH promotes the study, interpretation, and conservation of the built environment worldwide for the benefit of all
SAH Archipedia Highlights: Shopping Centers
Jan 5, 2022
by
SAH News
The history of shopping center design is a fascinating evolution of consumer preferences, technological advancements, and economic trends. The selection of SAH Archipedia entries below explore this history, from the first comprehensively planned, automobile-oriented shopping center to urban centers that incorporate historic preservation and mixed-use development. Explore this content and more at sah-archipedia.org.

Country Club Plaza | SAH ARCHIPEDIA (sah-archipedia.org)
Photograph by Charvex
Five miles south of downtown Kansas City, Missouri, is Country Club Plaza (1922–1923), the nation’s first comprehensively planned, automobile-oriented, regional shopping center. Real-estate developer Jesse Clyde (J.C.) Nichols imagined it as a community commercial area serving the upscale residential neighborhoods in the Country Club District, yet his ambitious scheme also addressed the growing prevalence of cars, and the Plaza’s immediate success ensured its future as a shopping destination that attracted visitors from across the region. His modern vision created a new building typology in the American landscape. READ MORE
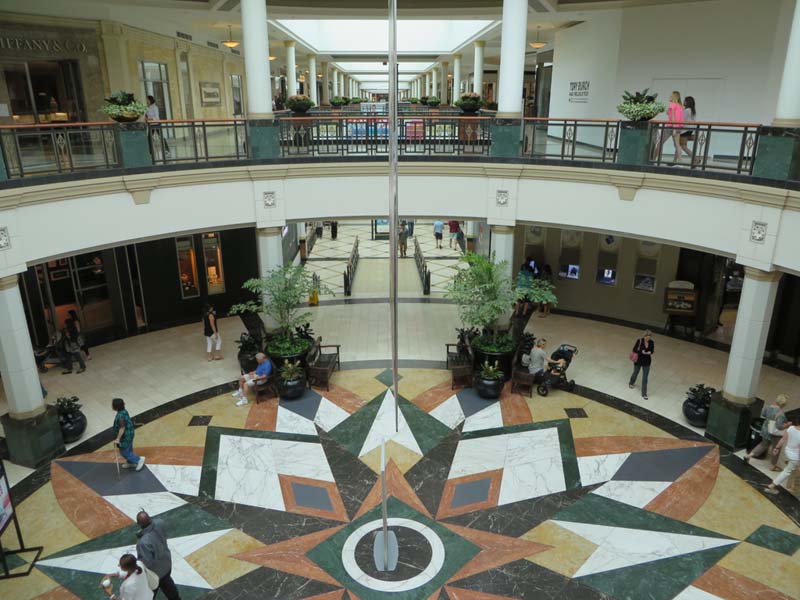
King of Prussia Mall and The Courts at King of Prussia | SAH ARCHIPEDIA (sah-archipedia.org)
Photograph by Matthew Aungst
From the site of an eighteenth-century inn whose sign gave the region its name, King of Prussia has been transformed into metropolitan Philadelphia's chief consumption node of the automobile age. From its beginning as an E. J. Korvette's store with a parking lot to its present state, it is now the nation's largest purely retail shopping center with eight department stores and approximately four hundred specialty stores attracting nearly thirty million visitors a year. READ MORE

Circle Centre Mall | SAH ARCHIPEDIA (sah-archipedia.org)
Photograph by Benjamin L. Ross
Circle Centre Mall, a multi-block enclosed shopping mall in the heart of downtown Indianapolis, is a significant example of the emergence of public-private partnerships in the last decades of the twentieth century. The complex, which blends historic buildings with new construction, attracts thousands of shoppers a day and has bolstered the downtown economy. READ MORE
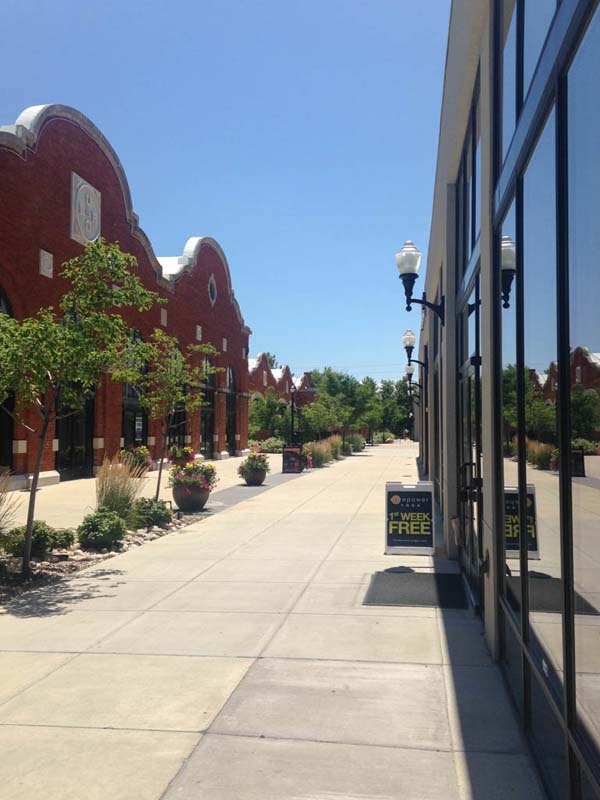
Trolley Square | SAH ARCHIPEDIA (sah-archipedia.org)
Photograph by Shundana Yusaf
The site now occupied by Trolley Square was originally a gathering place for Salt Lake City residents during county fairs and horse-trading sessions. Today, Trolley Square is an urban mall spread over an area of ten acres, serving as a model of adaptive reuse, urban revitalization, and historically sensitive urban development. READ MORE
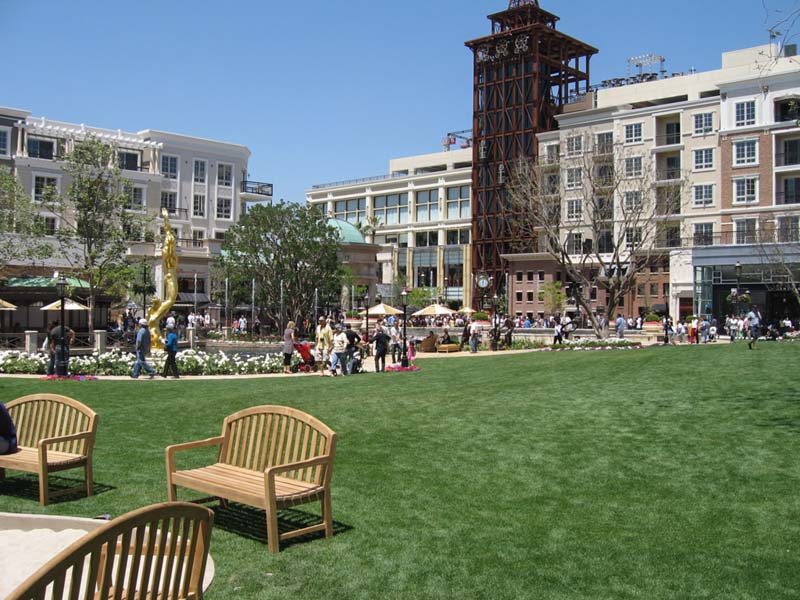
The Americana at Brand | SAH ARCHIPEDIA (sah-archipedia.org)
Photograph by Gary Edstrom
The Americana at Brand (2008) is a mixed-use lifestyle center located in Glendale, California. The 15.5-acre site complex contains 242 rental apartments, 100 condominiums, 900,000 square feet of retail, and over 2,700 parking spaces. At the time it was designed and built, The Americana at Brand represented an evolution of the outdoor retail “lifestyle center” in three significant respects. As first conceived, the central green was public space, unlike similar malls where the primary gathering space is entirely private property. Second, whereas the Glendale Galleria and other urban malls turn away from adjacent public streets and sidewalks with blank doorless walls, The Americana at Brand engages its namesake, Brand Boulevard. Finally, the mall incorporated housing in the form of condominiums and rental apartments located directly over retail stores in mixed-use buildings. Today, most mall redevelopment proposals include housing options. In Glendale, The Americana pioneered the concept of mixed-use urban residential in a downtown and inspired a 10-year building boom that added over 3,000 new residential units across 20-plus projects to the immediate area. READ MORE
