-
Membership
Membership
Anyone with an interest in the history of the built environment is welcome to join the Society of Architectural Historians -
Conferences
Conferences
SAH Annual International Conferences bring members together for scholarly exchange and networking -
Publications
Publications
Through print and digital publications, SAH documents the history of the built environment and disseminates scholarshipLatest Issue:
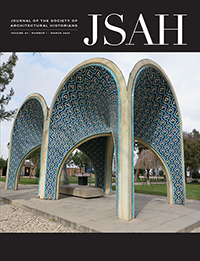
-
Programs
Programs
SAH promotes meaningful engagement with the history of the built environment through its programsMember Programs
-
Jobs & Opportunities
Jobs & Opportunities
SAH provides resources, fellowships, and grants to help further your career and professional life -
Support
Support
We invite you to support the educational mission of SAH by making a gift, becoming a member, or volunteering -
About
About
SAH promotes the study, interpretation, and conservation of the built environment worldwide for the benefit of all
SAHARA Highlights: Dormitories
Nov 5, 2021
by
Jacqueline Spafford and Mark Hinchman, SAHARA Co-Editors
The backlash to the Munger Hall dormitory design proposal at the University of California, Santa Barbara—aka “Dormzilla”—has sparked a newly-energized conversation around acceptable housing standards for students, and the larger issue of addressing housing shortages. Munger Hall has been criticized for its extremely high density (nearly 4,500 students in 1.68 million square feet), lack of natural light (94% of the rooms would not have windows), and jarring lack of harmony with its surroundings. In addition it presents health and safety concerns, and would have a potentially disastrous environmental impact in an area that suffers from recurring drought. The discussion has led to a reevaluation of what is desirable, acceptable, and economical for student housing.
In light of this timely discussion, we’ve selected images of recently-built dormitories as well as some early 20th- and late 19th-century structures. Each has considered density, light, circulation, comfort and aesthetics in very different ways. Thank you, as always, to our SAHARA contributors.
To see more SAHARA content: sahara.artstor.org/#/login
To learn more about contributing, visit: sah.org/publications-and-research/sahara
SAHARA access is one of the many benefits of SAH membership. Join today
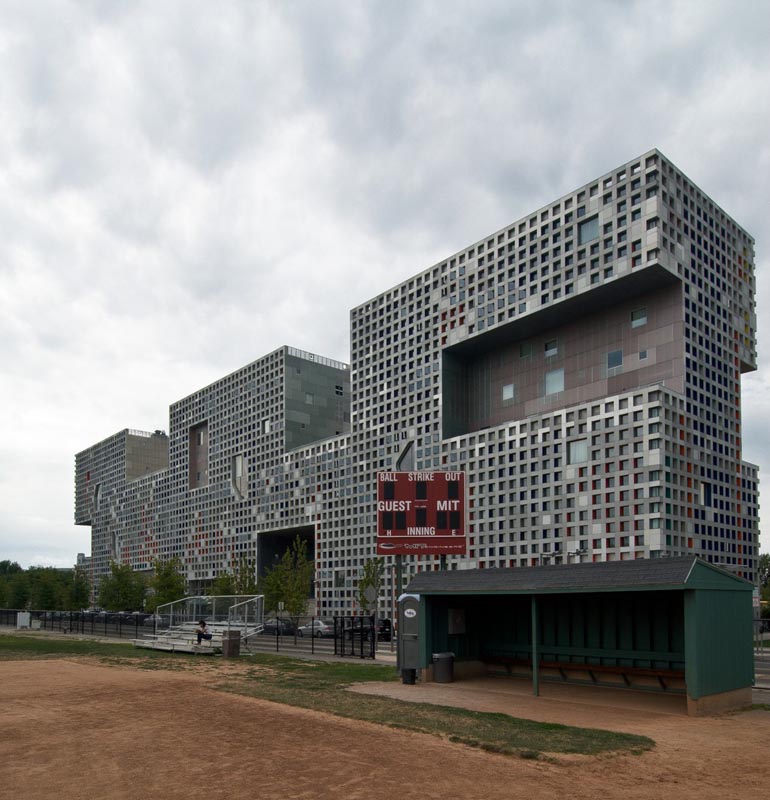
Steven Holl and Perry, Dean, Rogers & Partners, Simmons Hall, Massachusetts Institute of Technology, Cambridge, MA, 1999–2002. Photograph by Jeffrey Klee, 2010. Despite the impression of large external mass, Simmons Hall houses fewer than 400 people, but provides extensive open, curving hallways and spaces for recreation, creativity, and socializing.
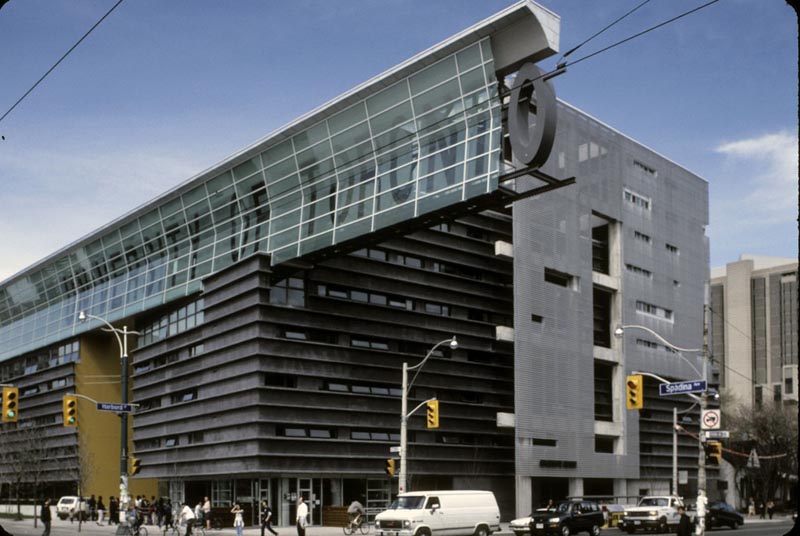
Thom Mayne and Morphosis, Graduate House, University of Toronto, Ontario, 1997–2000. Photograph by Dell Upton, 2001. This addition to the urban campus added 464 beds and street level retail space.

Hassan Fathy, Dar al Islam, Abiquiu, New Mexico, 1980. Photograph by Leah Theis, 2012. These yurt dormitories house retreat and school attendees.
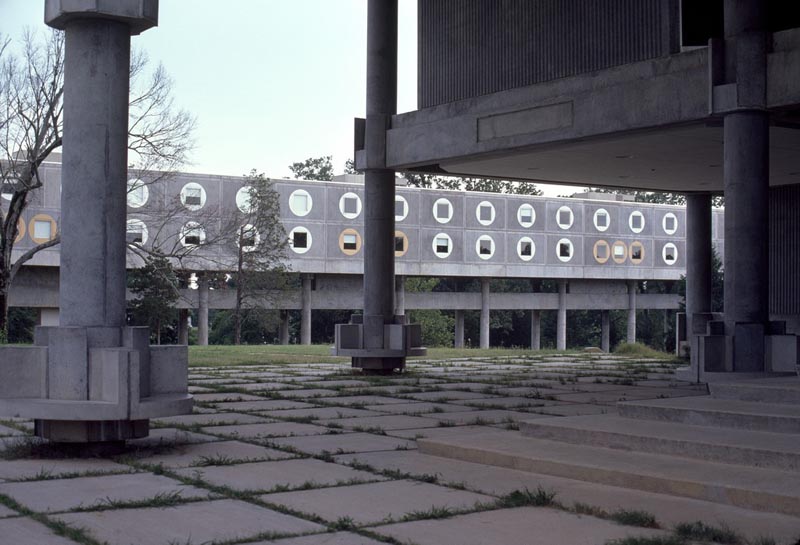
Gunnar Birkerts & Associates, Renner Hall and A.A. Branch Hall, Tougaloo College, Jackson, Mississippi, 1971–73. Photograph by G.E. Kidder Smith. The Brutalist library is in the foreground of this view of the dormitories.
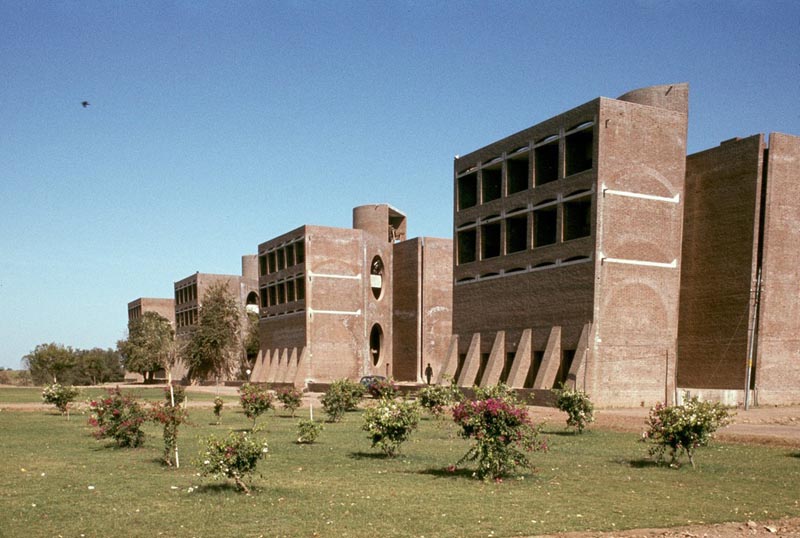
Louis Kahn, Indian Institute of Management, Ahmadabad, India, 1962–74. Photograph by Peter Serenyi. Kahn’s IIM dormitories were scheduled for demolition due to structural degradation, but earlier this year got a reprieve.
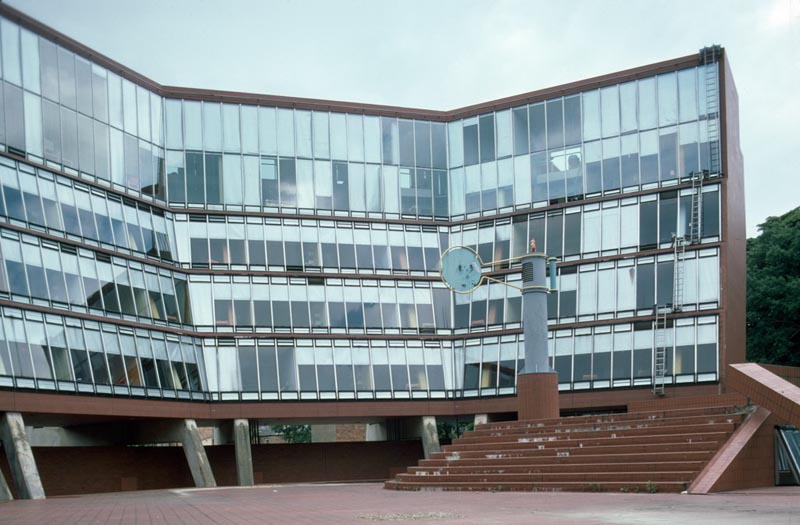
James Frazer Stirling, Florey Building, Queen’s College, Oxford University, England, 1966. Photograph by Richard Longstreth. Stirling clearly understood the value of natural light in this design.
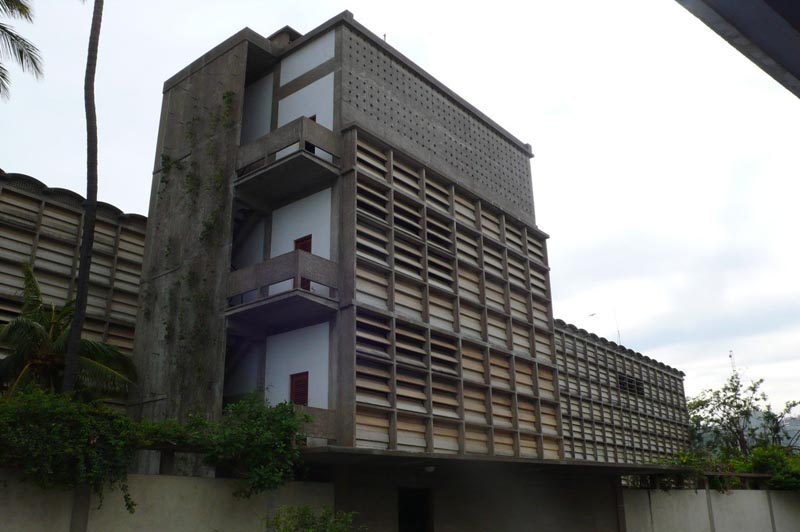
Antonin Raymond and George Nakashima, Golconde Dormitory, Pondicherry, India, 1937–45. Photograph by Johan Lagae, 2012. Considered the first Modernist building and first reinforced concrete structure in India, Golconde was built for the Sri Aurobindo Ashram.

Walter Gropius, Bauhaus, Dessau, Germany, 1925–26. Photograph by J. Fraser Muirhead. Each of the 28 studio apartments in the main building has a balcony.
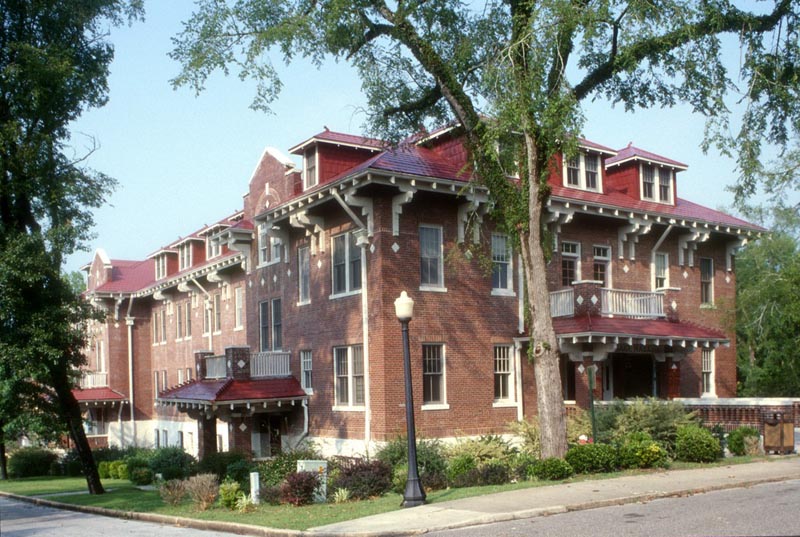
Robert Taylor, Sage Hall, Tuskegee University, Alabama, 1922–26. Photograph by Dell Upton, 1997. Sage Hall was built as a boys’ dormitory, but was renovated in 1991 and is now a girls’ dorm. Robert Taylor was the first Black graduate of MIT.
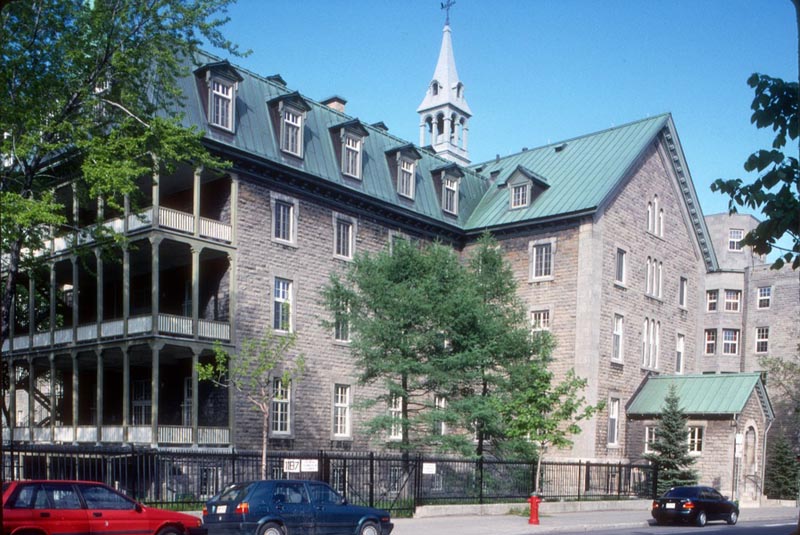
Joseph Venne and others, Grey Nuns Building, Concordia University, Montreal, Quebec, 1872–1878. Photograph by Dell Upton, 1995. Originally built as a residence for the Grey Nuns, it has served as a dormitory for Concordia University since 2007, housing 598 undergraduates.

