by
SAHARA Co-Editors Jacqueline Spafford, Jeannine Keefer and Associate Editor Meral Ekincioglu | Dec 06, 2024
Food quality for all is one of the most pressing current global problems and we have been witnessing vulnerability of food production systems due to several factors, including the loss of biodiversity, marine and coastal ecosystems, and disrupted global supply chains during the COVID-19 pandemic, etc. With the urgency of this problem, the design world has been increasingly dealing with challenges facing our food systems. Educators, scientific researchers, and practitioners at the intersection of architecture, design, and food have been currently addressing alternative pedagogical approaches, conducting new scientific and design projects to contribute to more environment-friendly, healthy and economic food production and distribution systems, their spatial characteristics, typologies, etc. for a better foodscape. In this context, digital images in the field have a significant potential to open new horizons for new research and design projects. Reflecting diversity in food production through a global perspective, the selections below come from SAHARA collections to raise critical awareness of this vital issue.
See more SAHARA content
1. Ulrich Franzen and Associates, Cornell University, Bradfield Hall (Agronomy Plant Breeding Conservation Building), Ithaca, New York, United States, 1969.
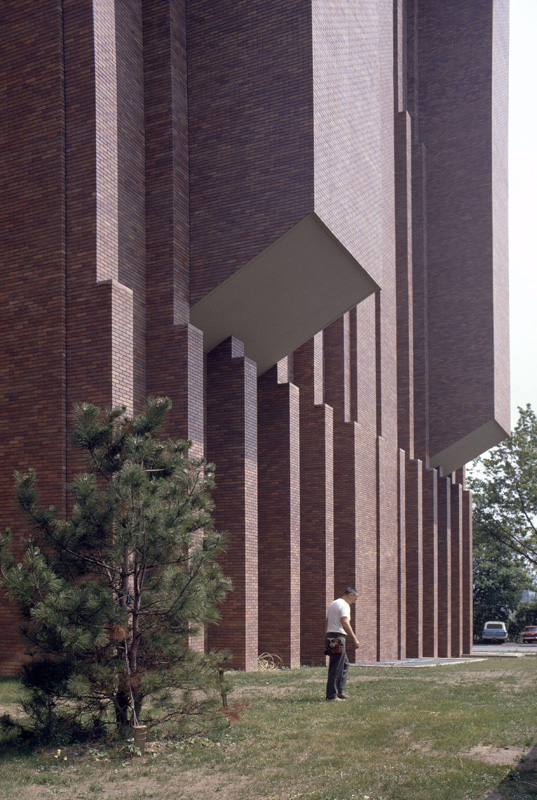
As one of most energy-intensive buildings in the Cornell University campus, this building includes teaching and research facilities on soil, plant breeding, crop, earth and atmospheric sciences. Since some research studies in laboratory environments require very precise climate control and immunity from all contamination, this architectural building was designed with a well-detailed air condition system from a central spine. It has been named for Richard Bradfield, former Head of the Cornell University-Agronomy Department (1937-1955) and a soil scientist (consultant) to the United States, Department of Agriculture (1943-55). According to him, the symbiotic relationship between science and farming is the foundation of all societies.
Photograph by George Everard Kidder Smith, Rotch Visual Collections, Kidder Smith Collection, Massachusetts Institute of Technology.
2. Unknown architect, Coffee Farm Building, Salento, Quindío, Colombia, 1880.
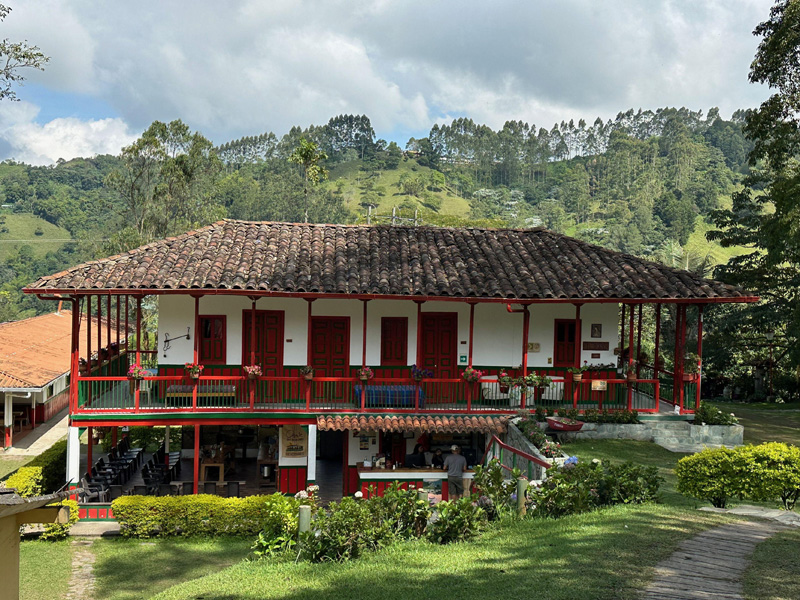
This building is located in the Finca El Ocaso, a major coffee farm, roaster, and producer in Salento, a charming town in Colombia’s coffee region. It is also the UNESCO designated Coffee Zone of Colombia. In this location, altitude, weather and topography allow “cafeteros” (coffee farmers) to produce coffee with remarkable aroma and flavors. According to UNESCO, this region is an outstanding example of continuing land-use and the collective effort of generations for innovative management practices of natural resources in extraordinarily challenging geographical conditions. In this region, architecture reflects a fusion between of Spanish cultural patterns and indigenous cultures. Houses are mostly built with the traditional "bahareque" construction system, a sustainable and low-cost method by using a combination of bamboo, weaving sticks, clay and soil.
Photograph by Annie Schentag, 2023.
3. Unknown creator, Liebhauser Twelve-sided Barn, near Nashville, Barry County, Michigan, United States, 1917.
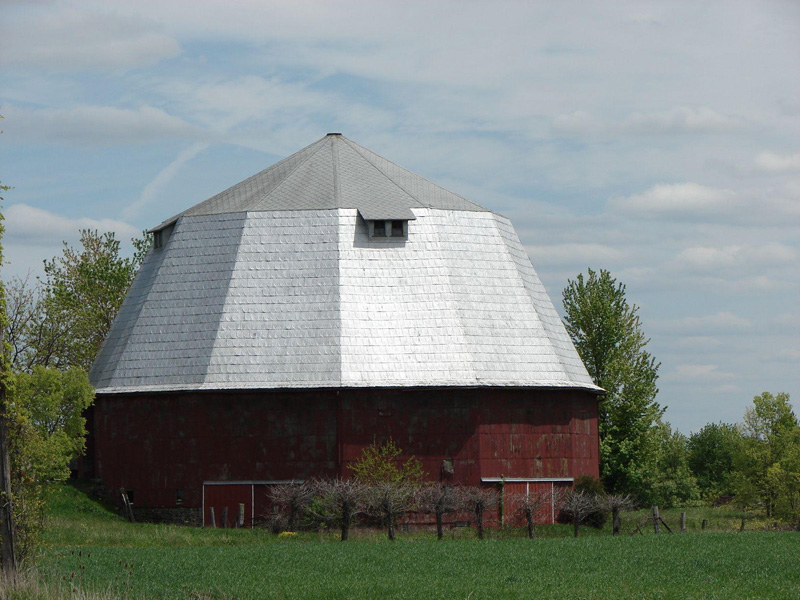
Ed Liebhauser, a Nashville (MI) druggist has contracted a local carpenter to build this circular barn. It is considered a symbol by the Nashville community due to its significance for innovative agricultural practices. Constructed with timber and metal cladding, it has provided increased storage capacity and efficient use for its users. With its eighty-five feet in diameter and sixty-five feet in height, a team of horses could enter this barn, turn around inside and exit from the same doorway. Its main floor haymow stored the hay from the 412-acre farm and all farm equipment. The basement level accommodated over two hundred ewes and their lambs.
Photograph by Andrew C. Hope, 2008.
4. Unknown architect, Diyarbakir Hevsel Gardens (collective farms), Türkiye, 800 BC.
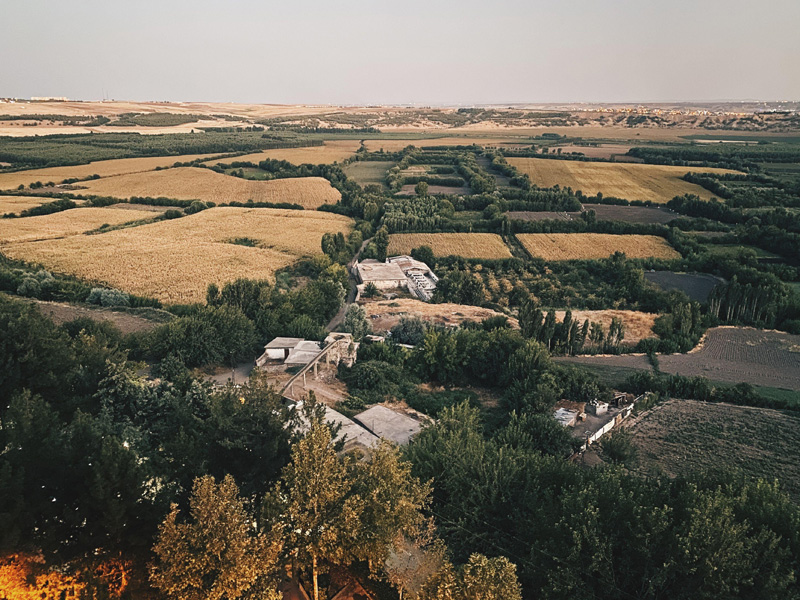
The fertile Hevsel Gardens link Diyarbakir, the second-largest city in the Southeastern Anatolia Region in Türkiye, with the Tigris River. The gardens are characterized by their rich agricultural diversity and biodiversity. Its cultural landscape also reflects a diverse historical background from Hellenistic, Roman, Sassanid, and Byzantine periods. The Hevsel Gardens have maintained their functional and historical links to Diyarbakir and its people. These gardens are divided into five terraces above the present Tigris floodplain and are still used for cultivation of a great range of agricultural products.
Photograph by Aslihan Günhan.
5.Unknown architect, Intercropping of Olive Trees and Cereals, Province de Chaouen, Morocco.
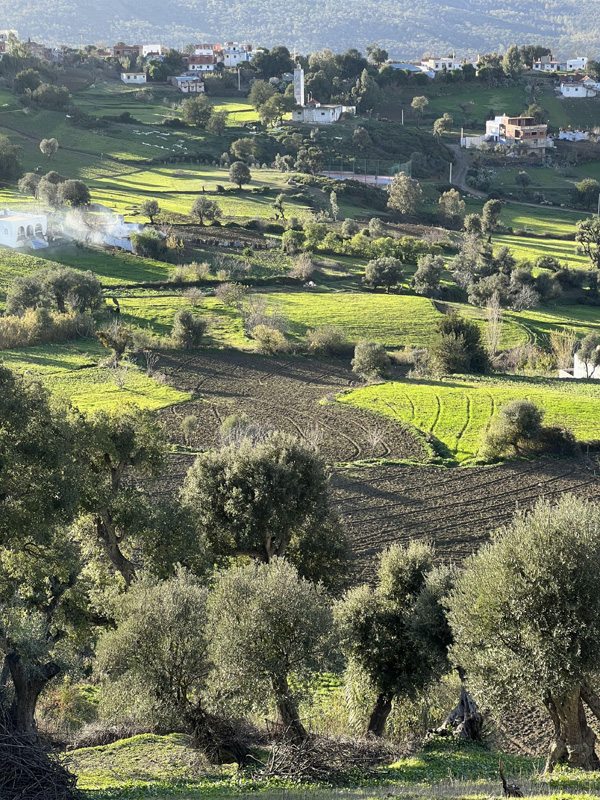
Chaouen is located in northwest Morocco and was chosen by UNESCO as an emblematic community of the Mediterranean Diet in 2010 due to traditions of its food practices and social sharing that are still alive, such as collective bread ovens functioning as the heart of its community. In the region, olives are one of the main crops for traditional subsistence agriculture, and cereal cultivation is prevalent.
Photograph by Juan Villalon Hernando, 2023.
6. Unknown architect, Tea Farm, Hangzhou, Zhejiang, China.
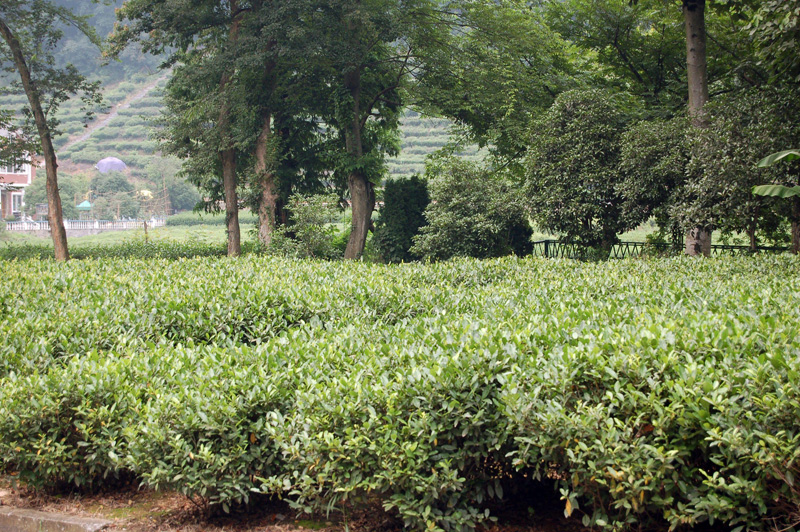
Hangzhou is the capital of Zhejiang in China and tea growing is a significant part of its economy and culture. With its notable tea fields, it is well-known for longjing tea, a famous green tea from China. With its mild, temperate, and often rainy climate, this region is considered among the leading places to maximize its flavor.
Photograph by Dell Upton, 2006.
7. Unknown architect, Date Palms, al-Badiyah, Fujairah, United Arab Emirates.
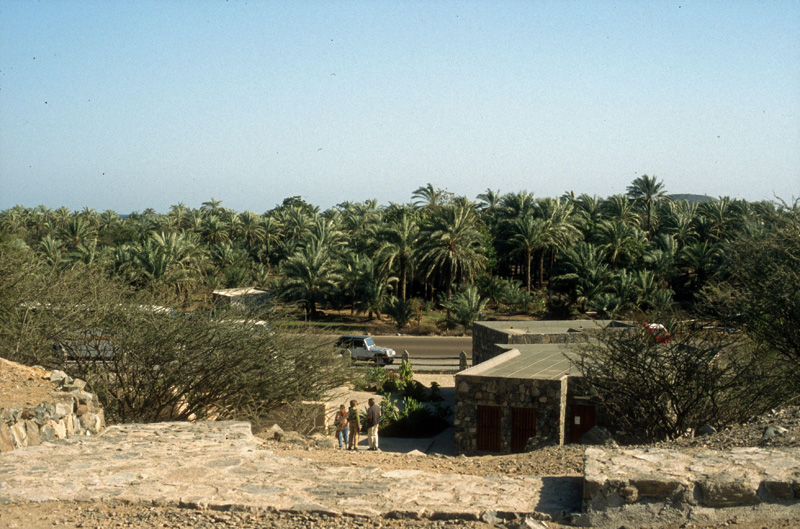
Fujairah is the capital of the Emirate of Fujairah and its local population considers date palm trees an important part of their diet, livelihood, heritage and tradition. These trees are not only capable of withstanding extremely high temperatures but also support sequestering carbon emission, and their natural waste is a promising source of biofuel.
Photograph by Dell Upton, 2004.
8. Ignác Alpár, The Museum and Library of Hungarian Agriculture, Vajdahunyad Castle, Budapest, Hungary, built 1896, rebuilt 1904-1906.
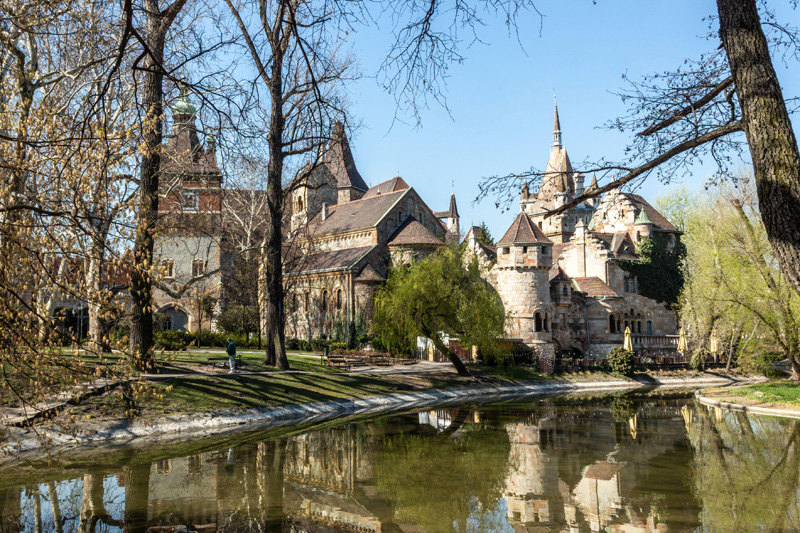
Established in 1896, this museum is under the supervision of the Ministry of Agriculture and houses nearly a million books and documents on diverse aspects of agriculture, its history and rural life. With its conferences, industry-related events, exhibitions and publications in the field, the museum has close connections with universities, institutions, other museums and libraries. Its branches are the Georgikon Farm Museum in Keszthely, the Farm Museum in Lajosmizse, and the Agricultural Landscape Museum in Cece.
Photograph by Zachary Violette, 2019.
9. Van der Merwe Miszewski Architects (VDMMA), Jacobs Parkers Architects, Rick Brown + Associates, Thomas Heatherwick (English sculptor and designer), Zeitz Museum of Contemporary Art Africa, Waterfront, Cape Town, South Africa, 2017.
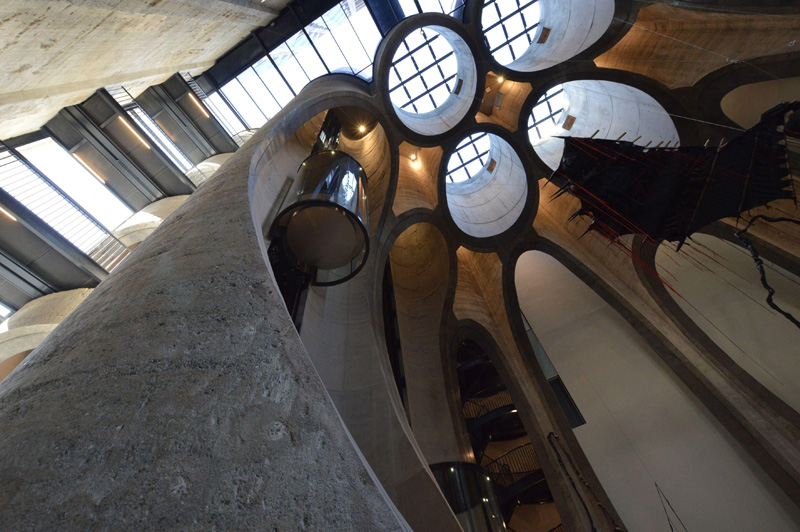
As an adaptive reuse from an early twentieth century agriculture infrastructure, this museum is among the world’s largest institutions dedicated to contemporary African art. Housed in 9,500 square meters of designed space, it is an architectural structure in this historic Grain Silo Complex. This silo is among the tallest buildings in South Africa and has been disused since 1990. The museum's galleries and atrium space have been carved from this silo’s dense cellular structure of 42 tubes to create 6,000 square meters of exhibition space in 80 gallery spaces.
Photograph by Sarah Rovang, 2017.
10. Philip Cox and Ian McKay, Tocal Agricultural College, Paterson, Australia, 1965.
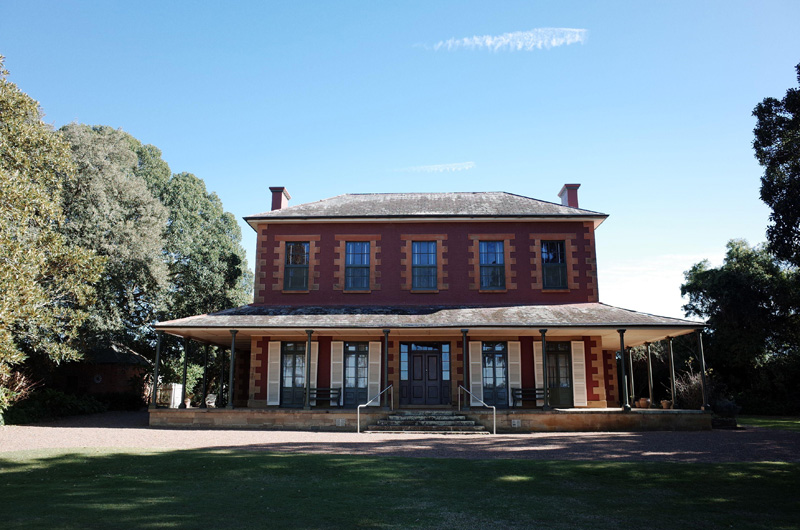
As a special agricultural school, this institution was designed for the Presbyterian Church of Australia in 1963 and completed in 1965. With environmental sensitivity, its design architects adapted vernacular architecture vocabulary to a large-scale complex, and utilized local tradesmen and materials. Today, the college has modern training facilities, equipment, commercial and demonstration farm enterprises including dairy, beef, sheep, horses and cropping on a 2200-hectare area. Student facilities include individual student rooms, an extensive library, classroom and lecture facilities. Architectural design considers natural ventilation, sustainability, and the possibility of new additions. The building has its water supply and sewage system. It has been awarded the AIA (NSW and NATIONAL) Enduring ArcHitecture Award (2014), RAIA (NSW) Blacket Award (1965) and RAIA (NSW) Sir John Sulman Medal (1965).
Photograph by Jasper Ludewig, 2023. (This photograph is a view from the preserved homestead).