by
SAHARA Co-Editors Jacqueline Spafford, Jeannine Keefer and Associate Editor Meral Ekincioglu | Sep 16, 2024
The rising dangers of climate crisis is a clear fact, and it is imperative for all of us to take action to mitigate the greenhouse effect. In particular, carbon produced by buildings during their construction and operations for heating, cooling, and lighting have a strong impact on the climate, and this critical situation requires collaborative and immediate action. Diverse research, teaching and learning communities in architecture, and relevant design-centered disciplines demand responsive digital image archives at the intersection of architecture, the built environment and climate adaptability much more than in the past. Considering our unprecedented struggles with ever-increasing carbon emissions, this month’s SAHARA highlights include several structures designed and built as a response to their (regional) climatic conditions from diverse geographies and time periods.
The images below come from the SAHARA Public Collection. To see more, please, visit
SAHARA.
KIZIS Studio, Chios Mastic Museum, Pyrgi, Chios, Aegean Islands, Greece, 2016.
Orientated with a slight inclination towards the South, the architectural design of this museum's two parallel building blocks highlights the use of laminated timber for the roof structure and columns. As opposed to carbon intensive building materials, the preference of laminated timber can be considered as a part of climate action strategy to decrease CO2 emissions from the building sector and global warming.
Photograph by Basak Kalfa, 2016.
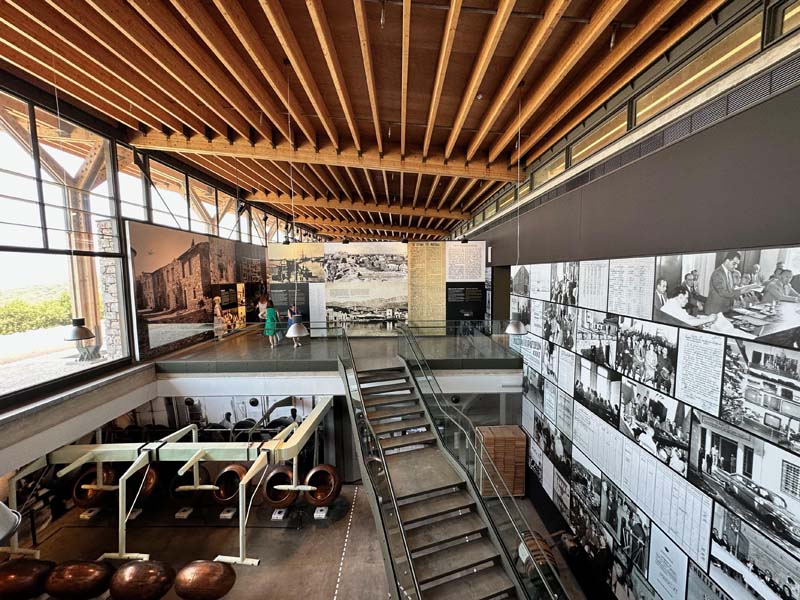
Michael Reynolds, Visitor Center and Educational Facility, El Prado, Taos, New Mexico, United States, 1995-2012.
This "Visitor Center and Educational Facility" exemplifies community-centered sustainable architectural design and living with the use of solar energy, recycled materials and negative impact on its environment.
Photograph by Leah Theis, 2012.
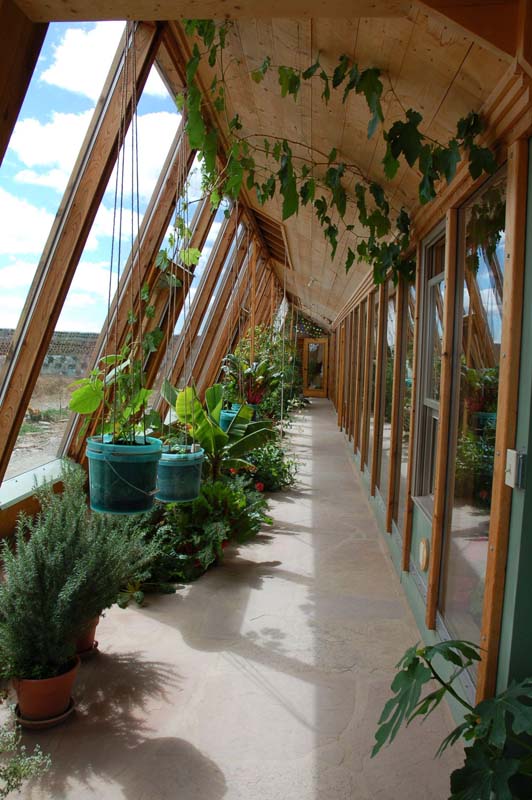
Sydney Stent, Duggan-Cronin Gallery, 17 Everton Rd, Belgravia, Kimberly, 8301, Northern Cape, Province of South Africa,1888.
The architectural design of this house indicates a sensitivity to Kimberley’s dry and sunny climate: With its curved metal awning, the shaded veranda that wraps around the building keeps off the sun and provides a indoor thermal comfort for its residents.
Photograph by Sarah Rovang, 2018.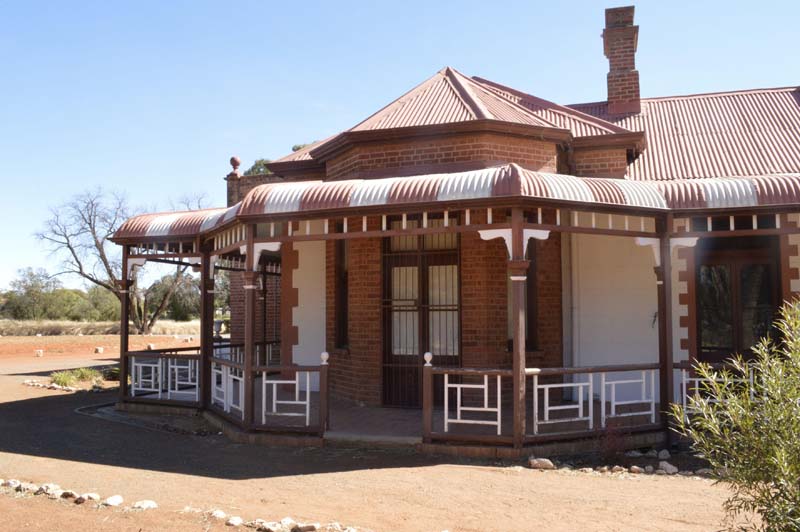
Ajarn Amorn Sriwong, Khon Kaen University (Faculty of Agriculture, Faculty of Engineering, Faculty of Science and Art), Khon Kaen, Changwat, Northeastern Thailand, 1964-1973.
The architectural and landscape design of this university campus reflect an outstanding example of tropical modernism. As a response to Thailand’s warm and humid climate, Khon Kaen University’s design incorporates passive cooling strategies, such as natural ventilation, shading and strong indoor-outdoor connections with landscape design including tropical plants.
Photograph by Mark Hinchman, 2024.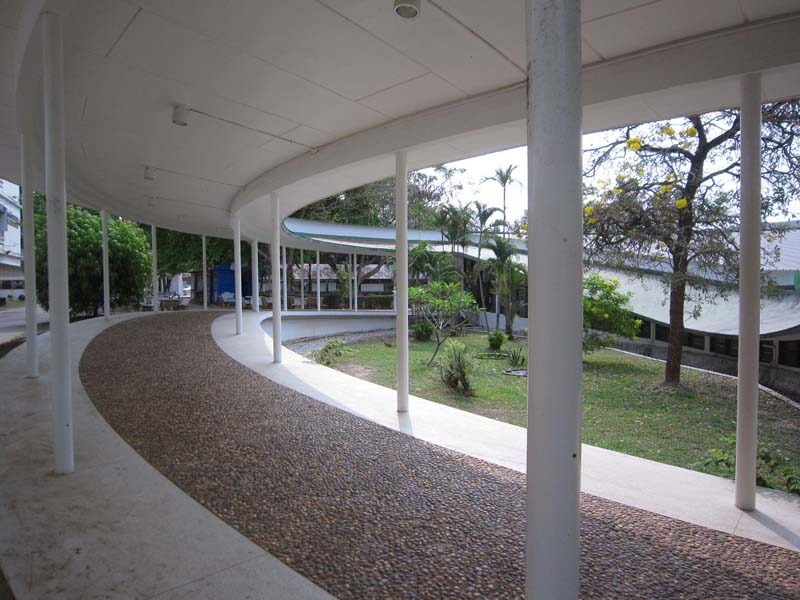
Unknown creator, The House of Don Diego Velasquez, Santiago de Cuba, Cuba, built ca. 1516.
The interior courtyard of this historic house can be considered as a climate regulator by offering a specific microclimate area between the building’s outdoor and indoor spaces. In addition, the cistern in its central area has been designed to store rainwater.
Photograph by Gerald Moorhead, 2002.
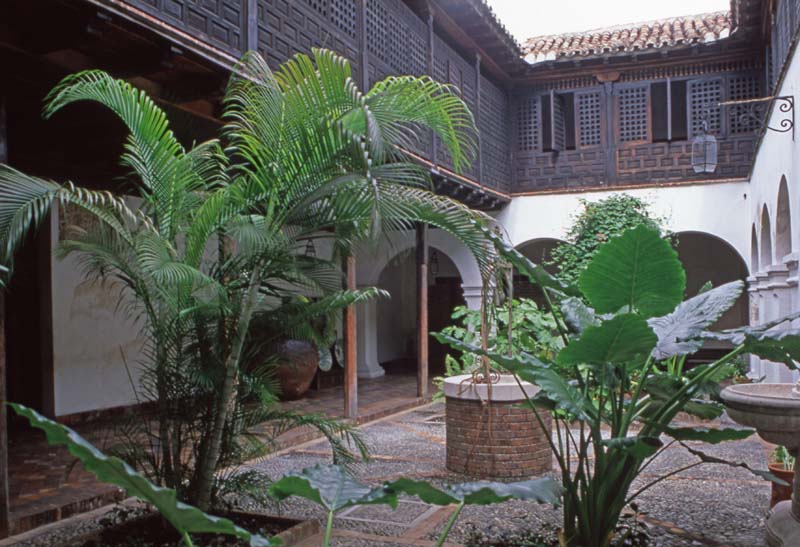
Richard Neutra, Neutra VDL Studio and Residences, Los Angeles, California, United States, 1932.
Considering the Southern California climate, vertical louvers integrated to the west façade of the building aim to protect its interior space from intense sun exposure: These louvers are controlled by a roof sensor and their positions are regulated according to sunlight.
Photograph by Aslihan Gunha
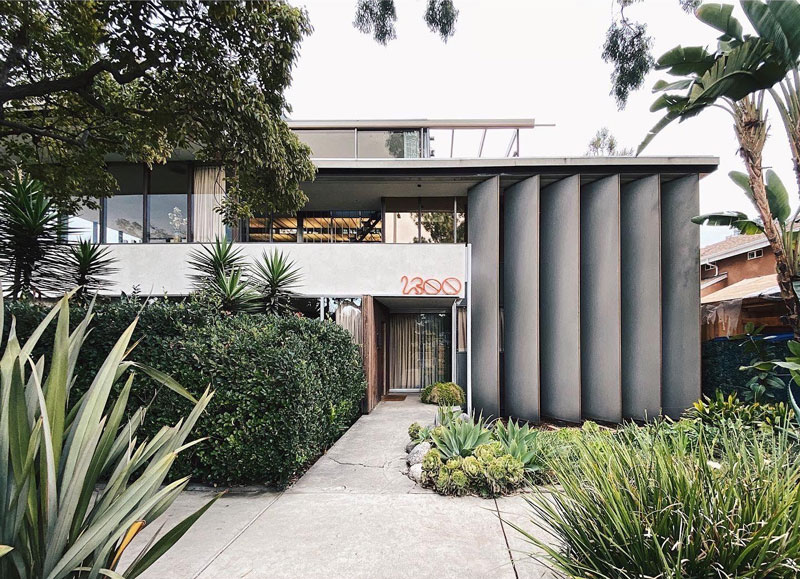
Unknown architect, Üçhisar Cave Dwellings, Üçhisar, Nevşehir, Türkiye, from 7th century.
Üçhisar is one of the settlements located in the Cappadocia Valley which is characterized by a continental climate. Like underground cities in the region, it has been designed not only to protect its residents from attacks but also to provide indoor living spaces with thermal comfort and air circulation through its chimneys, extensive networks of passages and tunnels during hot summers and cold winters.
Photograph by Dell Upton, 2009.
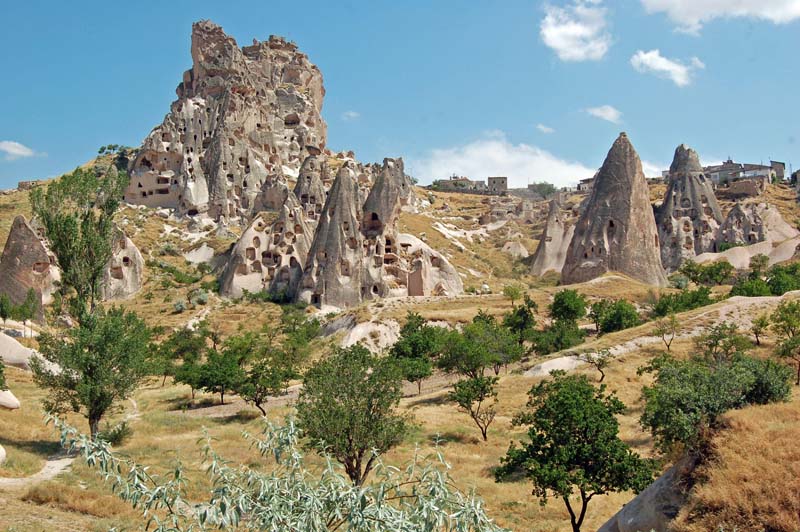
Jean-François Tricaud, Tricaud House, Font-Romeu-Odeillo-Via, Languedoc-Roussillon, France, 1980.
This solar house was built by engineer Jean-François Tricaud in 1980 and its “Trombe wall” on the south façade was designed for air and water heating. The design principle of “the Trombe wall” developed by Félix Trombe (1906-1985), a French engineer is based on the absorption of the sun energy during the day and its release into interior spaces at night.
Photograph by Paul Bouet.
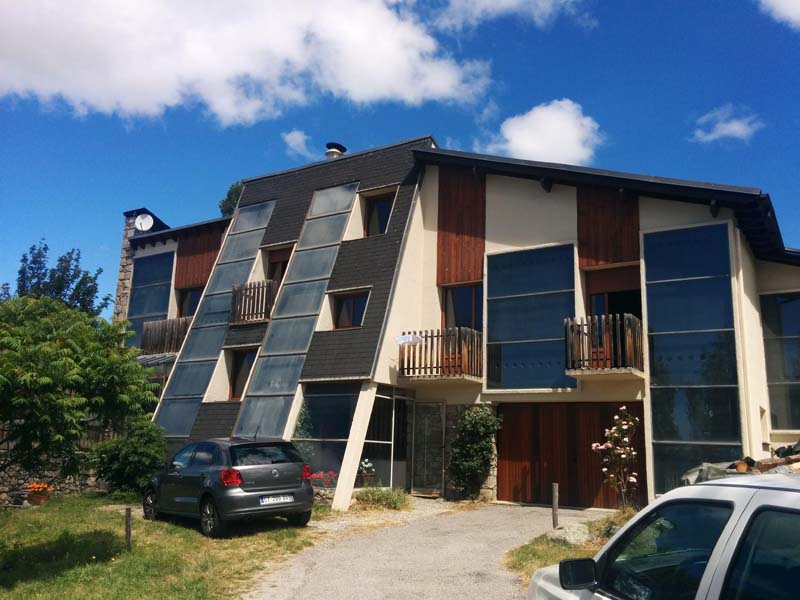
ARCH CIRA, Zero-E Community Greenhouse, Boston, Massachusetts, United States, 2022.
As a winner of Boston Society of Architects Awards (Built Design Excellence Category, 2023), this climate friendly community greenhouse allows plant growth for its East Boston community throughout the year and also functions as an event space to meet, eat, dance, etc. Heated and cooled by geothermal energy, it features an openable roof, retractable shades (with the purpose of controlling light and retaining nighttime heat) and a rainwater storage.
Photograph by Meral Ekincioglu, 2024.
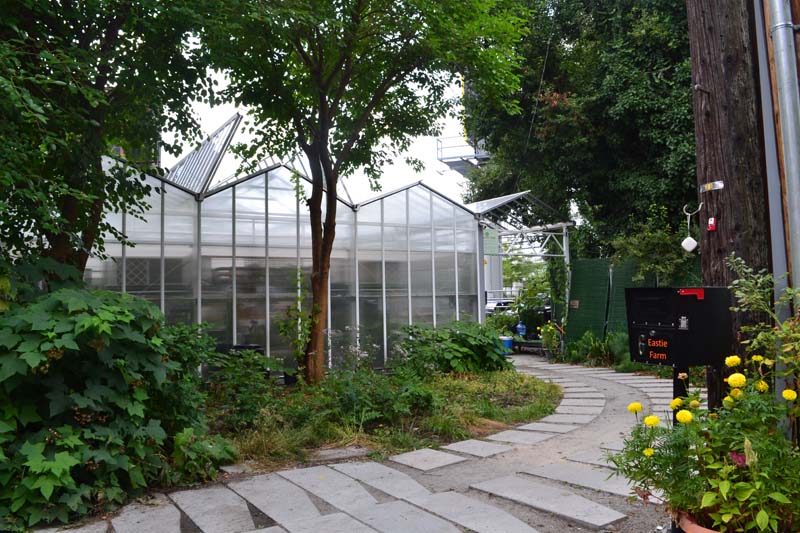
Unknown architect, Altamont Pass Wind Farm, Alameda, California, United States, 1981.
Non-polluting energy production has become another urgent topic with the rising risk of greenhouse gas emission and its negative impacts on human life. In this regard, wind farms merit considerable attention to produce energy without creating air pollution. As the first wind farm in the United States with its 4930 wind turbines and 576 megawatts capacity, Altamont Pass Wind Farm is one of the most significant renewable energy infrastructure (design) examples in the country.
Photograph by Dell Upton, 1985.
