by
Catherine Boland Erkkila, SAH Archipedia/BUS Managing Editor | May 30, 2023
William Sidney Pittman (1875–1958) began his architectural studies at Tuskegee Institute, earning a degree in woodwork and architectural-mechanical drawing in 1897. He was the first Black student accepted to what was then called the Drexel Institute of Art, Science and Industry in Philadelphia, where he completed a program in architecture and mechanical drawing in 1900. Pittman returned to Tuskegee that year as head of the department of architectural drawing. While at Tuskegee, he designed several campus buildings and oversaw all campus construction. In 1906 Pittman relocated to Washington, D.C., to establish a practice there—only the second Black architect to do so (Calvin Brent is thought to be the first). One of his most important commissions was the Negro Building (1907) at the Jamestown Ter-Centennial Exposition in Norfolk, Virginia, which provided his practice significant exposure. In 1913, Pittman relocated to Dallas, Texas, with his wife, Portia Washington, who was the daughter of Booker T. Washington, and their three children. There he became the first practicing Black architect in the state, and over the course of his career designed over 50 buildings across the country. Six of these building are included in SAH Archipedia.
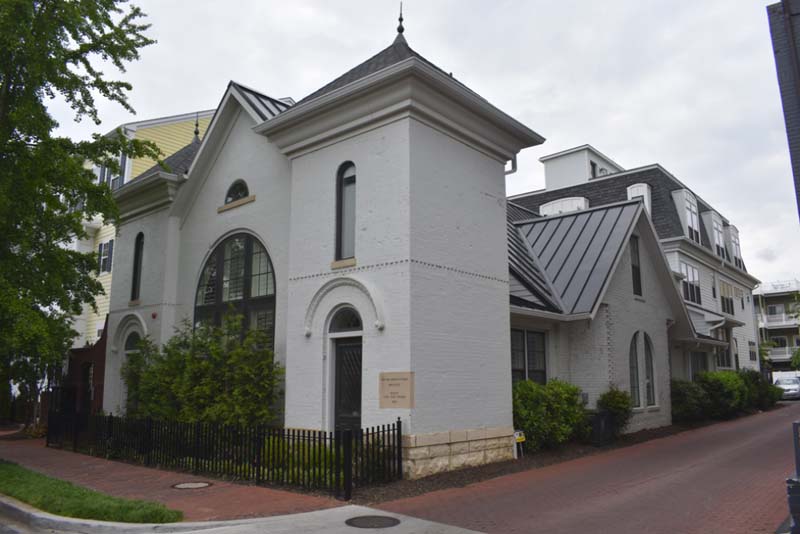
Photograph by Vyta Pivo
Now part of a condominium development, Morton Street Church originally served as a religious and social anchor for Washington, D.C.’s African American neighborhood of Columbia Heights. Among the neighborhood’s most well-known residents was Duke Ellington, who lived here in the early 1920s. Built for the Trinity African Methodist Episcopal (AME) Zion Church, the structure was William Sidney Pittman’s first commission as a professional architect and the last of his three remaining religious designs in the city. The building took up a small corner of the block and featured two bulky towers with pitched roofs; the central structure in between the towers also fashioned a sloping roof with a set of arched windows. READ MORE
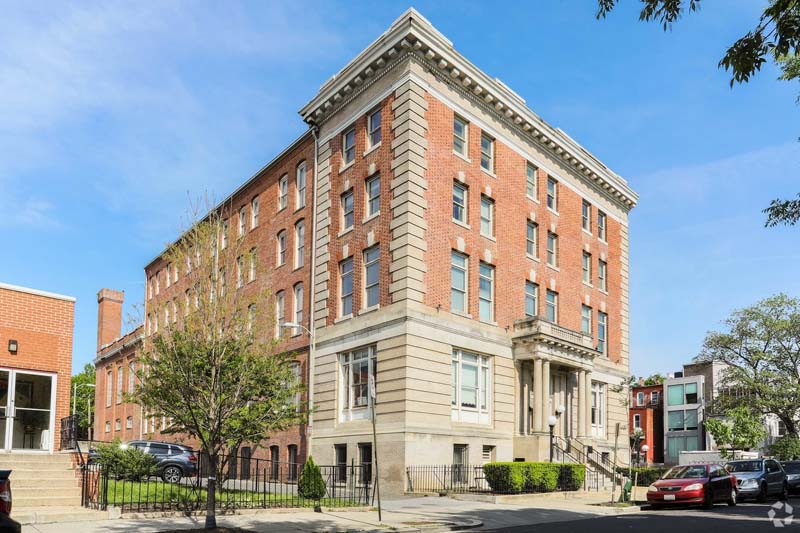
Photograph courtesy BlackPressUSA
Located in Washington, D.C.’s Shaw neighborhood, near T Street and 12th Street NW, the Anthony Bowen Branch of the Young Men's Christian Association (YMCA) is the earliest surviving YMCA structure built by and for African Americans. In addition to serving as an important Christian anchor for the community and promoting the growth and development of Washington's Black youth, the YMCA presented an exceptionally impressive building. At the time of its completion in 1908, it was the tallest non-residential structure on the block and served as evidence of the strength of the neighboring and national Black community. READ MORE
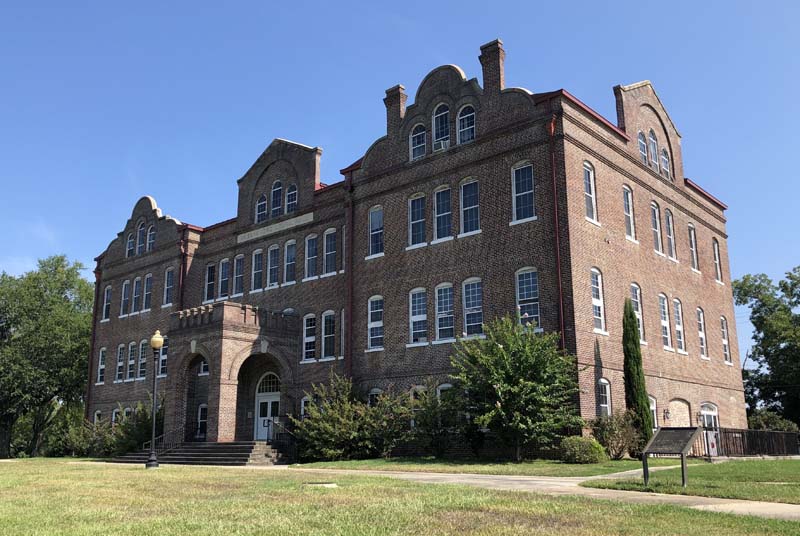
Photograph by Mark Hilton for hmdb.org
Alumnus Pittman designed Tuskegee Institute’s Milbank Agricultural Building in 1909. Named for Jeremiah Milbank, a founder of the Borden Milk Company, and funded by his daughter, Elizabeth Milbank Anderson, the new agricultural building housed laboratories, offices, and classrooms. The large brick, three-and-a-half-story building has visually thin walls with shallow reveals at the windows. The square-headed window openings lack the variations in shape, size, and rhythm with which his predecessor, Robert Robinson Taylor, typically enlivened walls elsewhere on campus. The building featured roofing slate, a rare material at Tuskegee. The Jacobean curving gables and protruding porch establish a new motif for the school’s expanding agricultural campus. READ MORE
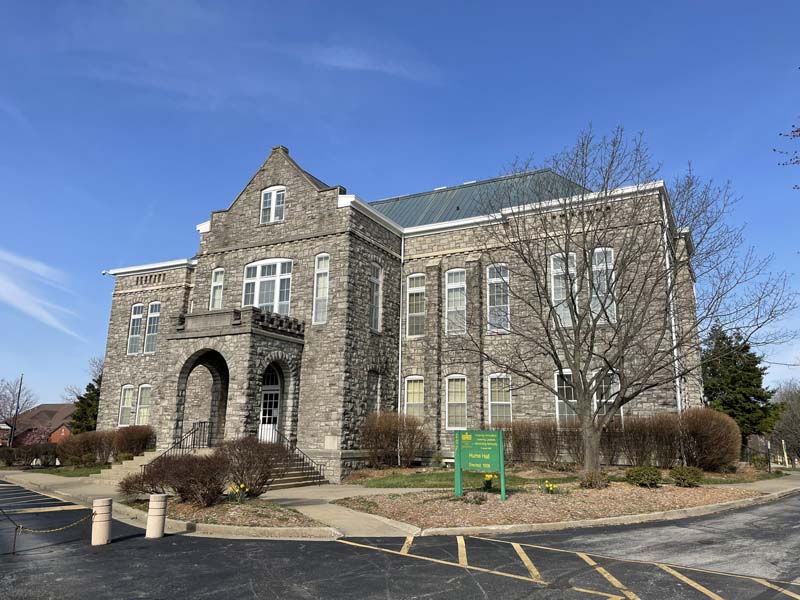
Photograph by Jason Edwards
Hume Hall originally housed the college library, auditorium, and chapel for the Kentucky Normal School for Colored Persons (now Kentucky State University) in Frankfort. Built in 1909 by William Sidney Pittman, this was second building erected for the first state-sponsored institution of higher learning for African Americans in Kentucky. Once commanding the crest of the hill high above downtown Frankfort and the state capitol, the green space around Hume Hall has been diminished by later buildings and roadways. READ MORE
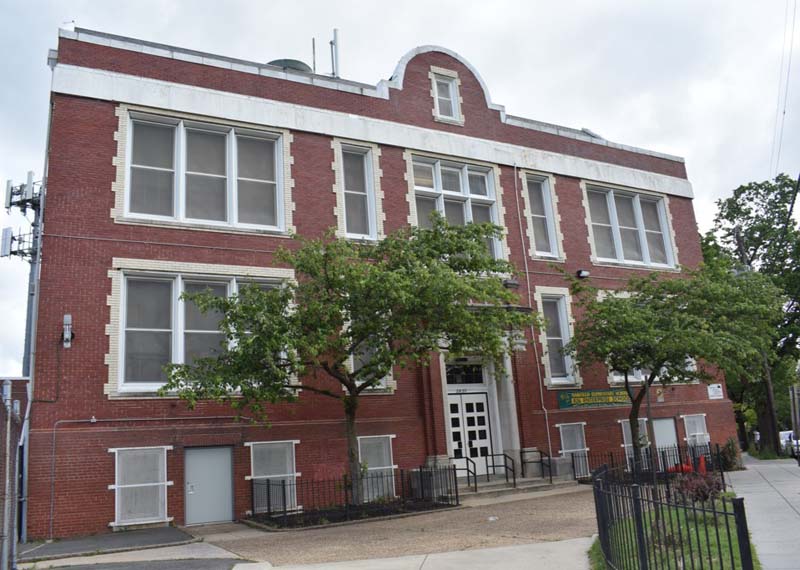
Photograph by Vyta Pivo
Garfield Elementary Public School is located in the Anacostia neighborhood at the intersection of Alabama Avenue and Jasper Street in Southeast Washington, D.C. It was meant to replace the whites-only Hamilton Road School, built in 1887, thus indicating an ongoing demographic shift in the neighborhood. Designed by William Sidney Pittman and constructed in 1910, the project was Pittman's second school in the area; the other being the Fairmount Heights School in Maryland. Though racially segregated, the school nevertheless displays a broader concern on the part of the District's Board of Education to ensure better and safer buildings for its student population. Educational institutions were likewise important sources of revenue for practicing African American architects like Pittman. READ MORE
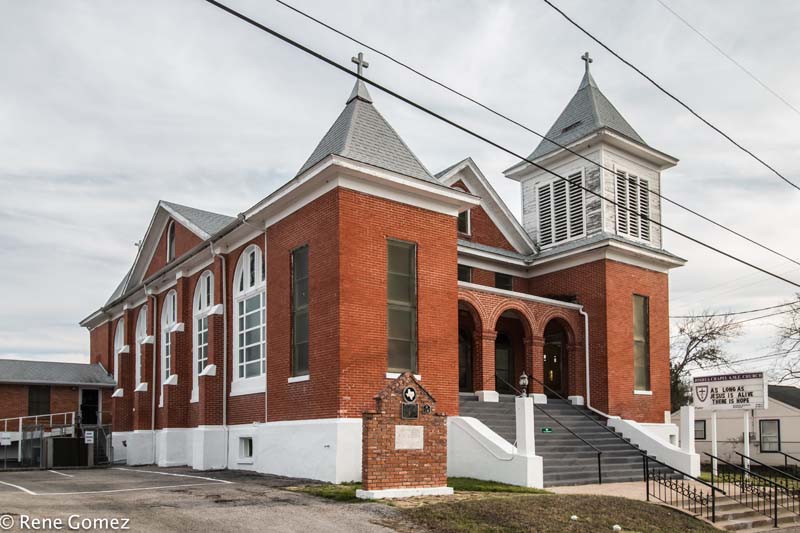
Photograph by Renelibrary, CC BY-SA 4.0
First organized in 1876, the congregation was named for its pastor, who founded other African Methodist Episcopal churches in the state. The church’s traditional nave plan was rendered in red brick resting on a raised plaster-covered base. The central entrance is recessed between two square towers of different heights with pyramidal roofs and is fronted by a triple-arched portico. A boldly projecting roof eave continues around the building like a belt course, tying all the parts together. READ MORE