by
Catherine Boland Erkkila, SAH Archipedia/BUS Managing Editor | Aug 03, 2021
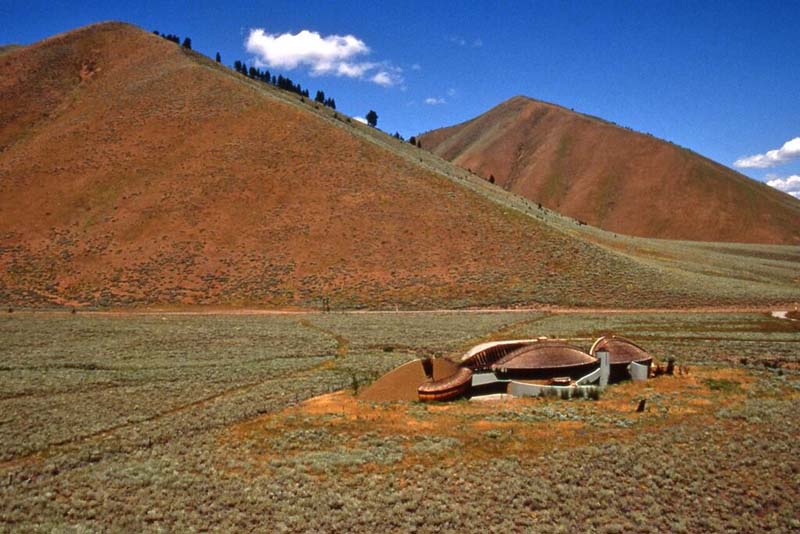
Photo by Henry Whiting
Sitting at the intersection of three valleys in the central Idaho mountains just south of Sun Valley is one of the most enigmatic houses in the West. At first glance it appears to be a wildly chaotic grouping of randomly rounded forms and volumes. Sited in a broad flat area just beyond an intermittent stream and backed up by abrupt foothills, one cannot escape the feeling that it is a puzzle to be solved. Architect Henry Whiting had a lifelong love of the landscape around Sun Valley, particularly its gently rolling, dendritically formed foothills, cloaked in a fawn-like skin of sagebrush and grass. His goal was to build a house that would serve as an example of building harmoniously with the land.
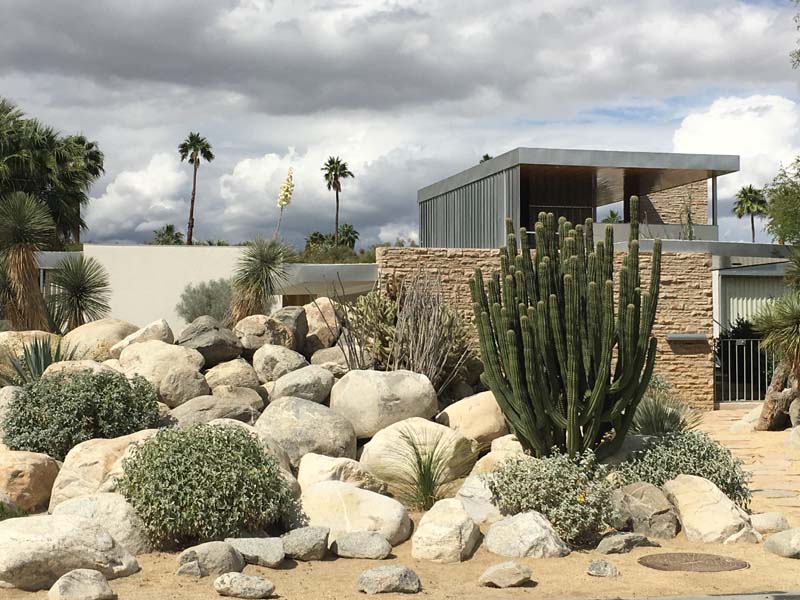
Photo by Mark Mones
Richard Neutra’s Kaufmann House in Palm Springs, California, was designed and built in 1946–1947, although some sources claim that the preparatory contact between client and architect occurred in 1945. The house exemplifies Neutra’s approach to designing a house and its surroundings as a single, continuous environment, a concept he had begun to work with in the early 1940s. The Kaufmann House is an early example, and one of the clearest, of a post–World War II southern Californian modernism that closely integrates the building with its environment. For Neutra, however, the house also symbolized a universal type of dwelling for difficult-to-settle environments.
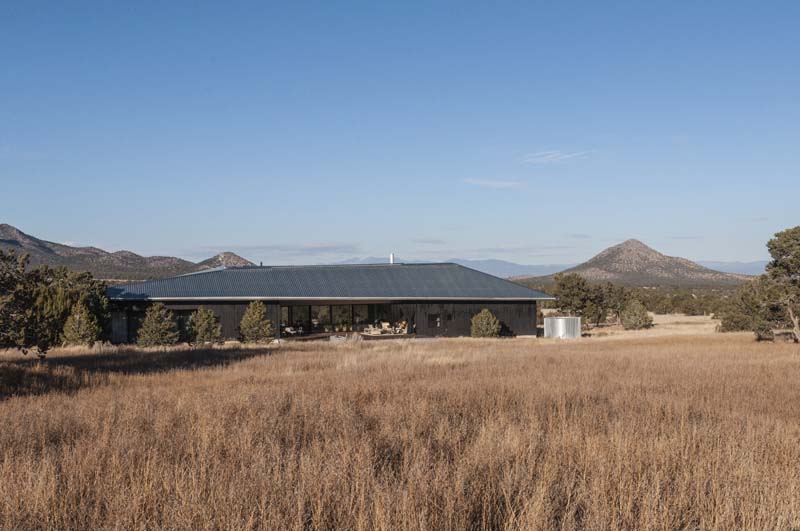
Photo by Christopher C. Mead
The Lone Mountain Ranch House, near the former mining town of Golden, New Mexico, is an eloquent commentary on how traditions of ranching, going back four hundred years in the American Southwest, have changed at the start of the twenty-first century. The house, designed by Rick Joy, brings Japan to the Southwest in a virtuous circle of environmental sustainability grounded in the natural conditions of its site.
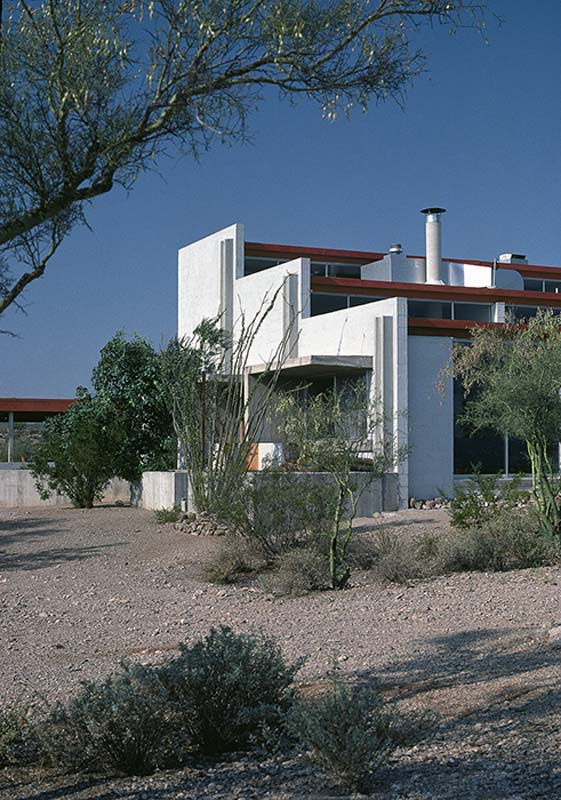
Photo by Kathryn McGuire
Viewpoint is a modest retirement house built in the Tucson Mountain foothills for Christina Affeld Johnson by her daughter, Judith Davidson Chafee, a renowned local architect with modernist training and regionalist sensibilities. While Chafee would go on to construct several larger dwellings in the desert, this small, critical regionalist house is significant as her simplest, most personal expression of domesticity in a striking Sonoran desert setting.
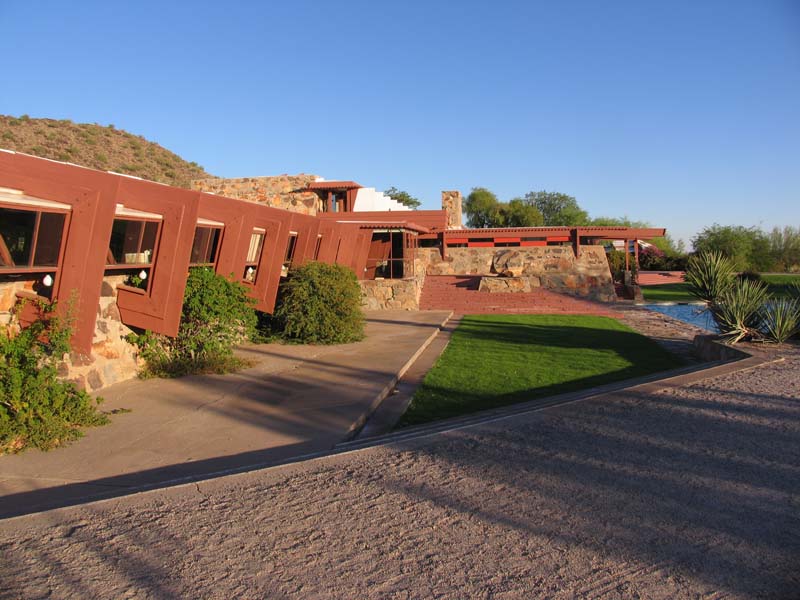
Photo by Mark C. Vinson, FAIA/AICP
Frank Lloyd Wright chose a remote site north of Scottsdale, Arizona, where he and his associates could live close to nature and where the architecture would harmonize with the landscape. Low and unobtrusive, the buildings at Taliesin West have slightly canted walls and exposed, upwardly angled beams echoing the shapes of the mountains behind them. The broad walkways, open terraces, and vegetation nestled against the buildings mimic the immense desert and wide streambeds spread across the valley below. Wright took great care placing the new structures in the desert landscape, developing detailed topographic site plans to guide construction. Sited on approximately 600 acres (for which Wright paid $60 an acre), Taliesin West includes approximately 45,000 square feet of enclosed or covered area, divided among nine buildings, courtyards, and complexes. Wright and his apprentices tinkered with, expanded, and remodeled the entire complex until 1958.