by
Jacqueline Spafford and Jeffrey Klee, SAHARA Co-Editors | Jan 19, 2018
In recognition of the upcoming Winter Olympics, this month’s SAHARA Highlights feature contributions related to sports. Below is a small selection of the structures and facilities related to athletics in the SAHARA collection.
To see more, visit SAHARA: http://sahara.artstor.org/library/portals/SAHARA/rloginSAH.html
To learn more about contributing to SAHARA, visit: http://www.sah.org/publications-and-research/sahara
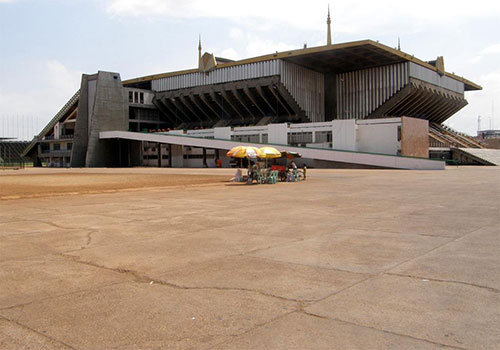
National Sports Complex, Phnom Penh, Cambodia. Architect: Vann Molyvann, 1964. Photo: Jiat-Hwee Chang, 2009.
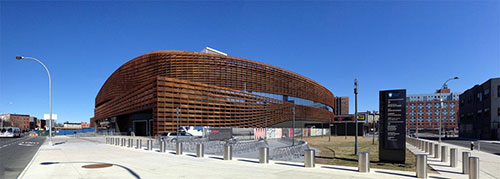
Barclays Center, Brooklyn, NY. Architects: Ellerbe Becket/AECOM; SHoP Architects. Structural Engineers: Thornton Tomasetti. Built 2010-12, it is the home of the Brooklyn Nets (NBA) and the New York Islanders (NHL). Photo: Peter Clericuzio, 2013.
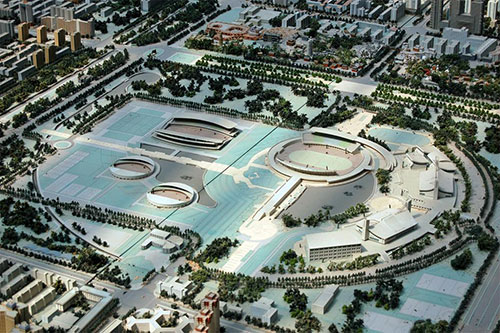
Model of Beijing showing the design for the 2008 Olympic facilities (model date: 2004). Photo taken at the Beijing Planning Museum, China. Photo: Dell Upton, 2006.
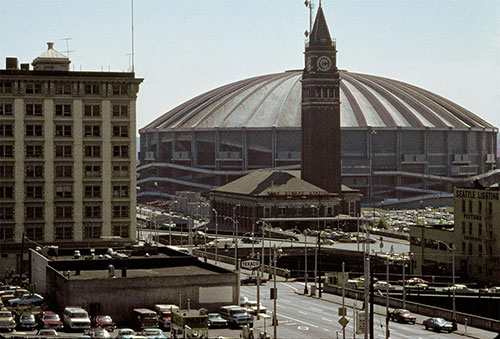
View of downtown Seattle showing the Kingdome, which was built in 1976, and demolished in 2000. The stadium was the home of the Seattle Seahawks (NFL), Seattle Mariners (MLB) and Seattle Supersonics (NBA). Architects: Naramore, Skilling & Praeger. Photo: John Stec, 1979.
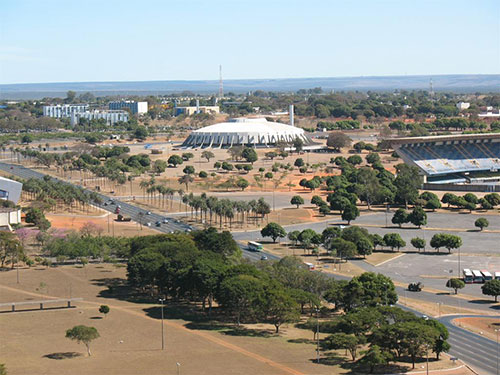
The Ayrton Senna Sports Complex, including the Nilson Nelson Sports Arena, Brasilia, Brazil (view to northwest). Plan begun in 1956 under Lúcio Costa. Photo: Lisa D. Schrenk, 2007.
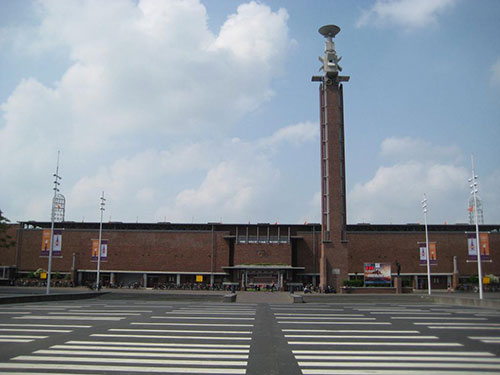
The Olympic Stadium, Amsterdam, Netherlands. Built 1926-28 for the 1928 Olympic Games, the design was the first to incorporate the Olympic flame. Architect: Jan Wils. Photo: Dirk van den Heuvel, 2016.
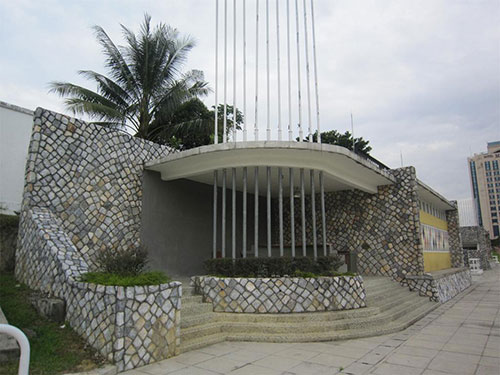
Exterior of Merdeka Stadium, Kuala Lumpur, Malaysia. The stadium was built in 11 months in 1956-57 to be ready for the 1957 Malaysian Independence celebrations. Architect: Stanley Edward Jewkes. Photo: Mark Hinchman, 2014.
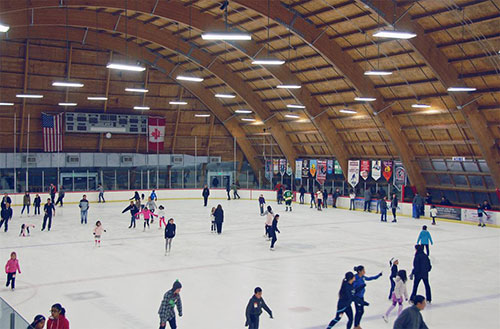
Interior of Anaheim Ice (formerly Disney Ice), built as a practice facility for the Anaheim Ducks (NHL), Anaheim, California. Architect: Frank Gehry, 1994-95. Photo: Dell Upton, 2012.
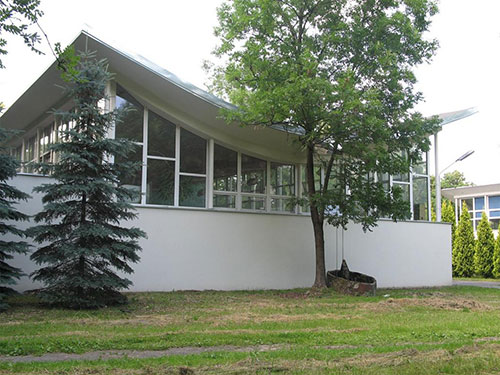
Olympic Center at the Central Institute of Physical Education, Warsaw, Poland. The Center consists of four identical training halls, each with a concave roof. Architect: Wojciech Zablocki, 1960-68. Photo: Anna Jozefacka, 2012.