-
Membership
Membership
Anyone with an interest in the history of the built environment is welcome to join the Society of Architectural Historians -
Conferences
Conferences
SAH Annual International Conferences bring members together for scholarly exchange and networking -
Publications
Publications
Through print and digital publications, SAH documents the history of the built environment and disseminates scholarshipLatest Issue:
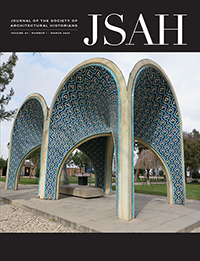
-
Programs
Programs
SAH promotes meaningful engagement with the history of the built environment through its programsMember Programs
-
Jobs & Opportunities
Jobs & Opportunities
SAH provides resources, fellowships, and grants to help further your career and professional life -
Support
Support
We invite you to support the educational mission of SAH by making a gift, becoming a member, or volunteering -
About
About
SAH promotes the study, interpretation, and conservation of the built environment worldwide for the benefit of all
Concrete, Churches, and Cirrostratus in Reykjavík: An Introduction to Iceland
After several months of anticipation and planning, it is hard to believe that my journey sponsored by the H. Allen Brooks Travelling Fellowship is now underway. My year of travels will focus on an in-depth study of the impact of tourism and environmental changes on key historical sites and landscapes at a select number of island sites: Iceland and the Faroe Islands in the Norwegian Sea, Cuba, and Japan. These sites were selected because of their rich histories, preserved examples of vernacular regionalism, and their diverse geographies, allowing for a focused study of architectural approaches to climatic mediation in the Caribbean, Pacific, and Arctic. In order to be truly immersed in architectural and experiential studies, I will spend four months in each region, reading the built environment at a slow, thoughtful pace. Today, many of our travels as researchers and explorers are spent in transit and we rarely have the gift of studying specific sites and cities over extended periods of time, observing places in different lighting and weather conditions; and experiencing these sites when they are filled with visitors and when they are quiet.

Figure 1. An abandoned boat in Hvalsnes.1
After an incredibly short redeye flight from JFK, I arrived in Reykjavík just prior to the summer solstice. In Iceland, summer is the primary tourist season due to the extended daylight, upwards of twenty-one hours around the summer solstice, and the ‘milder’ weather; the wind chill was 40ºF on July 1 so I can only imagine the harsh temperature that the winter brings.

Figure 2. Preparation for a time lapse of the sunset from the Göngustígur walking path of Reykjavík’s old harbor.

Figure 3. The sun hovering at the horizon at 12:03am June 22 in Reykjavík’s old harbor.
Time lapse of the sunset from the Göngustígur walking path of Reykjavík’s old harbor.

Figure 4. An advertisement on a bus stop adjacent to the Harpa Concert Hall and Conference Centre.
During the summer, the majority of the island’s roads are open, allowing tourists to experience a wide range of activities along the coast and around the two main ecotourism routes: the Golden Circle, a manmade circuit connecting several natural wonders in the southwestern interior of the island, and the Ring Road, traversing the outer edge of the island, as the name implies.

Figure 5. The Krisuvik geothermal region, part of the Reykjanes Peninsula and UNESCO Geopark, is often bypassed by tourists on the Golden Circle but contains several glowing thermal pools and an array of fascinating, abandoned agricultural buildings.
As evidenced by the number of tourist offices, excursion companies, and plethora of visitors to the city, the nation’s recent tourism campaigns are working. For example, WowAir, started by an Icelander, offers low-cost layover packages that encourage visitors to spend time in Reykjavik and surrounding towns. With a population of a nearly 333,000 where more than 60% live in the capital region, annual visitors to the island have outnumbered Icelanders since 2003.1 However, the number of international visitors has risen dramatically since 2010; 2015 marked the first year the island welcomed over a million tourists, arriving by airplane and cruise ship.2

Figure 6. An aerial image of Reykjavík captured with a DJI Phantom 4. The old harbor and docks are visible to the left and the domestic airport can be seen in the center of the image.
The bus ride from the airport provided a fascinating, although bleary-eyed, preview to the landscape and culture of the built environment on the island: brightly colored, turf-covered homes next to metal factories and storehouses, all dotting a surreal and foreign landscape of volcanic rock, ash, and moss. In the distance in one direction the sinuous coastline offers glimpses of small towns; in the other direction, clouds hover, heavily, near the peaks of mountains and dormant volcanoes in a way that makes it hard to distinguish what is sky and what is a glacier.
Video captured on the bus ride from Keflavík International airport to Reykjavík.
As I organize my photographs and write this blog, I am learning new combinations on my keyboard to type Icelandic words, I am learning a deep appreciation for the [nearly] blackout blinds in my flat, and it seems that Iceland’s rich natural and built environment will keep me well occupied for several months.

Figure 7. A sign for the ‘washroom’ in the Ráðhús [Reykjavík City Hall] by Studio Granda, discussed later in this post.
Unique landscapes and thoughtful architectural details, hand carved wood and rough-welded metal alike, are employed in even the most utilitarian of buildings. I am looking forward to witnessing the ebb and flow of tourists in the nation, peaking now at the height of summer with numbers dwindling as September approaches and roadways close in anticipation of icy winter conditions. Apart from the shifts in visitor numbers, it is clear that the city itself is rapidly changing. There is construction everywhere, even blocking the end of the street that I will call home for my first six weeks in Reykjavík (Figure 8). Within abandoned pockets of the old harbor’s shipyards designers have created a whimsical, popup place for play using pallets, forgotten bits of boats, and storage containers (Figures 9–11). Watching children and adults wander through, it is as if a photograph of a midcentury adventure playground has come to life.

Figure 8. Construction blocking my street and a view towards the old harbor.
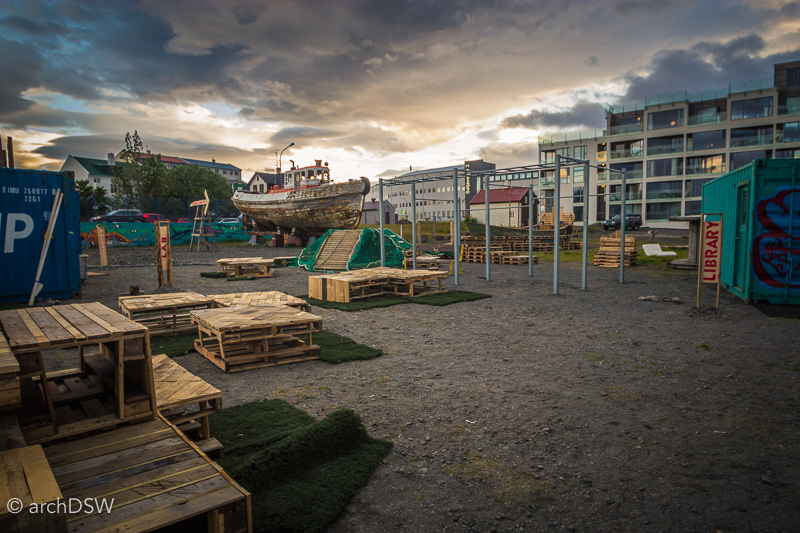
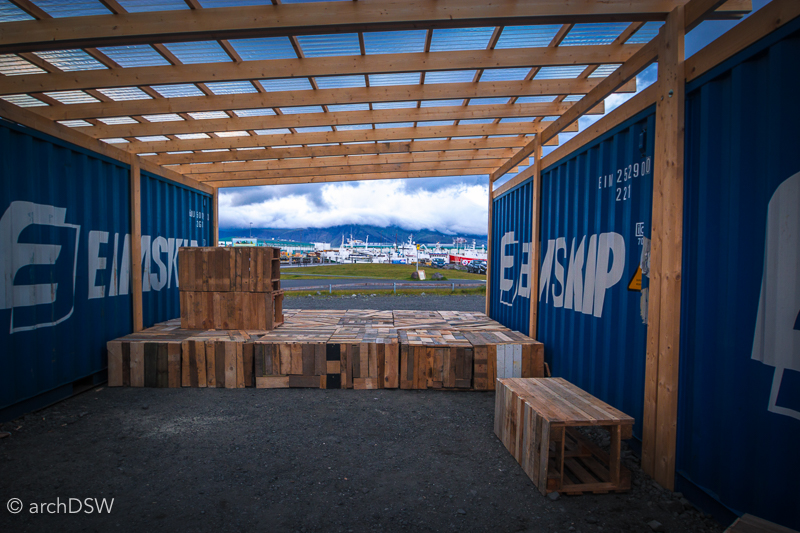

Figures 9-11. A popup playground in the northwest portion of the old harbor.
With no professional schools of architecture until 2002, Iceland’s built environment has been strongly influenced by trends in continental Europe, particularly Denmark considering Iceland achieved its independence from this colonial ruler in 1944 (Figures 18–19). Four decades earlier, Home Rule transferred executive power to Iceland and in 1904 Reykjavík, the fishing center and trading hub of the island since 1715, became the capital. Since the end of World War II, the capital has been expanding but the biggest changes occurred in recent years: the population nearly doubled from 110,000 in 2000 to just over 200,000 in 2016.
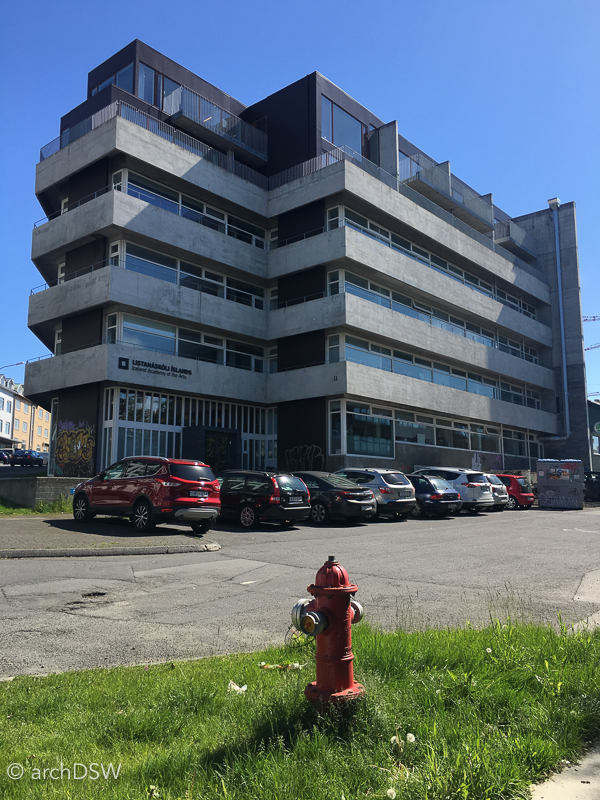

Figures 12-13. Listaháskóli Íslands [The Iceland Academy of the Arts], home to the only program in Iceland leading towards professional qualification as an architect.
Looking at the excavations and cranes around the city, it is clear that Reykjavík is responding to the needs of such intense growth, recovering from the 2008 economic crash that crippled the northernmost capital in the world.4 It is easy to imagine that a trip to the capital in 2017 will yield a nearly unrecognizable skyline, with multiple new mixed use projects rising along the coastline, dramatically shifting the scale of the city from one with rolling hills and valleys lined with two or three-story buildings to a horizon filled with glazed fifteen to twenty-story structures and monolithic commercial blocks occupying the main thoroughfares and roundabouts (Figures 14–18). Although building up will help counteract the problem of urban sprawl that has plagued Reykjavík since the 1960s, the high-rises stand in stark contrast to the character, and expressive use of color, in the city (Figure 19).

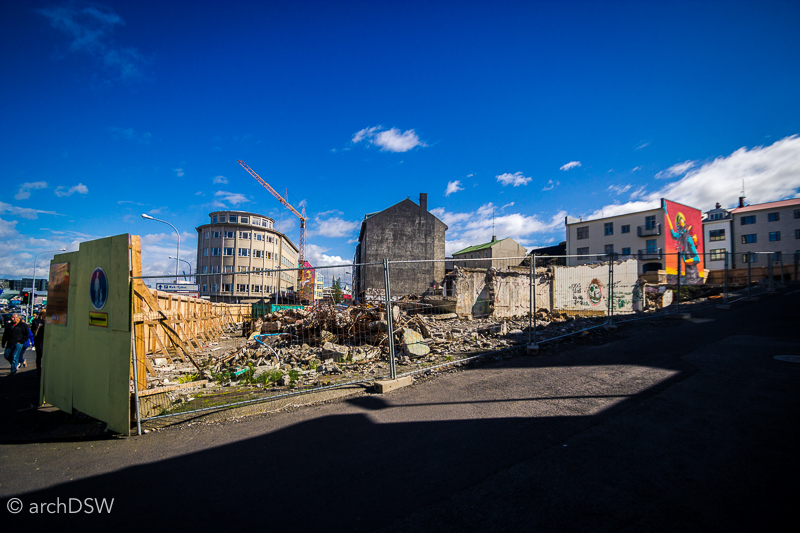
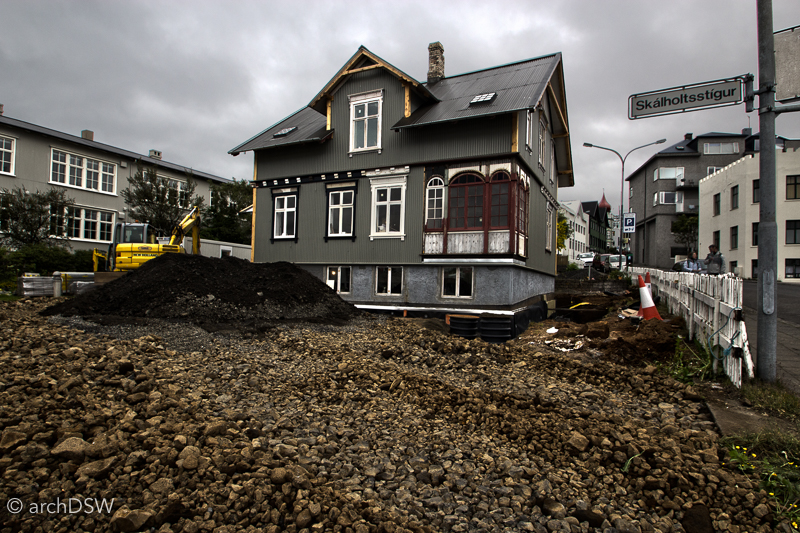
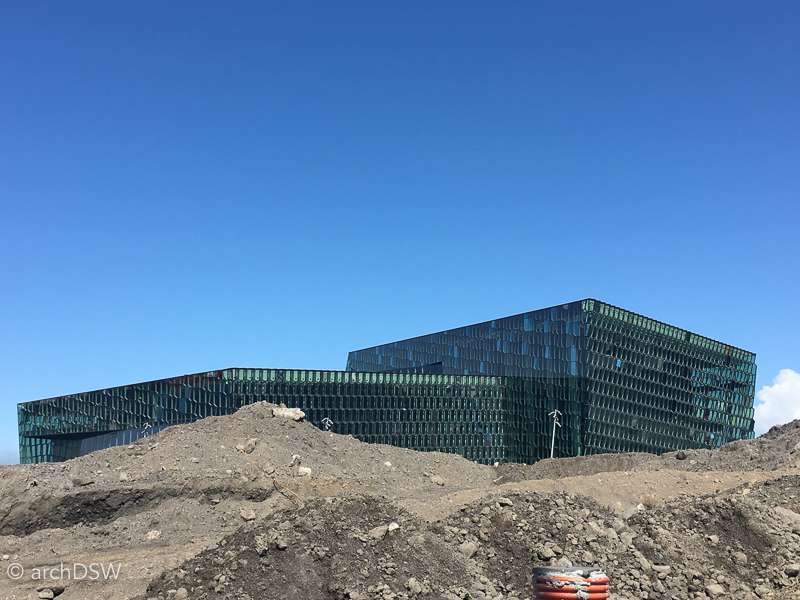

Figures 14-18. An array of the cranes and excavated cavities around the city center.

Figure 19. A portion of the skyline in Reykjavík.
One of the popular [and ominously titled] coffee table books on architecture, Irving’s 1001 Buildings You Must See Before You Die, lists only three sites in Iceland: the Hallgrímskirkja (Figure 20), the Ráðhús (Figure 21), and the Blue Lagoon (Figure 22).5 For reference, the listings for my two subsequent island destinations during this sponsored fellowship were much more numerous, despite the nations’ substantially smaller geographic size with respect to Iceland: Cuba boasts eight sites and Japan has thirty-five. Although a startlingly small and modern-centric sampling of Icelandic architecture, I made sure to visit each of the sites listed in Irving’s survey during my first week since they seem representative of the building types and programs that I will encounter throughout my journeys on the volcanic island.
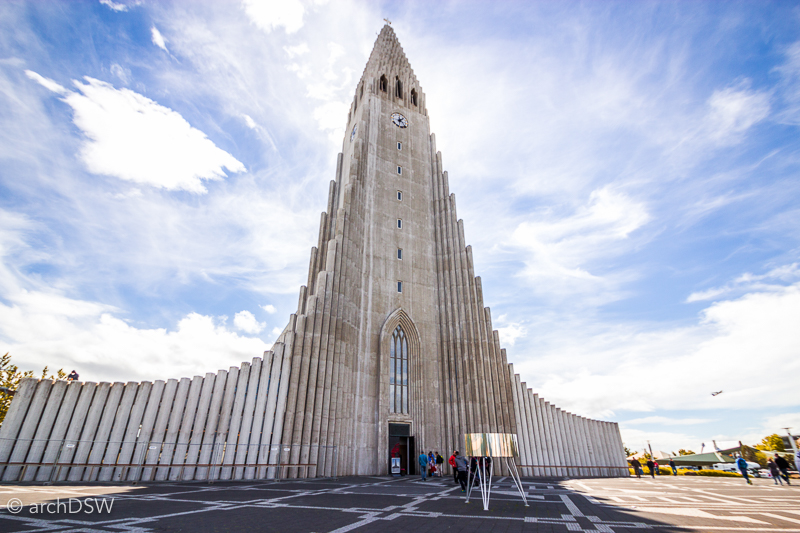
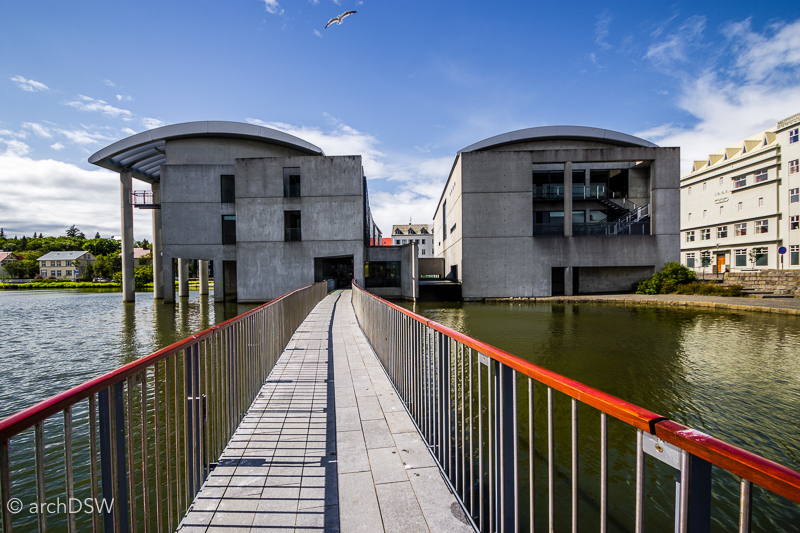

Figures 20-22. The three sites in Iceland listed in Irving’s 1001 Buildings You Must See Before You Die (2007).
The Hallgrímskirkja [Church of Hallgrímur] sits atop Skólavörðuholt hill, one of the capital’s volcanic summits that is 128 feet above sea level, and the church’s tower soars to 240 feet. Visible from almost anywhere in the city, the church also serves as a highly recognizable landmark in the horizon when traveling along the coastal waters. Named for an Icelandic poetic and minister Hallgrímur Pétursson, the form and location of the church illustrates a few critical changes in design taste within Iceland in the middle of the twentieth century.
As a project for the Church of Iceland, composed of an Evangelical Lutheran congregation, the official State Architect Guðjón Samúelsson (1887–1950) was commissioned to design Hallgrímskirkja. Samúelsson was the city’s most prolific designer and the only appointed State Architect so his work will be explored in more depth in future posts. For the sake of underscoring his love of concrete, architectural influence, and prolific number of commissions, he could be called the Le Corbusier of Iceland. Although Samúelsson started work in 1937, a lengthy design process and interruptions from World War II extended the construction process. Completed well after Samúelsson’s death in 1950, largely under the direction of architects working for the state Hörður Bjarnason and Garðar Halldórsson, the church was consecrated in 1986.6

Figure 23. Iceland’s principle model maker Axel Helgason (1909–2001) with the Hallgrímskirkja scale model. Date unknown. Photograph from the Reykjavík Museum of Photography.

Figure 24. An aerial photograph of the nave under construction in 1977. From the Reykjavík Museum of Photography.

Figure 25. A photograph of the tower under construction in 1983. From the Reykjavík Museum of Photography., no 015 097 1-2.

Figure 26. An aerial view of the church in 1985. From the Reykjavík Museum of Photography.
The initiative for the construction of the monumental Hallgrímskirkja commenced when the capital’s population outgrew Dómkirkjan [Reykjavík Cathedral] (Figure 27). Constructed in 1796 and situated directly adjacent to the Parliament building, the form and scale of this neoclassical church of wood and masonry established a significant precedent for many of Iceland’s rural places of worship. The structure has a small vestibule, a symmetrical steeple above the threshold, a central nave flanked by side aisles, and a semicircular apse. Although made of concrete and executed at a much grander scale, the Hallgrímskirkja, too, contains all of these identifying features and I look forward to compiling a few comparative drawings illustrating these points.

Figure 27. Dómkirkjan, also known as the Reykjavík Cathedral.
With pointed arch thresholds and groin vaults in both the nave and side aisles (Figs. 31–35), the Hallgrímskirkja is unmistakably Neo-Gothic but, here and in other projects around the capital, Samúelsson invented a kind of neo-geologic architecture that referenced the cliffs and lava fields of Iceland. Basalt forms in nature became béton brut columns and for inspiration for the geometric embellishments of his structures, Samúelsson looked to the natural, coastal constructions of rock and silt that he playfully called ‘elfin citadel’.7

Figure 28. A view of the Hallgrímskirkja with the state of Leif Eriksson in the foreground.
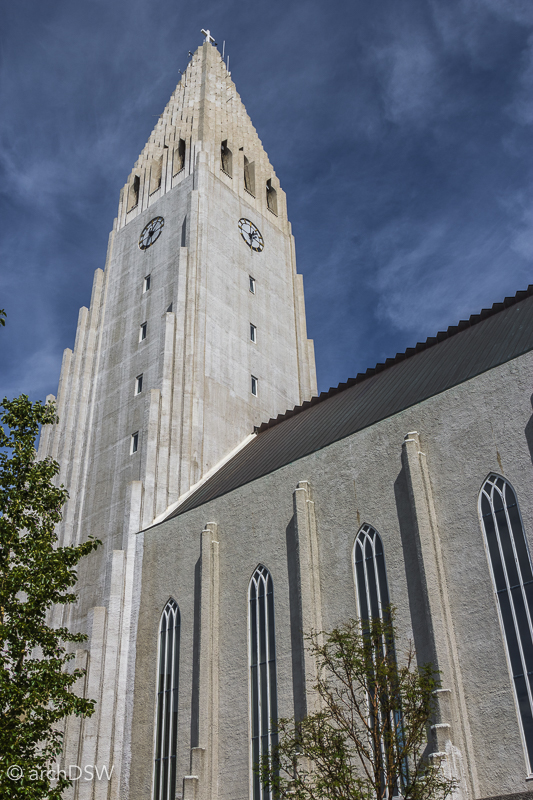

Figures 29-30. The church’s tower and view from top, looking towards the historic core of the capital.
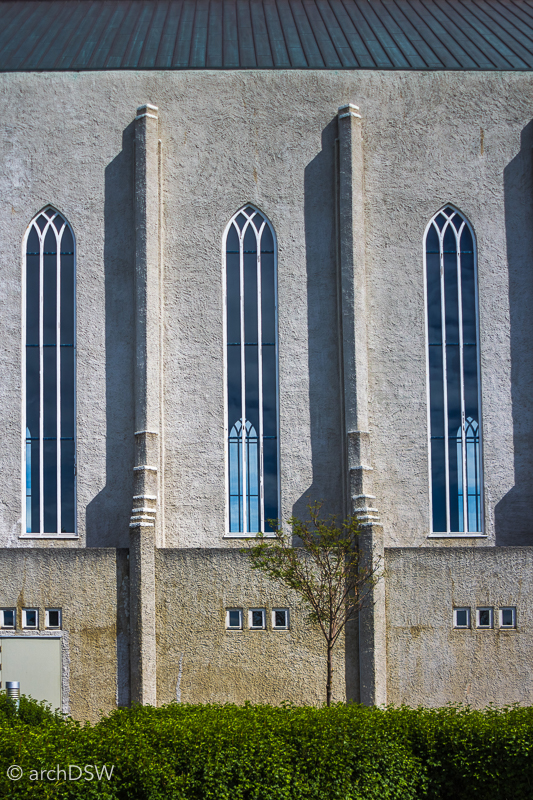
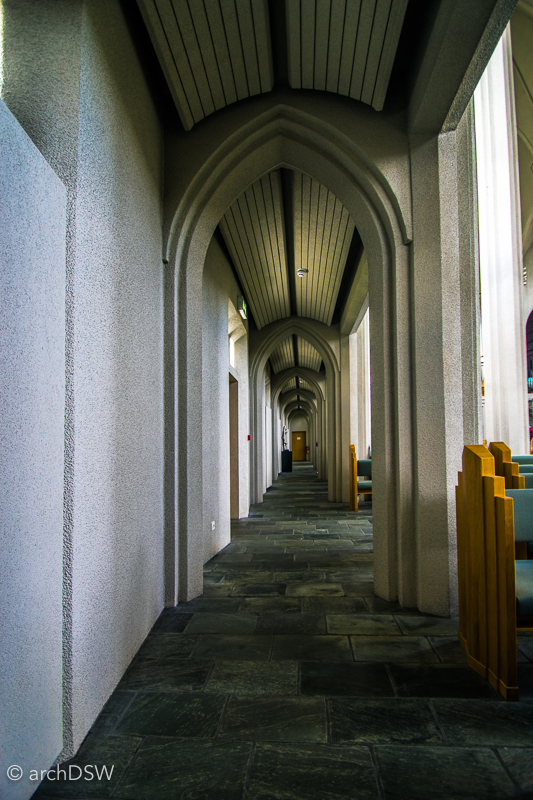
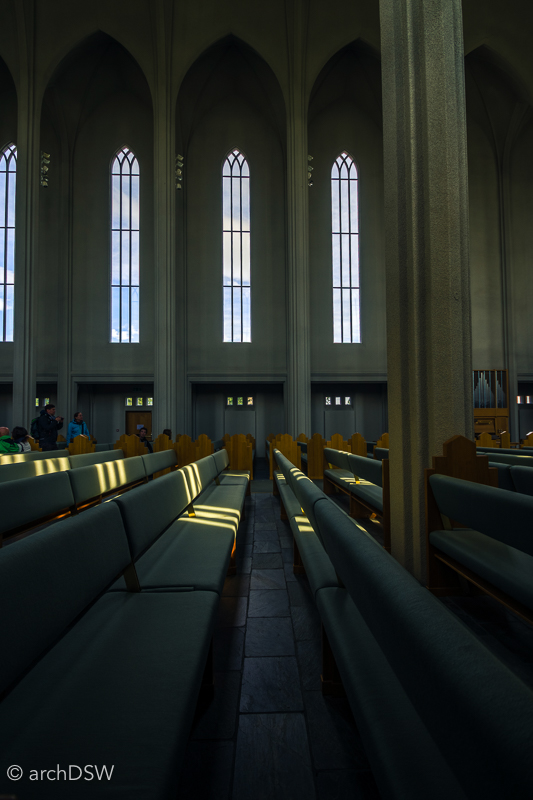


Figures 34 and 35. Photographs of the Hallgrímskirkja.
The second Icelandic project listed in Irving’s survey is the Ráðhús, or Reykjavík City Hall, by Studio Granda.8 This award-winning project was commissioned as the result of an open competition held in 1986. Completed between 1987 and 1992, the Ráðhús was one of the first major commissions for the office and set the foundations for the firm’s record of both experimental and locally responsive design, as well as their self-described interpretation of Nordic modernism.9 Several of their other projects will be explored in future posts, such as the Supreme Court of Iceland (1993–1996), the Reykjavík Art Museum (1997–2000), Laugalækjarskóli secondary school (2001–2009), and the Iceland Academy of Arts Department of Performing Arts (2014–2016).
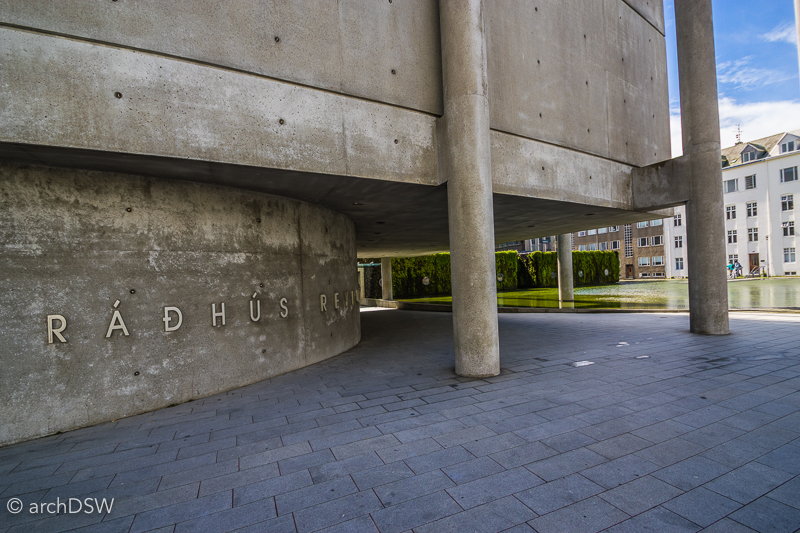

Figures 36 and 37. The curving entry to the Reykjavík City Hall
Composed of a material palette of basalt, aluminum, concrete, granite, and glass, the project was not entirely well received by locals who felt that it too severely contrasted with the character of the historic core. Adjacent to Tjörnin (Figures 38-40), a manmade lake that the Icelanders used to harvest ice for the city before it was converted into a recreational pond for the local ducks and, in the winter, ice-skaters, I would argue that the project is actually very sensitive to its context (Figure 41).

Figure 38. Ice harvesting on Tjörnin in 1915. From the Reykjavík Maritime Museum.

Figure 39. Ice skating on Tjörnin, circa 1936–1938. From the Reykjavík Museum of Photography.

Figure 40. A portion of the Ráðhús site, circa 1945–1950. From the Reykjavík Museum of Photography.

Figure 41. A panorama of the Ráðhús overlooking the lake.
The Ráðhús consists of twin, barrel-vaulted volumes: one, containing the administrative offices, arching towards the lake and supported with semi-submerged, double height concrete columns, and the other volume tilted towards the center of the city, containing facilities related to the city council. This arrangement naturally directs the flow of pedestrian traffic towards the building, but the building constantly responds elements of the city: the entryway frames a view to the university, Alvar Aalto’s Nordic House (to be explored in a later post), and the mountains beyond while the glazed walls and railings reflect the colorful facades of opposing buildings in the historic core (Figure 42).

Figure 42. A view on the pedestrian bridge connecting the Ráðhús to the other side of Tjörnin.
Unlike the warm colors employed in the facades of downtown Reykjavík, the cool grey of the Ráðhús concrete feels respectfully muted and the only real color in the exterior of the project comes from wooden railings and the constructed microclimate that replicates elements of Iceland’s flora. The green wall, rising from the pool surrounding the building and acting as an implied continuation of the lake, has a mossy character like much of the natural landscape covering the area’s peninsula (Figures 43 and 44). The wall uses a local volcanic rock as the substraight and the steady stream of water falling down the vertical face of the wall facilitates low-maintenance lushness for the greenwalls (Figure 45).
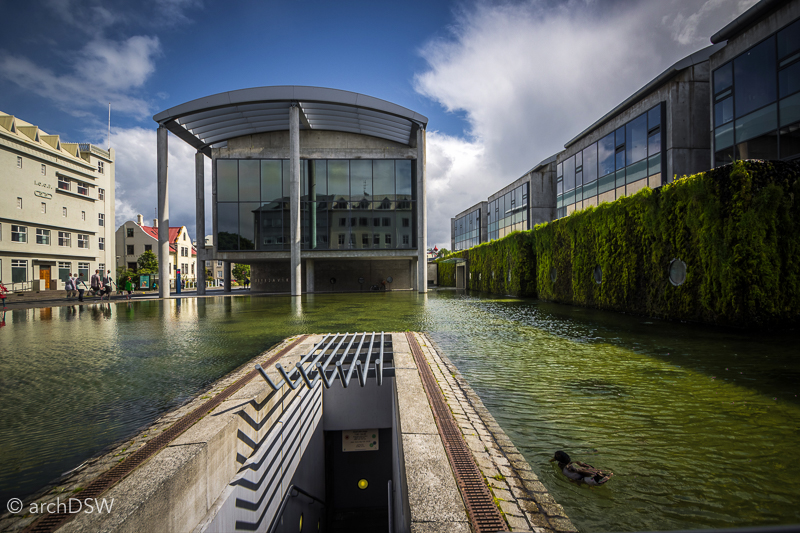
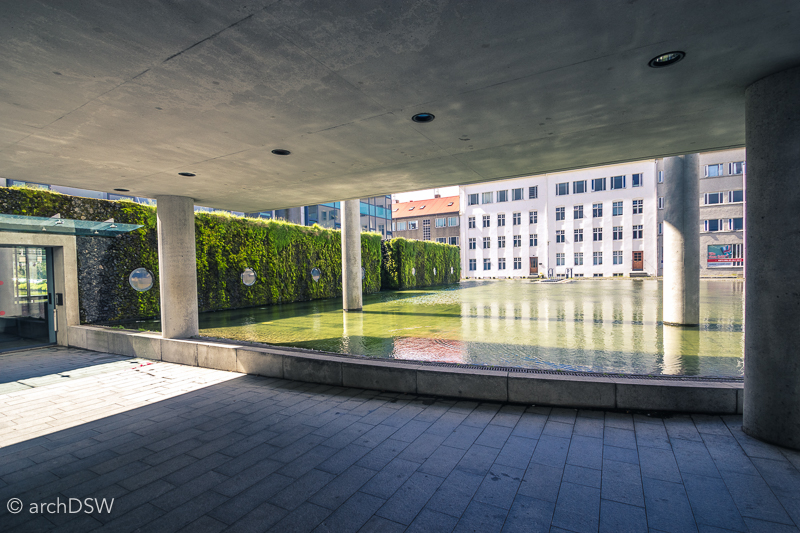

Figures 43-45. The pool and volcanic green wall of the Ráðhús.
Inside, the walls transition from rough concrete (Figure 46) to softer and warmer surfaces that bounce light along corridors and through unexpected transitions in section (Figures 47 and 48). In the largest room of the administrative wing, with public service areas facing the lake, visitors can explore one of the largest topographic models in the world. This meticulously hand cut and painted model, measuring over 850 square feet, illustrates the varied geography and coastline of Iceland and was a product of Helgason’s studio (Figures 49 and 50).
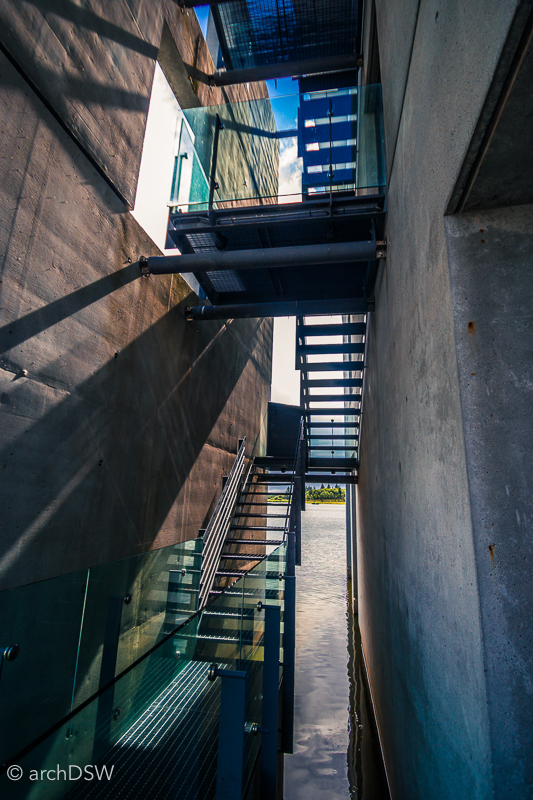


Figures 47 and 48. Soft light washes the corridors and fills stairways of the building.
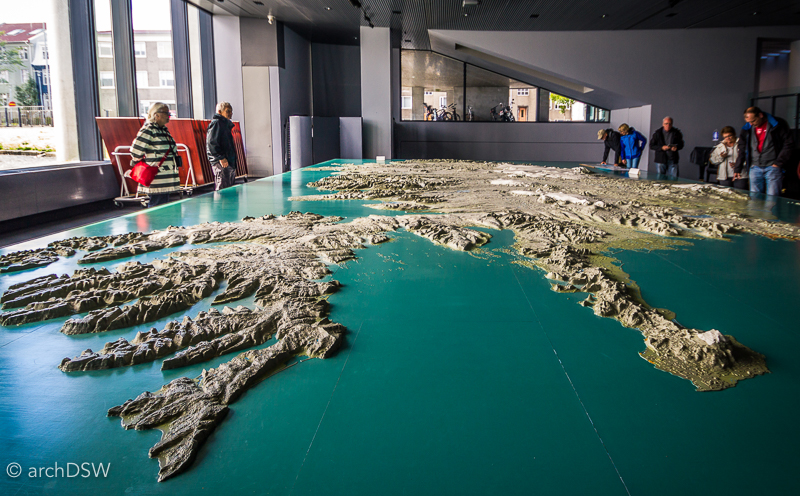

Figures 49 and 50. A topographic model of Iceland.
Despite initial protests to the structure, the Ráðhús seems to be well integrated into the city: the site’s pathways help connect different cultural institutions, the larger landscape strategies clearly facilitate water management, and the integrated pieces of street furniture promote moments of pause and reflection, offering carefully framed views of the historic district (Figure 51).

Figure 51. A bench integrated within the Ráðhús promenade, overlooking the Tjörnin.
The third and final Icelandic project in Irving’s 1001 Buildings You Must See Before You Die is the Bláa Lónið, the Blue Lagoon in Illahrun, a lava-formed moonscape of Grindavík that is about thirty miles from Reykjavík.10 Since the mid-1970s, a geothermal power plant called the region adjacent to Svartsengí home and locals used the warm, silica-filled pools, a natural byproduct of the power plant, for restorative bathing. However, a formal architectural initiative that harnessed the naturally dynamic environmental conditions to promote health, relaxation, and commercial enterprise in the region was not launched until the 1990s. This initiative relocated and manicured elements of the pools and in 1999 Vinnustofa Architects designed a comprehensive, spa-inspired complex featuring showers, a café, and steam rooms. In the last decade, Sigríður Sigþórsdóttir, founder of BASALT Architects, and Design Group Italia joined the project and, subsequently, the site welcomed in-pool bars, for both facials and beverages, as well as an upscale restaurant. Currently, another major addition is underway; the new hotel, restaurant, and spa facilitates should open sometime in 2017.

Figure 52. An aerial panoramic of the Blue Lagoon and adjacent construction.
Although I have not yet visited any of the sundlaugs [public geothermal pools] that are as common in Iceland as parish churches, it is clear that the experience at the Blue Lagoon is one catered to foreigners. Unlike local pools, accessible in Reykjavík as part of the capital’s bus passes and associated with menial entrance fees, often based on the honor system, in smaller towns, the Blue Lagoon is a pricey, well-polished, and highly choreographed construction. This is not said as a critique of the pools or their design: the entrance is a dramatic slice through volcanic stone (Figure 53) and each surface and bit of material joinery within the complex was clearly well considered. The luminescent blue water reflects the surrounding landscape that is a well-integrated blend of the natural and manmade: the finished concrete even used crushed lava for aggregate. The released steam of the power plant’s cooling towers blend into the mist rising from the pools, making visible the geothermal power that is harnessed throughout the region: Reykjavík pioneered geothermal residential heating districts in the 1930s and power is so plentiful that the capital’s sidewalks are embedded with radiant heating coils to melt the winter’s snow (Figure 54).

Figure 53. The entryway slicing through volcanic rock.

Figure 54. Radiant heating coils beneath a typical Reykjavík sidewalk


The Blue Lagoon is not, however, where visitors and locals mix. This is apparent from the massive parking lot filled with busses and rented cars. Companies in the capital and airport even offer baggage check: the typical visitor to Iceland spends a few days to a week on the island so a trip to the Blue Lagoon may occur just after arrival or even as a side trip on the way to a departing flight. Within the complex, visitors are assigned a wristband for access to lockers and payment of services in the pools, and although this is a smooth system to ensure that you are enjoying the spa experience and not worrying about your wallet, it all feels like something out of Minority Report. Overall, the Blue Lagoon represents one extreme of the ever-present tension in Iceland between tourist capital and the landscape: in some instances, the relationship between the designed and natural environment is highly structured and carefully managed but in other instances, it is clear that certain sites are easily overwhelmed by the number of visitors and the infrastructure of roads and support services, e.g. restrooms, are unable to manage the groups that arrive, literally, by the busload. It seems like a campaign akin to the Nasjonale turistveger [National Tourist Routes] in Norway is much needed: bike paths are just now underway in the Island’s interior and service facilities are inundated. Iceland also must to find ways to funnel visitor revenue into the preservation of some of the smaller historic sites that are typically bypassed by the typical tourist. After only a short period of investigation, there is clearly much more to explore on this topic and Iceland is at a critical tipping point for handling the curious wanderers that continue to flood the island.
Despite the fact that Irving covers three noteworthy projects in Iceland, his survey, nor few other books in English, pay much attention Iceland’s rich vernacular architecture, ranging from turf-covered longhouses and churches to maritime structures to the completely captivating and colorful homes and businesses of Reykjavík and other towns. The two or three story homes are made of rough-cut stone or, in later iterations, concrete, then clad in wooden board and batten or what can only be called corrugated iron gingerbread. These homes will receive a full blog posting in the future.
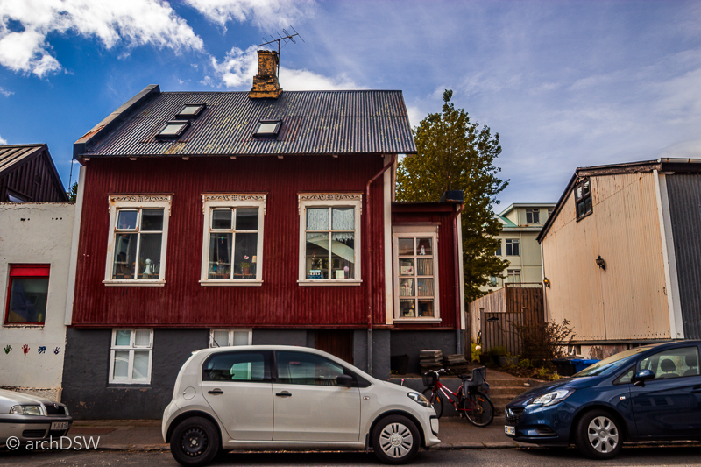
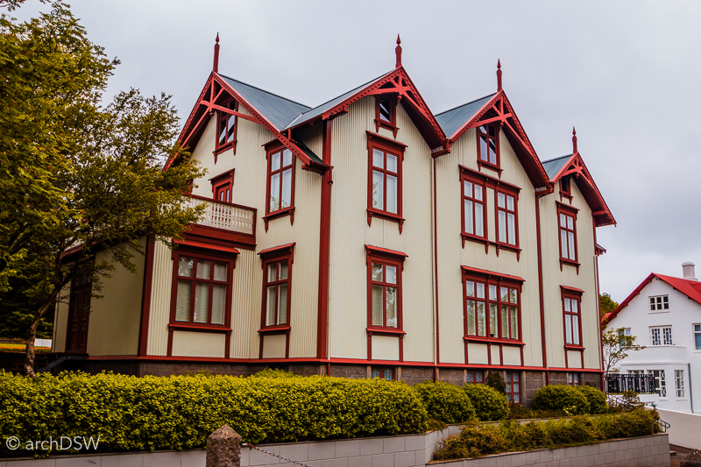
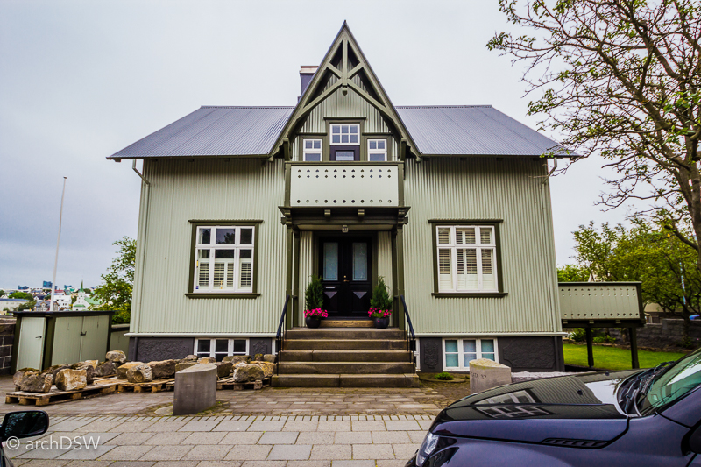
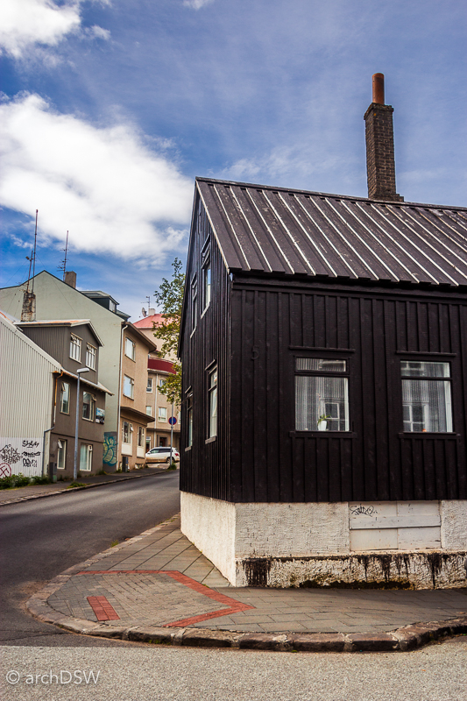
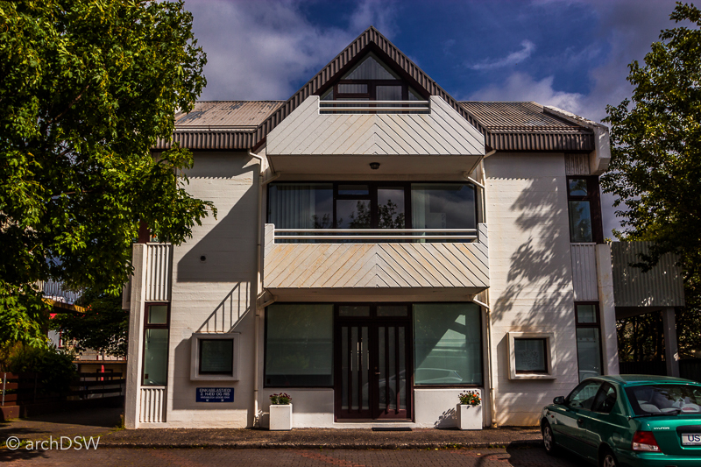
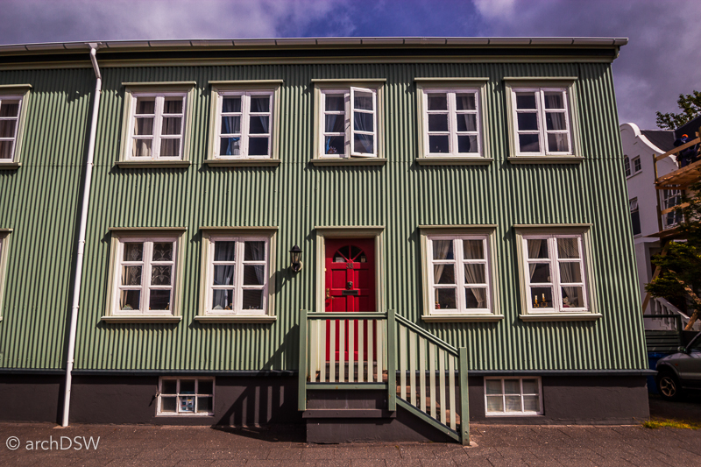
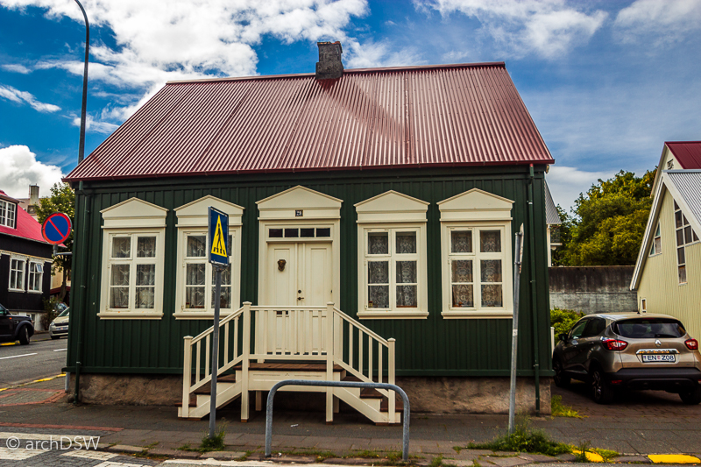
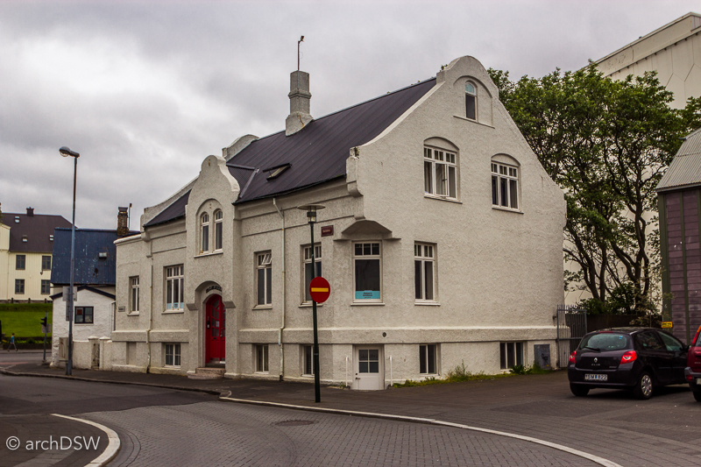
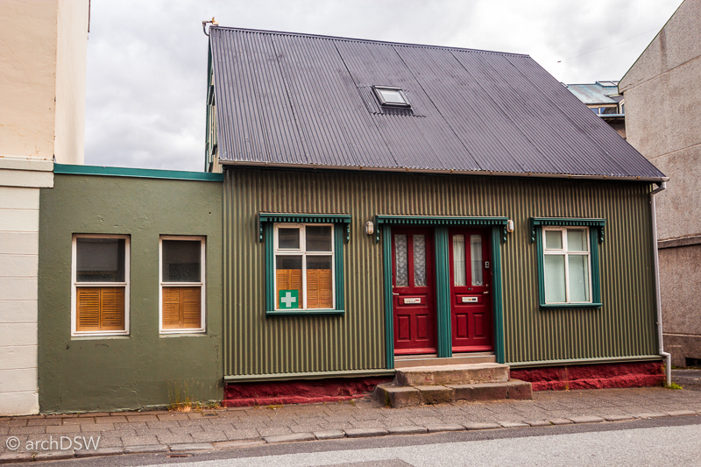
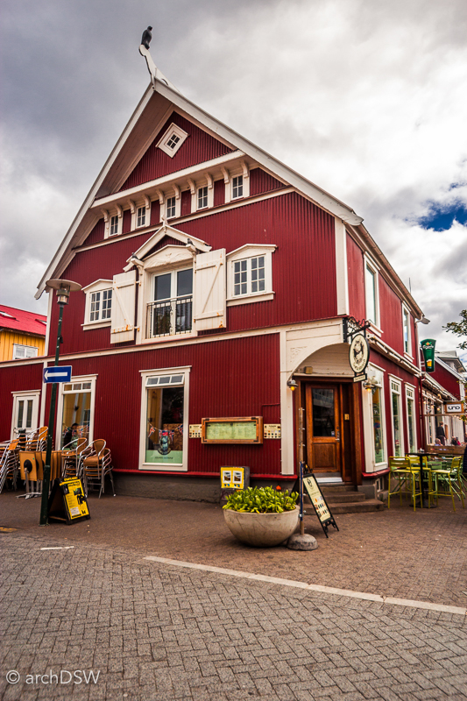
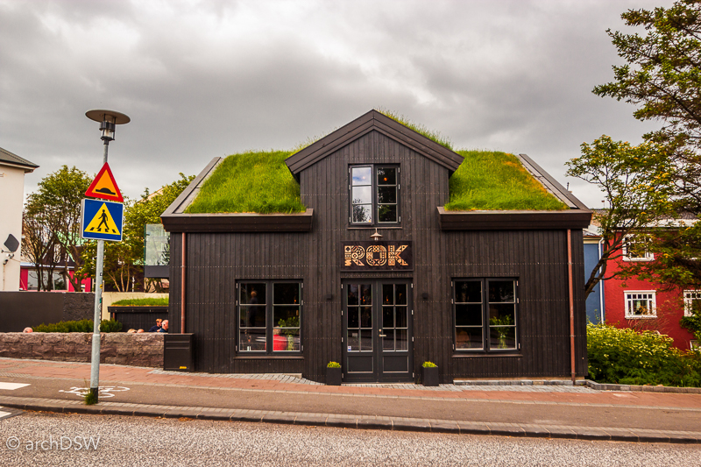


Figures 57-70. Examples of traditional commercial and residential architecture in Reykjavík’s historic core, with corrugated metal weatherproofing.
Within the capital, compelling modern and contemporary architecture is also plentiful. Future posts will be dedicated to the churches of the island as well as some of the striking new buildings by local designers, such as the Harpa Concert Hall and Conference Centre by Henning Larsen Architects and Batteriid Architects, that reinterpret Samúelsson’s geological architecture into glowing, crystalline constructions. The architecture, both past and present, represents a form of critical regionalism but with such rapid growth in the capital it is hard to imagine that the majority of new projects will be so responsive to time, place, and culture in this small nation.

Figure 71. The Harpa, a multi-functional building on the harbor that is home to the city’s main concert venue, a series of design-centric shops, various food and drink vendors. With opening hours from 8am to midnight and free Wi-Fi, the luminous building functions as a living room for locals and visitors.
Although July 3rd marked a sad loss for Iceland in the UEFA EURO, it seems appropriate to end this first post with a celebration of their previous football victory. Thousands gathered at the Arnarholl, the grassy field near downtown, to cheer on the team: Strákarnir okkar!!
Celebrations in central Reykjavík for Iceland's football victory over England in the UEFA EURO, June 27, 2016; notice the enthusiastic fan waving a flag from atop the bronze statue of Ingólfur Arnarson, Reykjavík’s first settler, made by sculptor Einar Jónsson in 1924.
Irving, Mark, ed. 1001 Buildings You Must See before You Die. London: Cassell Illustrated, 2007.
Jóhannesson, Dennis. A Guide to Icelandic Architecture. Translated by Bernard Scudder. Edited by Jóhannesson Dennis Reykjavík: Association of Icelandic Architects, 2000.
Mathiesen, Arna, Giambattista Zaccariotto, and Thomas Forget, eds. Scarcity in Excess: The Built Environment and the Economic Crisis in Iceland. New York, NY: Actar, 2014.
1All photographs and videos are by the author, unless otherwise noted.
2 This figure is according to the National Statistical Institute of Iceland.
3 From FERÐAMÁLASTOFA [Tourism in Iceland], report available onlinehttp://www.ferdamalastofa.is/static/files/ferdamalastofa/Frettamyndir/2016/juni/tourism_-in_iceland_in_figures_may2016.pdf
4Arna Mathiesen, Giambattista Zaccariotto, and Thomas Forget, eds., Scarcity in Excess: The Built Environment and the Economic Crisis in Iceland (New York, NY: Actar, 2014), 6.
5 Mark Irving, ed. 1001 Buildings You Must See before You Die (London: Cassell Illustrated, 2007).
6 Dennis Jóhannesson, A Guide to Icelandic Architecture, ed. Jóhannesson Dennis, trans. Bernard Scudder (Reykjavík: Association of Icelandic Architects, 2000), 105.
7 Ibid., 13.
8 Irving, 1001 Buildings You Must See before You Die, 687.
9 Nordic Sheet Metal Award for Architecture (1991), Icelandic Environmental Services Association Award (1993), and the DV Cultural Award for Architecture (1993).
10 Irving, 1001 Buildings You Must See before You Die, 763.

Figure 1. An abandoned boat in Hvalsnes.1
After an incredibly short redeye flight from JFK, I arrived in Reykjavík just prior to the summer solstice. In Iceland, summer is the primary tourist season due to the extended daylight, upwards of twenty-one hours around the summer solstice, and the ‘milder’ weather; the wind chill was 40ºF on July 1 so I can only imagine the harsh temperature that the winter brings.

Figure 2. Preparation for a time lapse of the sunset from the Göngustígur walking path of Reykjavík’s old harbor.

Figure 3. The sun hovering at the horizon at 12:03am June 22 in Reykjavík’s old harbor.
Time lapse of the sunset from the Göngustígur walking path of Reykjavík’s old harbor.

Figure 4. An advertisement on a bus stop adjacent to the Harpa Concert Hall and Conference Centre.
During the summer, the majority of the island’s roads are open, allowing tourists to experience a wide range of activities along the coast and around the two main ecotourism routes: the Golden Circle, a manmade circuit connecting several natural wonders in the southwestern interior of the island, and the Ring Road, traversing the outer edge of the island, as the name implies.

Figure 5. The Krisuvik geothermal region, part of the Reykjanes Peninsula and UNESCO Geopark, is often bypassed by tourists on the Golden Circle but contains several glowing thermal pools and an array of fascinating, abandoned agricultural buildings.
As evidenced by the number of tourist offices, excursion companies, and plethora of visitors to the city, the nation’s recent tourism campaigns are working. For example, WowAir, started by an Icelander, offers low-cost layover packages that encourage visitors to spend time in Reykjavik and surrounding towns. With a population of a nearly 333,000 where more than 60% live in the capital region, annual visitors to the island have outnumbered Icelanders since 2003.1 However, the number of international visitors has risen dramatically since 2010; 2015 marked the first year the island welcomed over a million tourists, arriving by airplane and cruise ship.2

Figure 6. An aerial image of Reykjavík captured with a DJI Phantom 4. The old harbor and docks are visible to the left and the domestic airport can be seen in the center of the image.
The bus ride from the airport provided a fascinating, although bleary-eyed, preview to the landscape and culture of the built environment on the island: brightly colored, turf-covered homes next to metal factories and storehouses, all dotting a surreal and foreign landscape of volcanic rock, ash, and moss. In the distance in one direction the sinuous coastline offers glimpses of small towns; in the other direction, clouds hover, heavily, near the peaks of mountains and dormant volcanoes in a way that makes it hard to distinguish what is sky and what is a glacier.
Video captured on the bus ride from Keflavík International airport to Reykjavík.
As I organize my photographs and write this blog, I am learning new combinations on my keyboard to type Icelandic words, I am learning a deep appreciation for the [nearly] blackout blinds in my flat, and it seems that Iceland’s rich natural and built environment will keep me well occupied for several months.

Figure 7. A sign for the ‘washroom’ in the Ráðhús [Reykjavík City Hall] by Studio Granda, discussed later in this post.
Unique landscapes and thoughtful architectural details, hand carved wood and rough-welded metal alike, are employed in even the most utilitarian of buildings. I am looking forward to witnessing the ebb and flow of tourists in the nation, peaking now at the height of summer with numbers dwindling as September approaches and roadways close in anticipation of icy winter conditions. Apart from the shifts in visitor numbers, it is clear that the city itself is rapidly changing. There is construction everywhere, even blocking the end of the street that I will call home for my first six weeks in Reykjavík (Figure 8). Within abandoned pockets of the old harbor’s shipyards designers have created a whimsical, popup place for play using pallets, forgotten bits of boats, and storage containers (Figures 9–11). Watching children and adults wander through, it is as if a photograph of a midcentury adventure playground has come to life.

Figure 8. Construction blocking my street and a view towards the old harbor.



Figures 9-11. A popup playground in the northwest portion of the old harbor.
A growing capital
With no professional schools of architecture until 2002, Iceland’s built environment has been strongly influenced by trends in continental Europe, particularly Denmark considering Iceland achieved its independence from this colonial ruler in 1944 (Figures 18–19). Four decades earlier, Home Rule transferred executive power to Iceland and in 1904 Reykjavík, the fishing center and trading hub of the island since 1715, became the capital. Since the end of World War II, the capital has been expanding but the biggest changes occurred in recent years: the population nearly doubled from 110,000 in 2000 to just over 200,000 in 2016.


Figures 12-13. Listaháskóli Íslands [The Iceland Academy of the Arts], home to the only program in Iceland leading towards professional qualification as an architect.
Looking at the excavations and cranes around the city, it is clear that Reykjavík is responding to the needs of such intense growth, recovering from the 2008 economic crash that crippled the northernmost capital in the world.4 It is easy to imagine that a trip to the capital in 2017 will yield a nearly unrecognizable skyline, with multiple new mixed use projects rising along the coastline, dramatically shifting the scale of the city from one with rolling hills and valleys lined with two or three-story buildings to a horizon filled with glazed fifteen to twenty-story structures and monolithic commercial blocks occupying the main thoroughfares and roundabouts (Figures 14–18). Although building up will help counteract the problem of urban sprawl that has plagued Reykjavík since the 1960s, the high-rises stand in stark contrast to the character, and expressive use of color, in the city (Figure 19).





Figures 14-18. An array of the cranes and excavated cavities around the city center.

Figure 19. A portion of the skyline in Reykjavík.
An architectural triad in Reykjavík
One of the popular [and ominously titled] coffee table books on architecture, Irving’s 1001 Buildings You Must See Before You Die, lists only three sites in Iceland: the Hallgrímskirkja (Figure 20), the Ráðhús (Figure 21), and the Blue Lagoon (Figure 22).5 For reference, the listings for my two subsequent island destinations during this sponsored fellowship were much more numerous, despite the nations’ substantially smaller geographic size with respect to Iceland: Cuba boasts eight sites and Japan has thirty-five. Although a startlingly small and modern-centric sampling of Icelandic architecture, I made sure to visit each of the sites listed in Irving’s survey during my first week since they seem representative of the building types and programs that I will encounter throughout my journeys on the volcanic island.



Figures 20-22. The three sites in Iceland listed in Irving’s 1001 Buildings You Must See Before You Die (2007).
The Hallgrímskirkja [Church of Hallgrímur] sits atop Skólavörðuholt hill, one of the capital’s volcanic summits that is 128 feet above sea level, and the church’s tower soars to 240 feet. Visible from almost anywhere in the city, the church also serves as a highly recognizable landmark in the horizon when traveling along the coastal waters. Named for an Icelandic poetic and minister Hallgrímur Pétursson, the form and location of the church illustrates a few critical changes in design taste within Iceland in the middle of the twentieth century.
As a project for the Church of Iceland, composed of an Evangelical Lutheran congregation, the official State Architect Guðjón Samúelsson (1887–1950) was commissioned to design Hallgrímskirkja. Samúelsson was the city’s most prolific designer and the only appointed State Architect so his work will be explored in more depth in future posts. For the sake of underscoring his love of concrete, architectural influence, and prolific number of commissions, he could be called the Le Corbusier of Iceland. Although Samúelsson started work in 1937, a lengthy design process and interruptions from World War II extended the construction process. Completed well after Samúelsson’s death in 1950, largely under the direction of architects working for the state Hörður Bjarnason and Garðar Halldórsson, the church was consecrated in 1986.6

Figure 23. Iceland’s principle model maker Axel Helgason (1909–2001) with the Hallgrímskirkja scale model. Date unknown. Photograph from the Reykjavík Museum of Photography.

Figure 24. An aerial photograph of the nave under construction in 1977. From the Reykjavík Museum of Photography.

Figure 25. A photograph of the tower under construction in 1983. From the Reykjavík Museum of Photography., no 015 097 1-2.

Figure 26. An aerial view of the church in 1985. From the Reykjavík Museum of Photography.
The initiative for the construction of the monumental Hallgrímskirkja commenced when the capital’s population outgrew Dómkirkjan [Reykjavík Cathedral] (Figure 27). Constructed in 1796 and situated directly adjacent to the Parliament building, the form and scale of this neoclassical church of wood and masonry established a significant precedent for many of Iceland’s rural places of worship. The structure has a small vestibule, a symmetrical steeple above the threshold, a central nave flanked by side aisles, and a semicircular apse. Although made of concrete and executed at a much grander scale, the Hallgrímskirkja, too, contains all of these identifying features and I look forward to compiling a few comparative drawings illustrating these points.

Figure 27. Dómkirkjan, also known as the Reykjavík Cathedral.
With pointed arch thresholds and groin vaults in both the nave and side aisles (Figs. 31–35), the Hallgrímskirkja is unmistakably Neo-Gothic but, here and in other projects around the capital, Samúelsson invented a kind of neo-geologic architecture that referenced the cliffs and lava fields of Iceland. Basalt forms in nature became béton brut columns and for inspiration for the geometric embellishments of his structures, Samúelsson looked to the natural, coastal constructions of rock and silt that he playfully called ‘elfin citadel’.7

Figure 28. A view of the Hallgrímskirkja with the state of Leif Eriksson in the foreground.


Figures 29-30. The church’s tower and view from top, looking towards the historic core of the capital.





Figures 34 and 35. Photographs of the Hallgrímskirkja.
The second Icelandic project listed in Irving’s survey is the Ráðhús, or Reykjavík City Hall, by Studio Granda.8 This award-winning project was commissioned as the result of an open competition held in 1986. Completed between 1987 and 1992, the Ráðhús was one of the first major commissions for the office and set the foundations for the firm’s record of both experimental and locally responsive design, as well as their self-described interpretation of Nordic modernism.9 Several of their other projects will be explored in future posts, such as the Supreme Court of Iceland (1993–1996), the Reykjavík Art Museum (1997–2000), Laugalækjarskóli secondary school (2001–2009), and the Iceland Academy of Arts Department of Performing Arts (2014–2016).


Figures 36 and 37. The curving entry to the Reykjavík City Hall
Composed of a material palette of basalt, aluminum, concrete, granite, and glass, the project was not entirely well received by locals who felt that it too severely contrasted with the character of the historic core. Adjacent to Tjörnin (Figures 38-40), a manmade lake that the Icelanders used to harvest ice for the city before it was converted into a recreational pond for the local ducks and, in the winter, ice-skaters, I would argue that the project is actually very sensitive to its context (Figure 41).

Figure 38. Ice harvesting on Tjörnin in 1915. From the Reykjavík Maritime Museum.

Figure 39. Ice skating on Tjörnin, circa 1936–1938. From the Reykjavík Museum of Photography.

Figure 40. A portion of the Ráðhús site, circa 1945–1950. From the Reykjavík Museum of Photography.

Figure 41. A panorama of the Ráðhús overlooking the lake.
The Ráðhús consists of twin, barrel-vaulted volumes: one, containing the administrative offices, arching towards the lake and supported with semi-submerged, double height concrete columns, and the other volume tilted towards the center of the city, containing facilities related to the city council. This arrangement naturally directs the flow of pedestrian traffic towards the building, but the building constantly responds elements of the city: the entryway frames a view to the university, Alvar Aalto’s Nordic House (to be explored in a later post), and the mountains beyond while the glazed walls and railings reflect the colorful facades of opposing buildings in the historic core (Figure 42).

Figure 42. A view on the pedestrian bridge connecting the Ráðhús to the other side of Tjörnin.
Unlike the warm colors employed in the facades of downtown Reykjavík, the cool grey of the Ráðhús concrete feels respectfully muted and the only real color in the exterior of the project comes from wooden railings and the constructed microclimate that replicates elements of Iceland’s flora. The green wall, rising from the pool surrounding the building and acting as an implied continuation of the lake, has a mossy character like much of the natural landscape covering the area’s peninsula (Figures 43 and 44). The wall uses a local volcanic rock as the substraight and the steady stream of water falling down the vertical face of the wall facilitates low-maintenance lushness for the greenwalls (Figure 45).



Figures 43-45. The pool and volcanic green wall of the Ráðhús.
Inside, the walls transition from rough concrete (Figure 46) to softer and warmer surfaces that bounce light along corridors and through unexpected transitions in section (Figures 47 and 48). In the largest room of the administrative wing, with public service areas facing the lake, visitors can explore one of the largest topographic models in the world. This meticulously hand cut and painted model, measuring over 850 square feet, illustrates the varied geography and coastline of Iceland and was a product of Helgason’s studio (Figures 49 and 50).



Figures 47 and 48. Soft light washes the corridors and fills stairways of the building.


Figures 49 and 50. A topographic model of Iceland.
Despite initial protests to the structure, the Ráðhús seems to be well integrated into the city: the site’s pathways help connect different cultural institutions, the larger landscape strategies clearly facilitate water management, and the integrated pieces of street furniture promote moments of pause and reflection, offering carefully framed views of the historic district (Figure 51).

Figure 51. A bench integrated within the Ráðhús promenade, overlooking the Tjörnin.
The third and final Icelandic project in Irving’s 1001 Buildings You Must See Before You Die is the Bláa Lónið, the Blue Lagoon in Illahrun, a lava-formed moonscape of Grindavík that is about thirty miles from Reykjavík.10 Since the mid-1970s, a geothermal power plant called the region adjacent to Svartsengí home and locals used the warm, silica-filled pools, a natural byproduct of the power plant, for restorative bathing. However, a formal architectural initiative that harnessed the naturally dynamic environmental conditions to promote health, relaxation, and commercial enterprise in the region was not launched until the 1990s. This initiative relocated and manicured elements of the pools and in 1999 Vinnustofa Architects designed a comprehensive, spa-inspired complex featuring showers, a café, and steam rooms. In the last decade, Sigríður Sigþórsdóttir, founder of BASALT Architects, and Design Group Italia joined the project and, subsequently, the site welcomed in-pool bars, for both facials and beverages, as well as an upscale restaurant. Currently, another major addition is underway; the new hotel, restaurant, and spa facilitates should open sometime in 2017.

Figure 52. An aerial panoramic of the Blue Lagoon and adjacent construction.
The Blue Lagoon from Danielle Willkens on Vimeo.
DJI Phantom 4 footage of the Blue Lagoon, pool expansion, and adjacent construction of a luxury hotel.Although I have not yet visited any of the sundlaugs [public geothermal pools] that are as common in Iceland as parish churches, it is clear that the experience at the Blue Lagoon is one catered to foreigners. Unlike local pools, accessible in Reykjavík as part of the capital’s bus passes and associated with menial entrance fees, often based on the honor system, in smaller towns, the Blue Lagoon is a pricey, well-polished, and highly choreographed construction. This is not said as a critique of the pools or their design: the entrance is a dramatic slice through volcanic stone (Figure 53) and each surface and bit of material joinery within the complex was clearly well considered. The luminescent blue water reflects the surrounding landscape that is a well-integrated blend of the natural and manmade: the finished concrete even used crushed lava for aggregate. The released steam of the power plant’s cooling towers blend into the mist rising from the pools, making visible the geothermal power that is harnessed throughout the region: Reykjavík pioneered geothermal residential heating districts in the 1930s and power is so plentiful that the capital’s sidewalks are embedded with radiant heating coils to melt the winter’s snow (Figure 54).

Figure 53. The entryway slicing through volcanic rock.

Figure 54. Radiant heating coils beneath a typical Reykjavík sidewalk


The Blue Lagoon is not, however, where visitors and locals mix. This is apparent from the massive parking lot filled with busses and rented cars. Companies in the capital and airport even offer baggage check: the typical visitor to Iceland spends a few days to a week on the island so a trip to the Blue Lagoon may occur just after arrival or even as a side trip on the way to a departing flight. Within the complex, visitors are assigned a wristband for access to lockers and payment of services in the pools, and although this is a smooth system to ensure that you are enjoying the spa experience and not worrying about your wallet, it all feels like something out of Minority Report. Overall, the Blue Lagoon represents one extreme of the ever-present tension in Iceland between tourist capital and the landscape: in some instances, the relationship between the designed and natural environment is highly structured and carefully managed but in other instances, it is clear that certain sites are easily overwhelmed by the number of visitors and the infrastructure of roads and support services, e.g. restrooms, are unable to manage the groups that arrive, literally, by the busload. It seems like a campaign akin to the Nasjonale turistveger [National Tourist Routes] in Norway is much needed: bike paths are just now underway in the Island’s interior and service facilities are inundated. Iceland also must to find ways to funnel visitor revenue into the preservation of some of the smaller historic sites that are typically bypassed by the typical tourist. After only a short period of investigation, there is clearly much more to explore on this topic and Iceland is at a critical tipping point for handling the curious wanderers that continue to flood the island.
Despite the fact that Irving covers three noteworthy projects in Iceland, his survey, nor few other books in English, pay much attention Iceland’s rich vernacular architecture, ranging from turf-covered longhouses and churches to maritime structures to the completely captivating and colorful homes and businesses of Reykjavík and other towns. The two or three story homes are made of rough-cut stone or, in later iterations, concrete, then clad in wooden board and batten or what can only be called corrugated iron gingerbread. These homes will receive a full blog posting in the future.













Figures 57-70. Examples of traditional commercial and residential architecture in Reykjavík’s historic core, with corrugated metal weatherproofing.
Within the capital, compelling modern and contemporary architecture is also plentiful. Future posts will be dedicated to the churches of the island as well as some of the striking new buildings by local designers, such as the Harpa Concert Hall and Conference Centre by Henning Larsen Architects and Batteriid Architects, that reinterpret Samúelsson’s geological architecture into glowing, crystalline constructions. The architecture, both past and present, represents a form of critical regionalism but with such rapid growth in the capital it is hard to imagine that the majority of new projects will be so responsive to time, place, and culture in this small nation.

Figure 71. The Harpa, a multi-functional building on the harbor that is home to the city’s main concert venue, a series of design-centric shops, various food and drink vendors. With opening hours from 8am to midnight and free Wi-Fi, the luminous building functions as a living room for locals and visitors.
Although July 3rd marked a sad loss for Iceland in the UEFA EURO, it seems appropriate to end this first post with a celebration of their previous football victory. Thousands gathered at the Arnarholl, the grassy field near downtown, to cheer on the team: Strákarnir okkar!!
Celebrations in central Reykjavík for Iceland's football victory over England in the UEFA EURO, June 27, 2016; notice the enthusiastic fan waving a flag from atop the bronze statue of Ingólfur Arnarson, Reykjavík’s first settler, made by sculptor Einar Jónsson in 1924.
References
Irving, Mark, ed. 1001 Buildings You Must See before You Die. London: Cassell Illustrated, 2007.
Jóhannesson, Dennis. A Guide to Icelandic Architecture. Translated by Bernard Scudder. Edited by Jóhannesson Dennis Reykjavík: Association of Icelandic Architects, 2000.
Mathiesen, Arna, Giambattista Zaccariotto, and Thomas Forget, eds. Scarcity in Excess: The Built Environment and the Economic Crisis in Iceland. New York, NY: Actar, 2014.
1All photographs and videos are by the author, unless otherwise noted.
2 This figure is according to the National Statistical Institute of Iceland.
3 From FERÐAMÁLASTOFA [Tourism in Iceland], report available onlinehttp://www.ferdamalastofa.is/static/files/ferdamalastofa/Frettamyndir/2016/juni/tourism_-in_iceland_in_figures_may2016.pdf
4Arna Mathiesen, Giambattista Zaccariotto, and Thomas Forget, eds., Scarcity in Excess: The Built Environment and the Economic Crisis in Iceland (New York, NY: Actar, 2014), 6.
5 Mark Irving, ed. 1001 Buildings You Must See before You Die (London: Cassell Illustrated, 2007).
6 Dennis Jóhannesson, A Guide to Icelandic Architecture, ed. Jóhannesson Dennis, trans. Bernard Scudder (Reykjavík: Association of Icelandic Architects, 2000), 105.
7 Ibid., 13.
8 Irving, 1001 Buildings You Must See before You Die, 687.
9 Nordic Sheet Metal Award for Architecture (1991), Icelandic Environmental Services Association Award (1993), and the DV Cultural Award for Architecture (1993).
10 Irving, 1001 Buildings You Must See before You Die, 763.
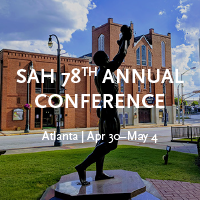

Leave a commentOrder by
Newest on top Oldest on top